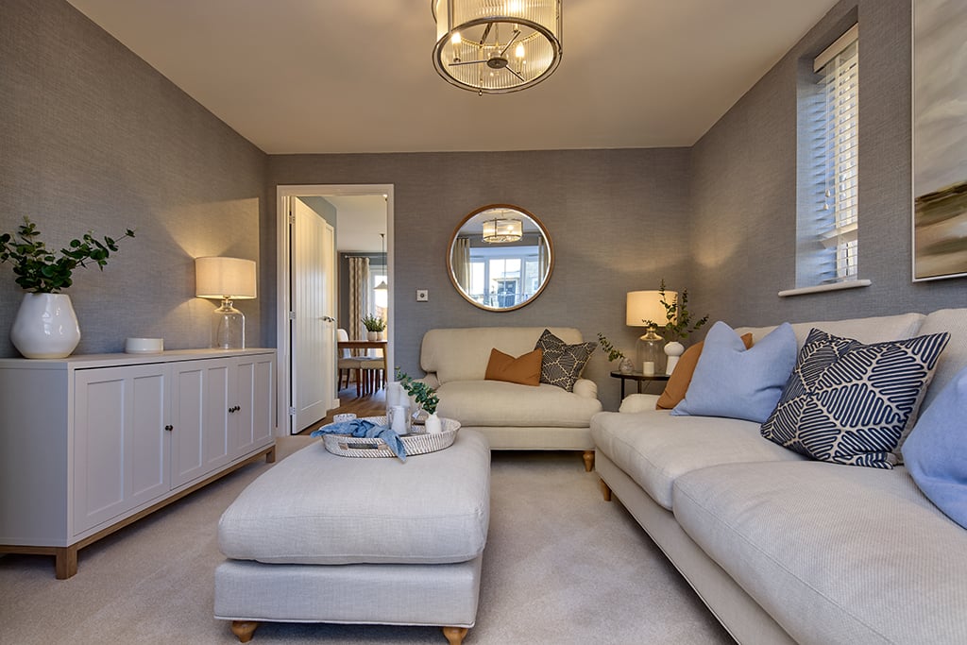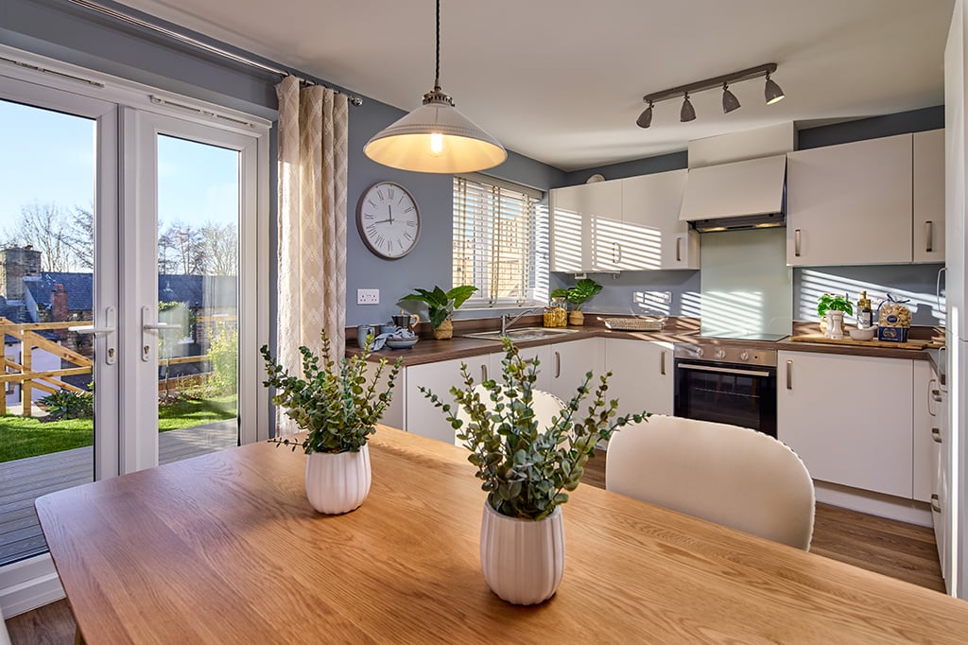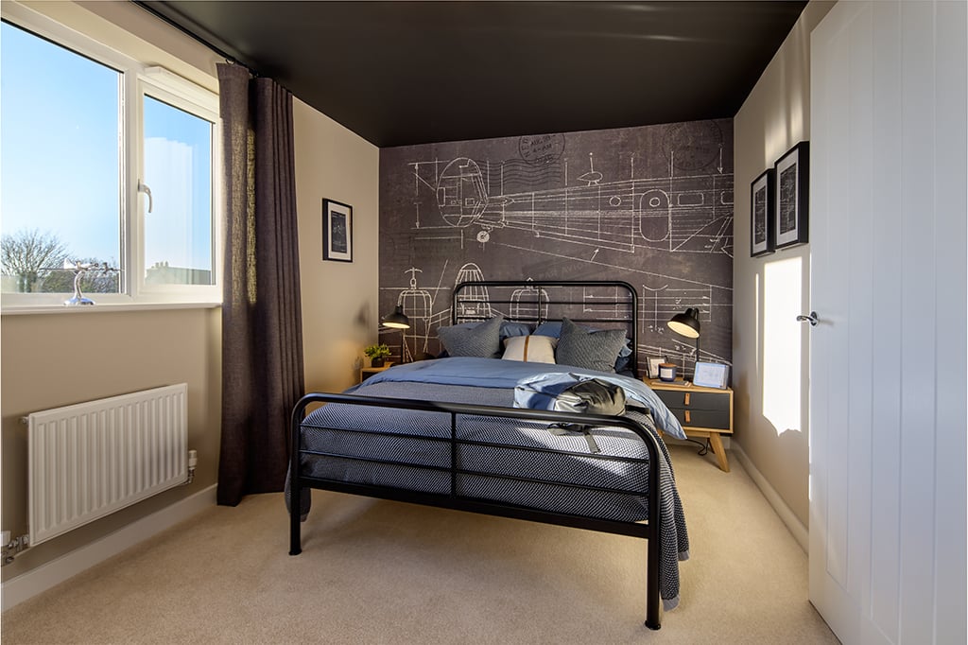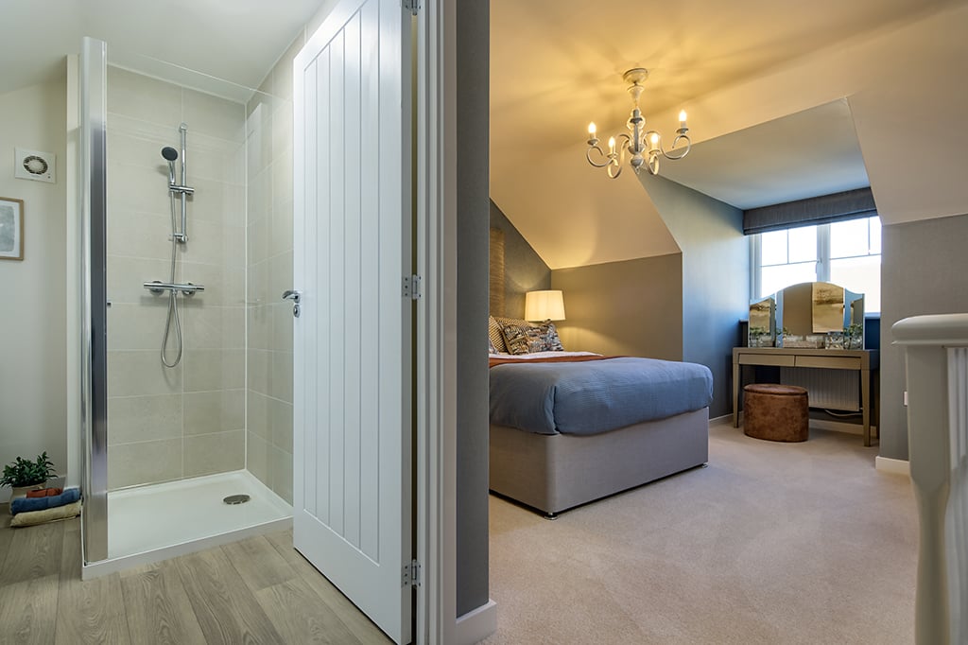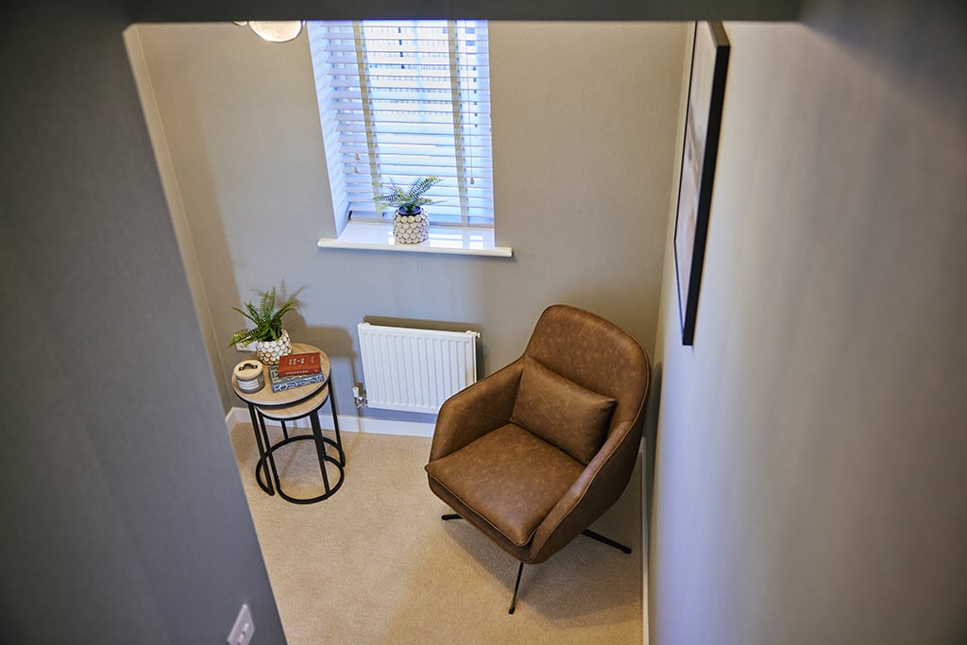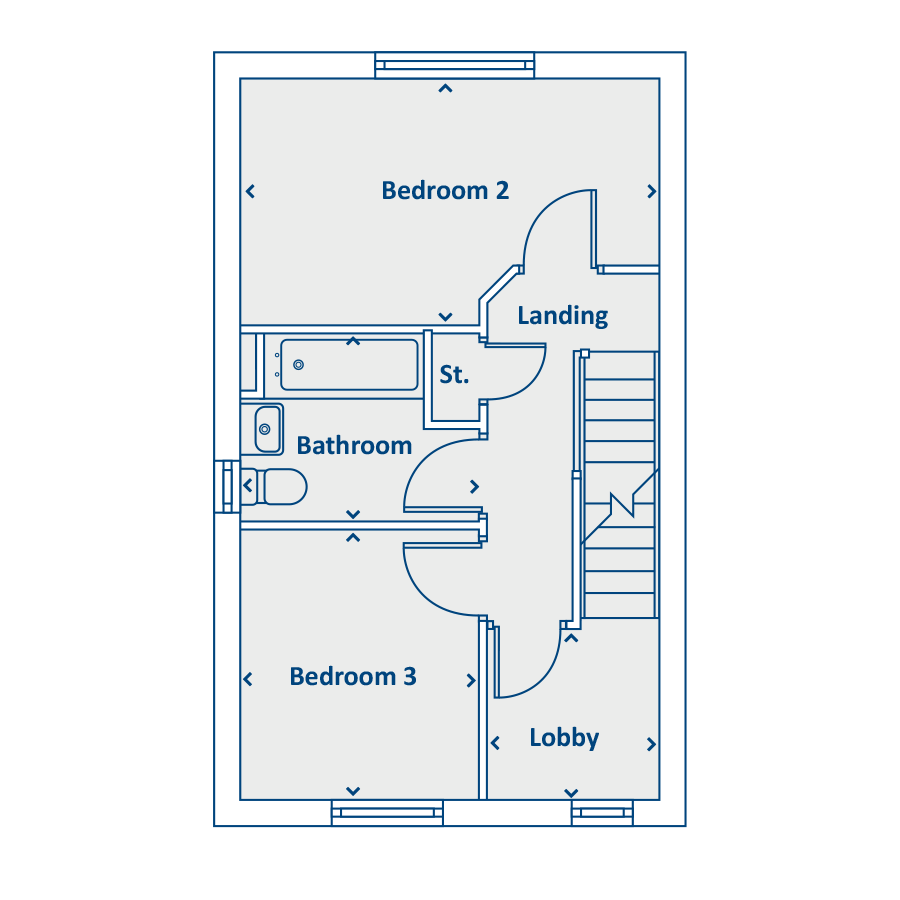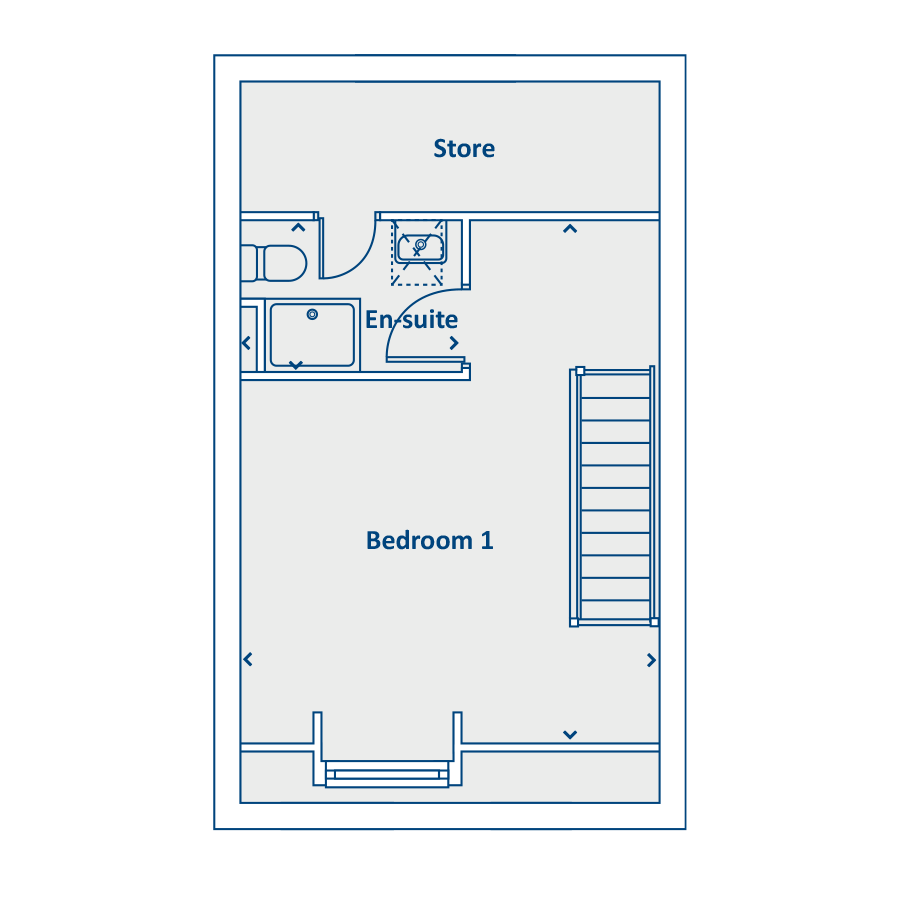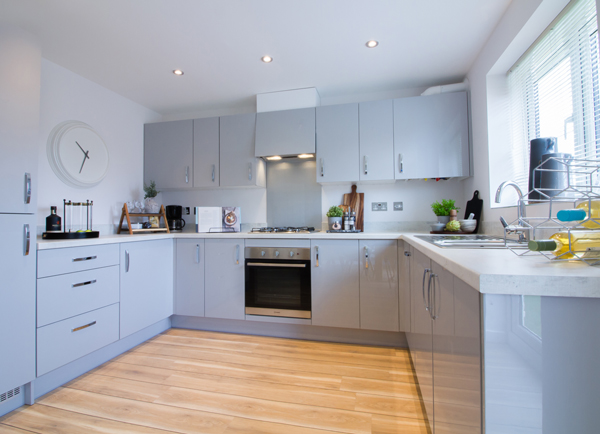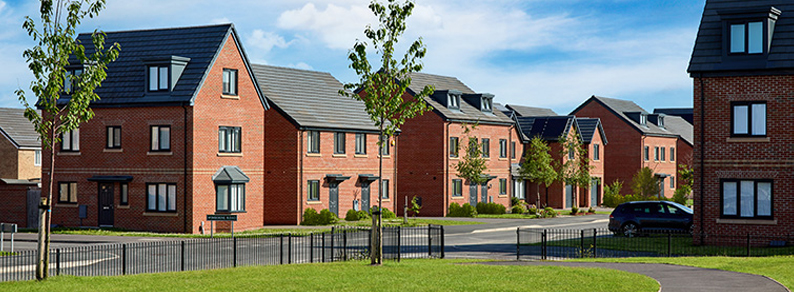Images are representative only and may include paid upgrades.
SALE & LEASEBACK AVAILABLE - 5% YIELD
About this home
Inspired by the way modern families live today, the Stanford gives you three floors of perfectly planned space.
The second you step inside, it feels like a welcoming family home. The airy lounge with stunning bay window provides the ideal relaxing space, but like most families, daily life revolves around food. So, head towards the rear of the home, past the handy WC and you’ll find the spacious kitchen/diner. Here the French doors are a great feature, and when the weather’s good, there’s nothing better than opening them up and extending your living space outside.
Upstairs on the first floor there are two good sized bedrooms and stylish bathroom. Head up to the second floor and there’s a spacious master bedroom with en suite occupying the whole floor.
Features
- 1073 SQFT
- Bedroom 1 with en suite bathroom
- Convenient downstairs WC
- Kitchen/diner with French doors to garden
- Storage on every floor
- 3 storey home
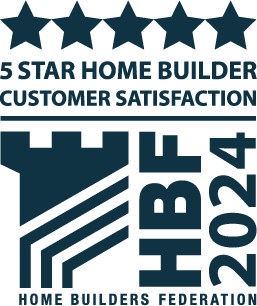
Five stars home builder for customer satisfaction
Over 90% of our customers said they would recommend us to family and friends
Floorplans
Available homes
Available
Plot 4
£395,000
WAYS TO BUY
Features
- SALE & LEASEBACK FOR 12 MONTHS 5% YIELD
- SHOW HOME FURNITURE, FIXTURES & FITTINGS INCLUDED
Useful information
- Tenure: Freehold
- Council tax: Determined by the local authority
- Estate management fee: £211.67 Annually + VAT
Available
Plot 5
£380,000
Features
- 5% deposit boost worth £19,000
- Extras worth over £8,500 includes an upgraded kitchen, integrated appliances, shower over bath, flooring throughout, turf to rear garden.
Useful information
- Tenure: Freehold
- Council tax: Determined by the local authority
- Estate management fee: £211.67 Annually + VAT
Available
Plot 54
£385,000
Features
- £10,000+ Moving Package
£10,000 to spend your way.
Flooring package.
Integrated washing machine.
Integrated dishwasher.
Integrated fridge/freezer.
This home also benefits from a large garden.
Useful information
- Tenure: Freehold
- Council tax: Determined by the local authority
- Estate management fee: £211.67 Annually + VAT
Available
Plot 55
£385,000
Useful information
- Tenure: Freehold
- Council tax: Determined by the local authority
- Estate management fee: £211.67 Annually + VAT

