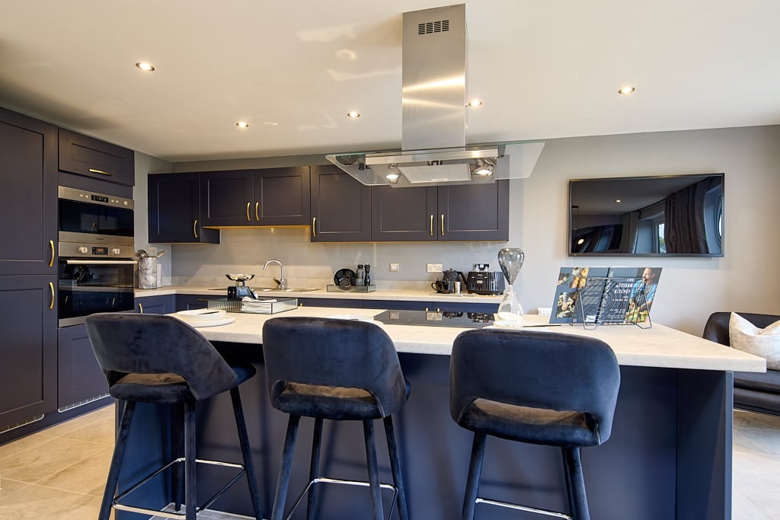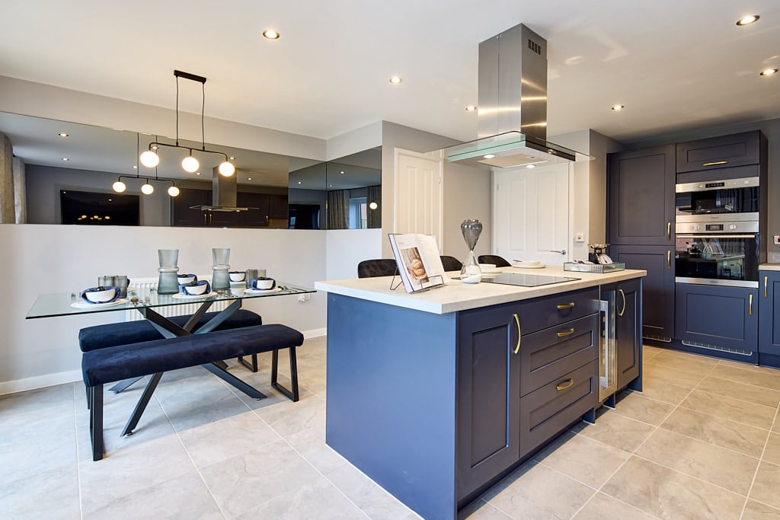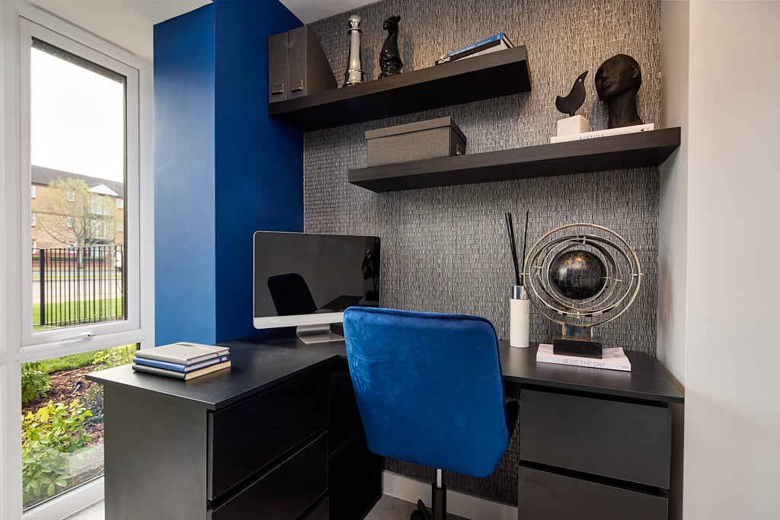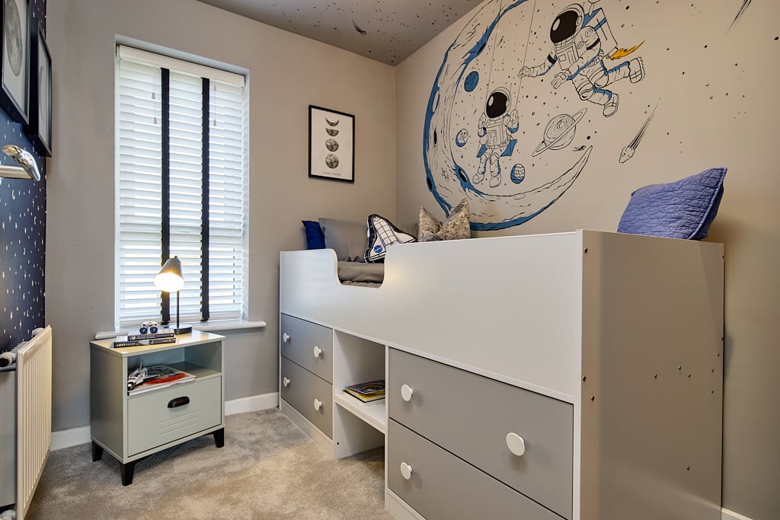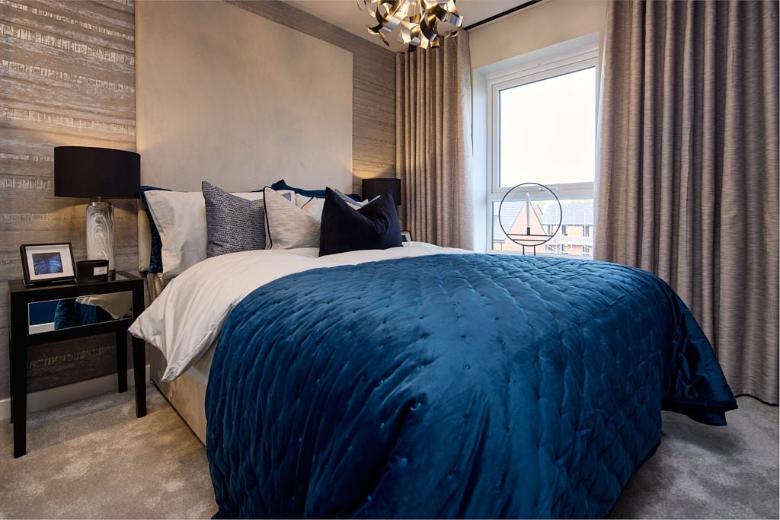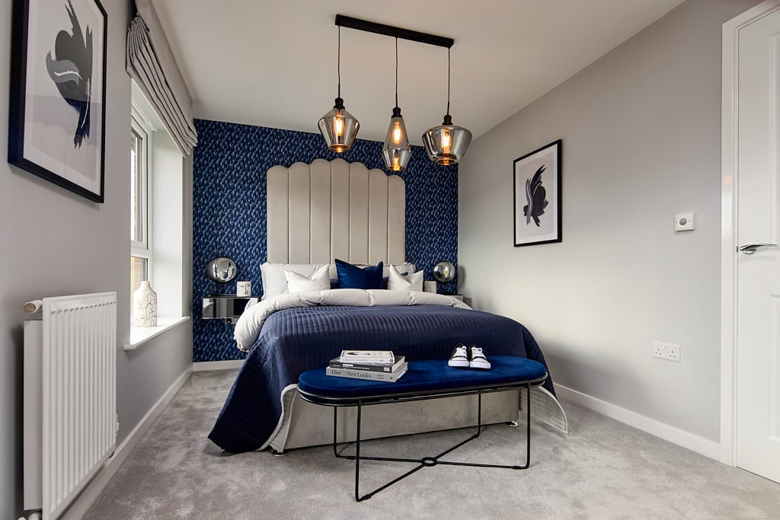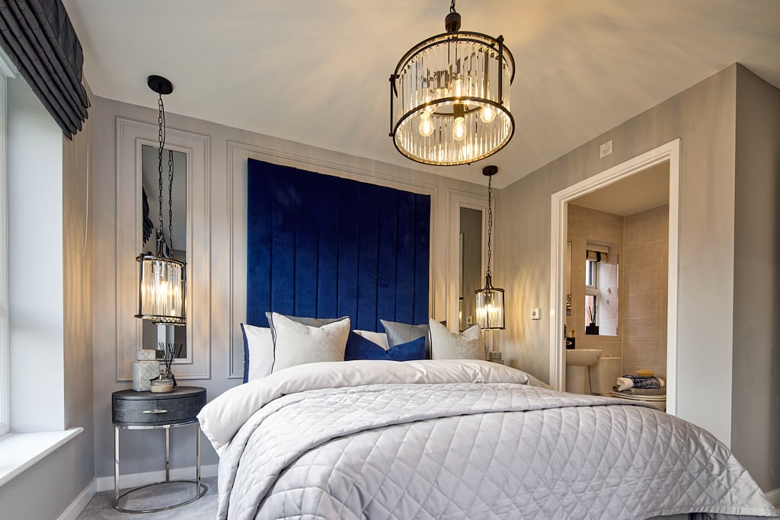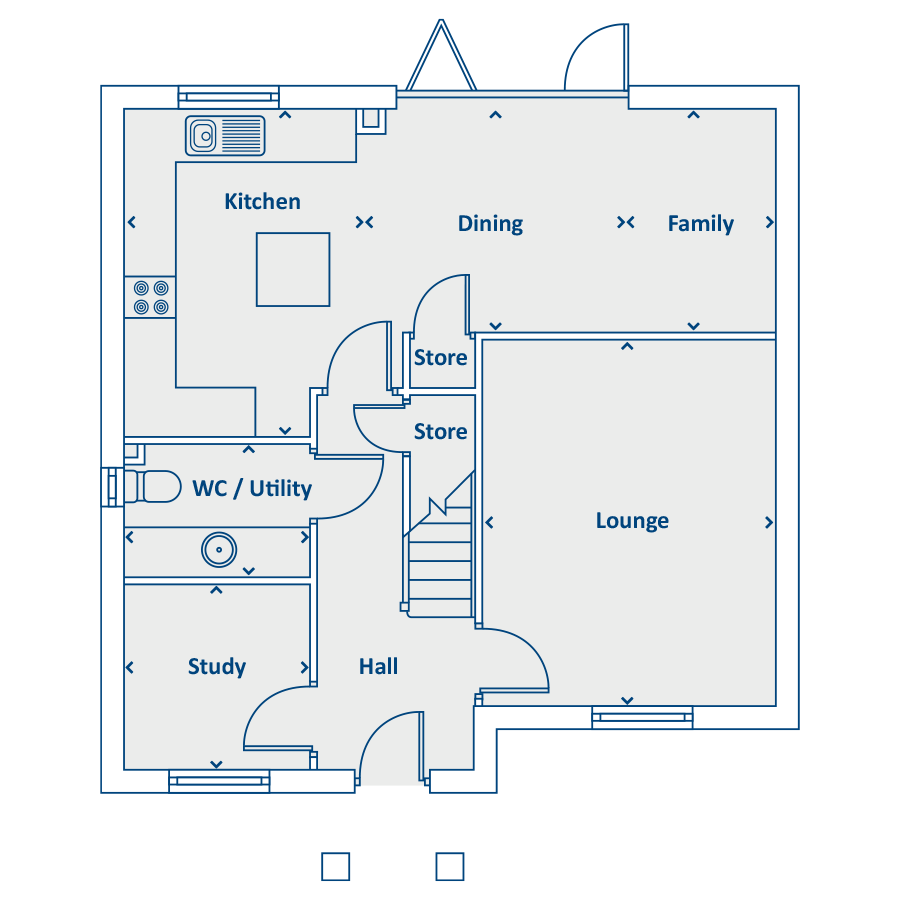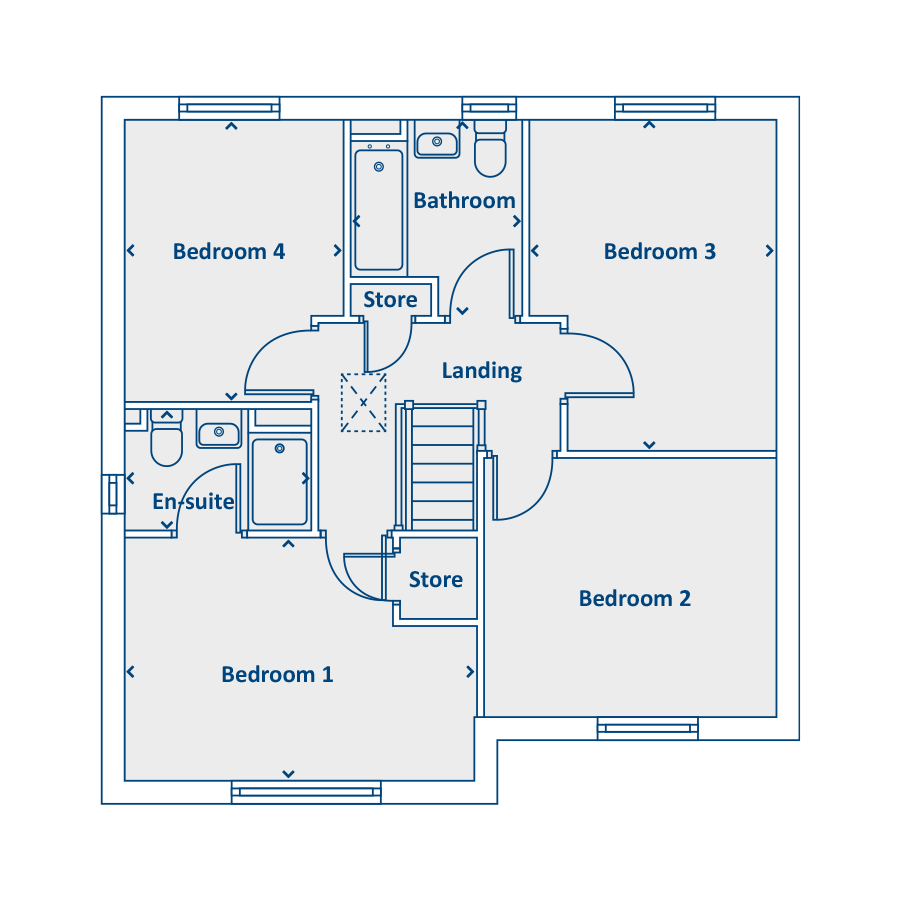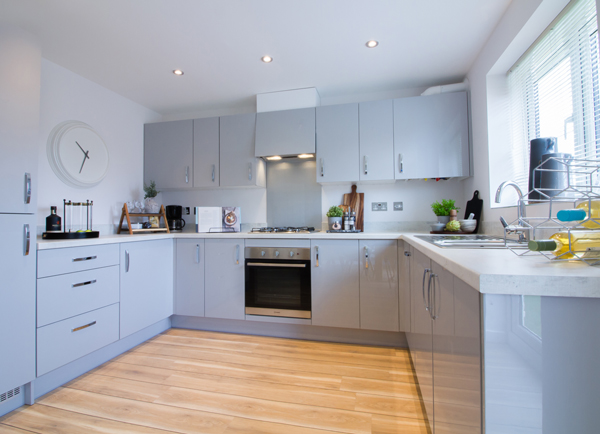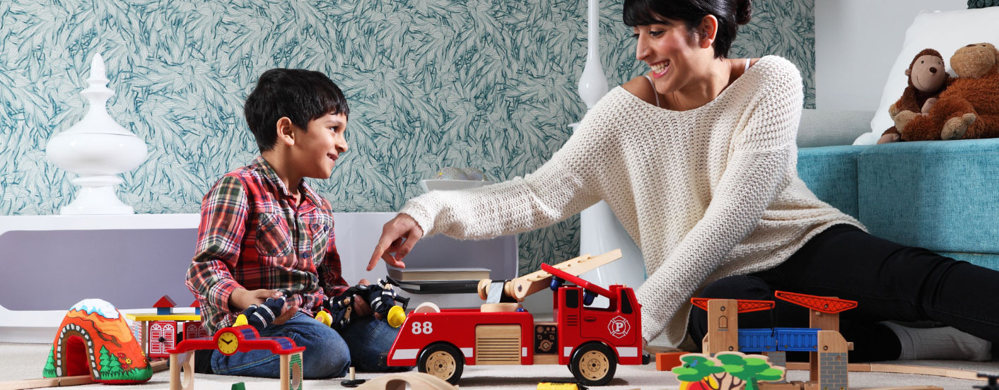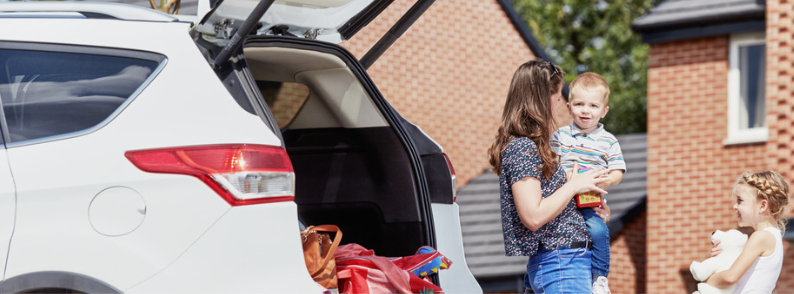Images are representative only and may include paid upgrades.
About this home
Created to provide stylish, flexible living, the four-bedroom detached Sherbourne home is everything a modern family home needs to be.
Designed to give everyone the space they need, the Sherbourne is a home that’s perfectly tailored to modern family life. The heart of this home is the show-stopping, open plan kitchen, dining, family room. Complete with a high spec kitchen, including an island, flexible dining and chill-out spaces, plus stunning folding doors onto the garden. There’s also a study, ideal for home working, a large living room and a handy downstairs WC/utility room.
Upstairs you’ll find three double bedrooms and a single. Bedroom 1 has a stylish en suite and there’s a contemporary family bathroom too. And because we know families come with lots of stuff, there’s plenty of built-in storage.
Features
- 1355 sqft
- Detached 4-bedroom family home
- Open plan kitchen/diner/family room with folding doors onto the garden
- Dedicated study downstairs
- En suite to bedroom 1
- Convenient ground floor WC/utility
- Built-in storage on both floors
- Single garage
- Private garden
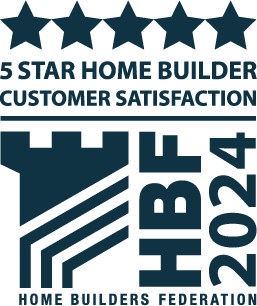
Five stars home builder for customer satisfaction
Over 90% of our customers said they would recommend us to family and friends
Floorplans
Available homes
Available
Plot 1
£499,000
WAYS TO BUY
Features
- Deal worth over £23,000
Stamp duty paid (saving £12,450).
Extras: Upgraded kitchen, integrated appliances, chimney hood, shower over bath, flooring throughout, turf to rear garden (saving over £11,000).
Useful information
- Tenure: Freehold
- Council tax: Determined by the local authority
- Estate management fee: £211.67 Annually + VAT

