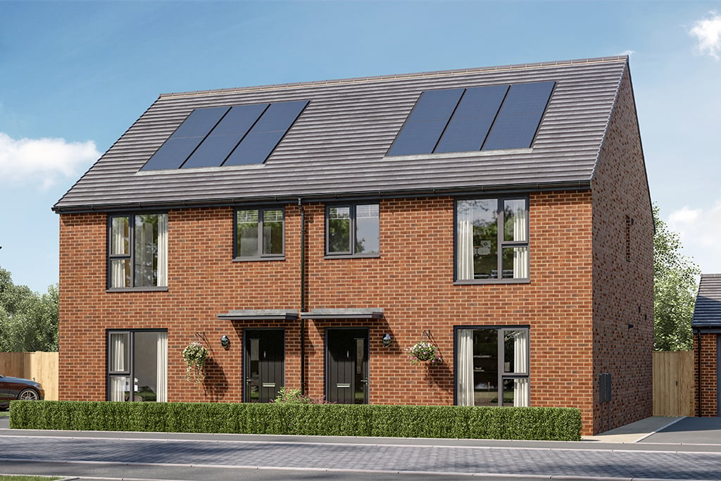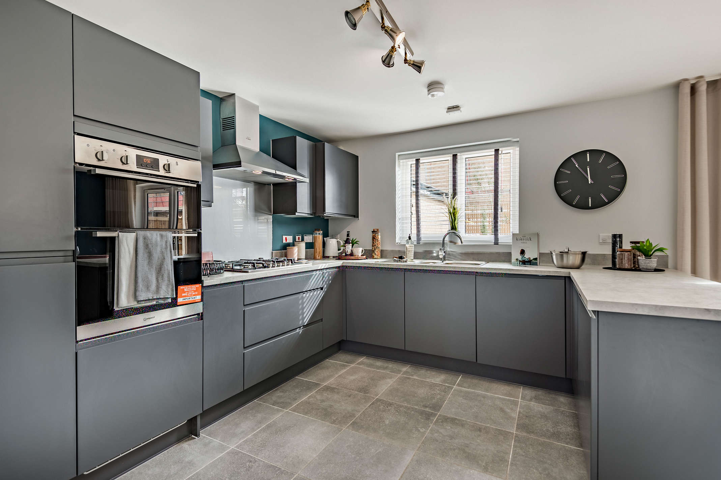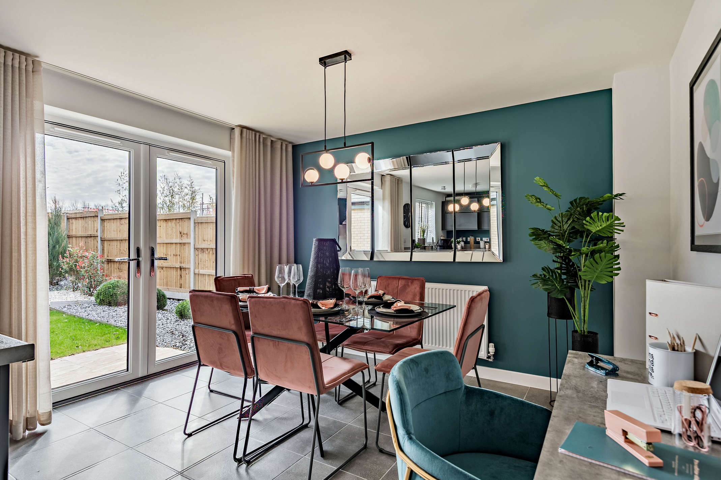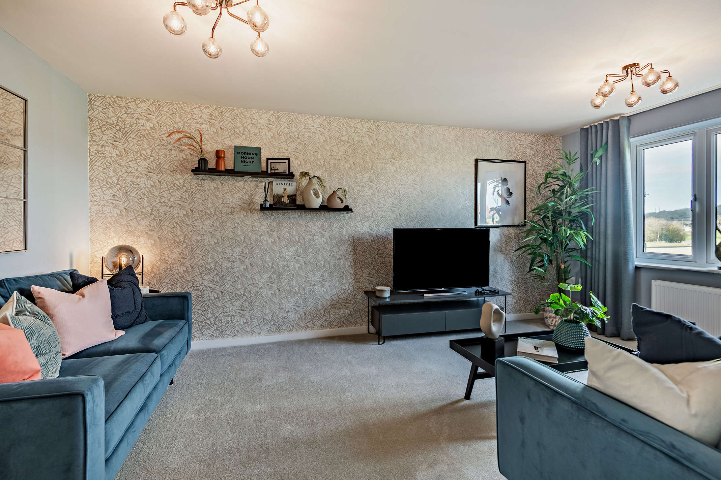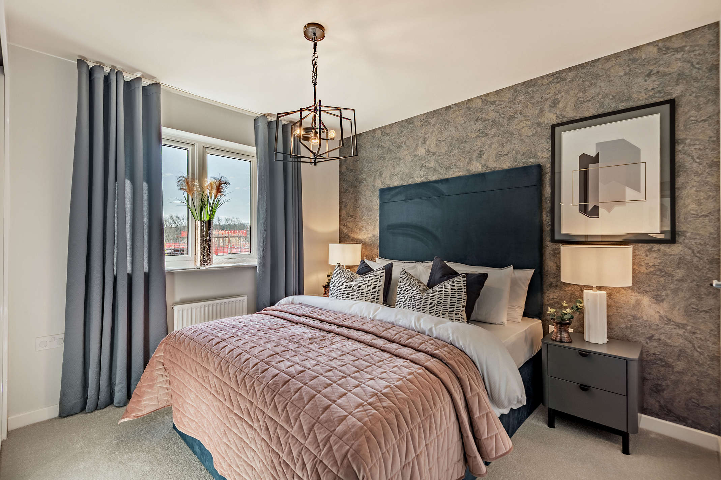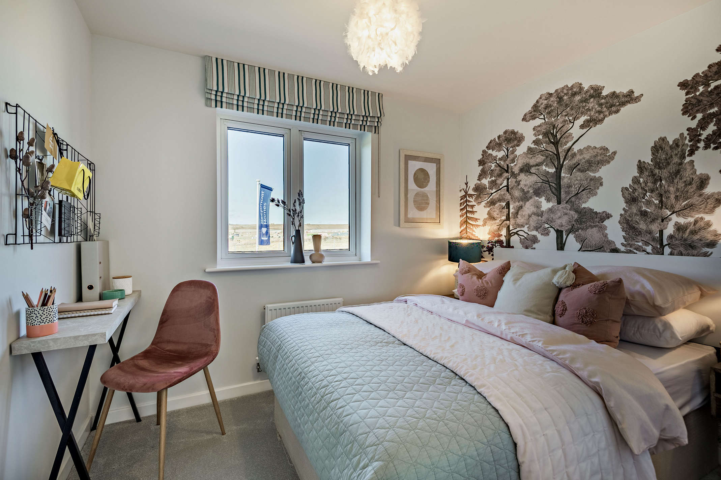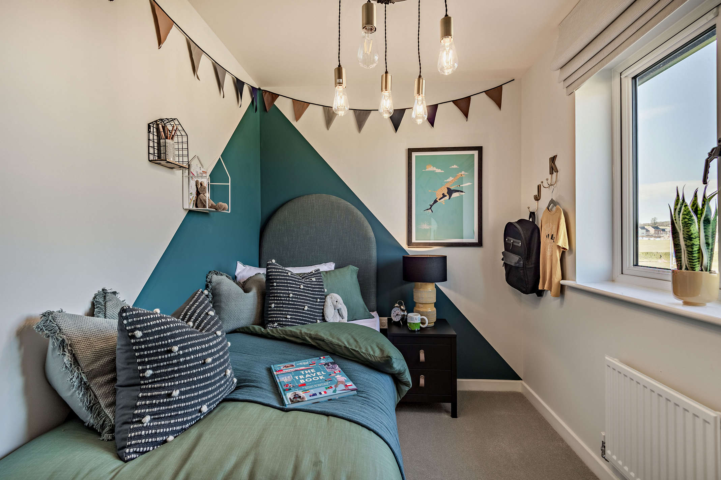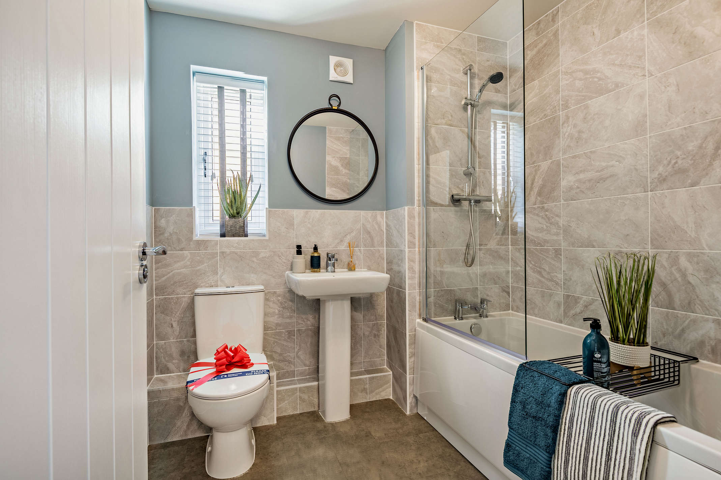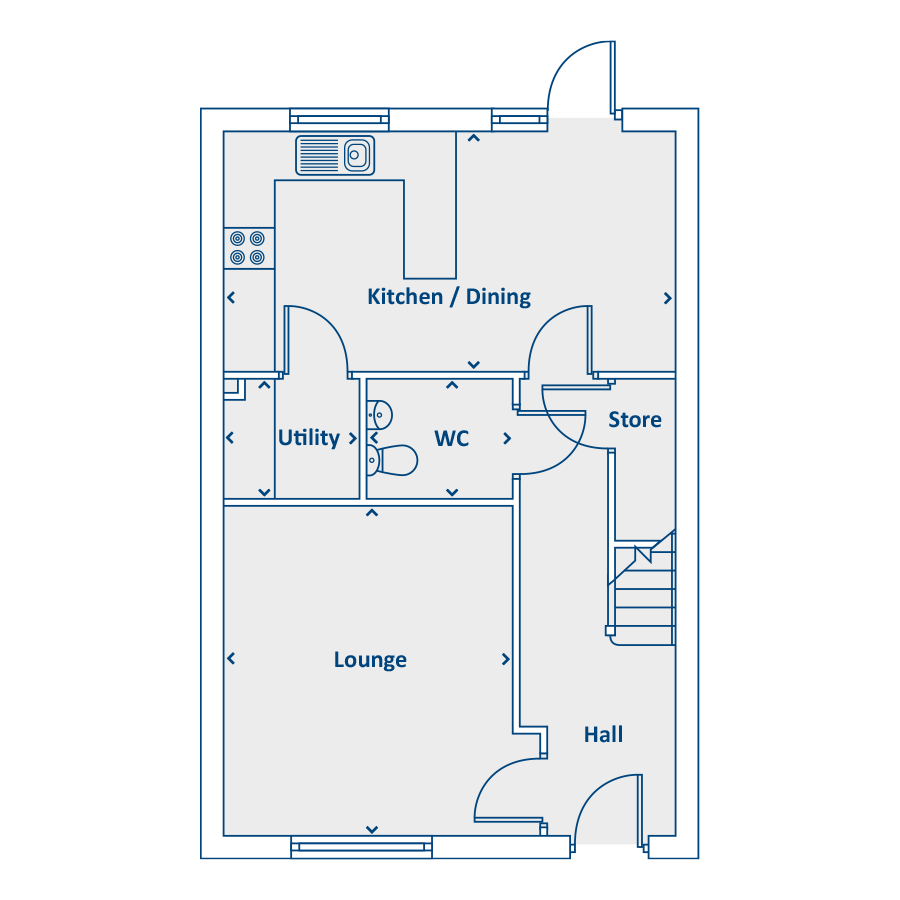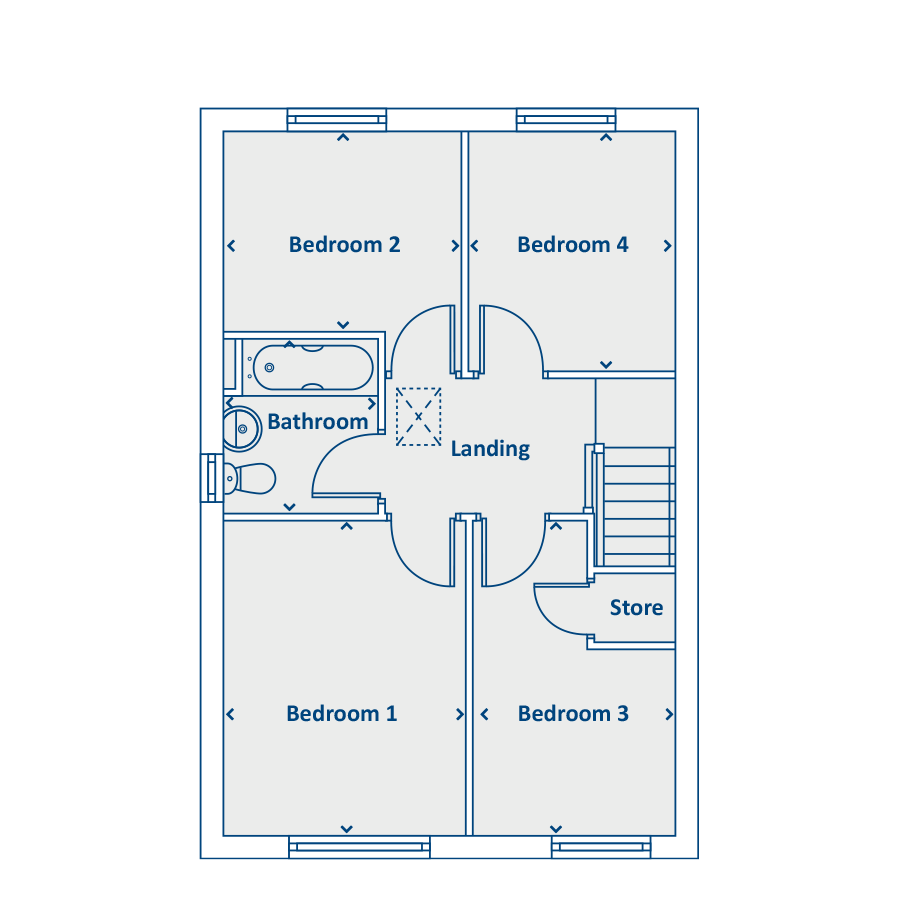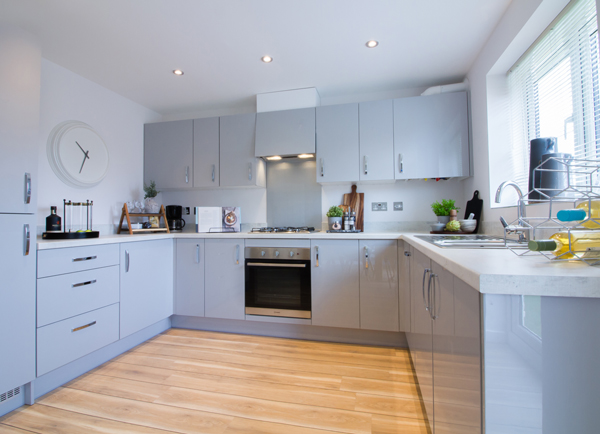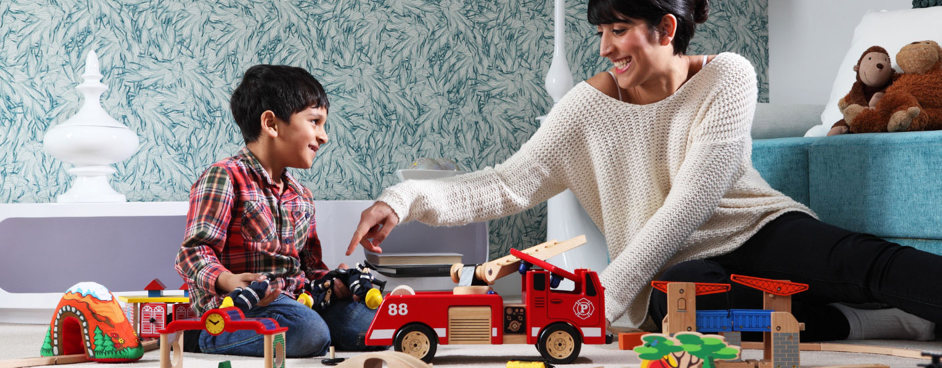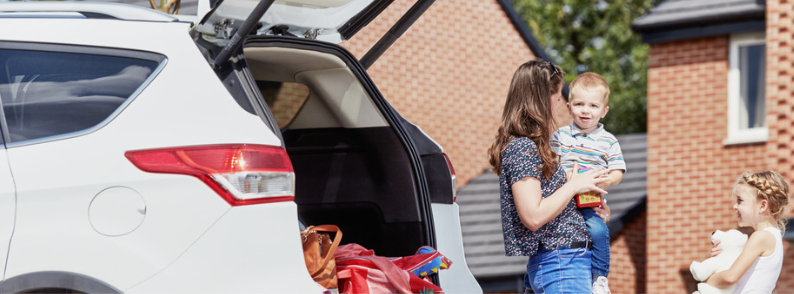Images are representative only and may include paid upgrades.
FITTED WITH SOLAR PANELS AS STANDARD
About this home
With four Bedrooms and a stunning family Kitchen/Diner, the Thornton is a practical and stylish home that everyone will love. The wide, spacious hallway welcomes you into this relaxing family home. There’s a generous Living room and a downstairs WC – an essential for any family.
The heart of this home is the amazing family Kitchen. With a high specification Kitchen, breakfast bar, dining area with French doors overlooking the garden and a handy Utility room, the whole family will love spending time here. This home gives everyone their own space too. Upstairs are four Bedrooms and a stylish family Bathroom. Plus, we know families need storage, so there’s lots built into this home too.
Features
- South-West facing gardens (Plot Specific)
- 4 Bedroom semi-detached home
- Utility space off the Kitchen
- Large Kitchen/Diner with French doors
- Energy saving solar panels included
- Includes garage - plot specific details
- 1,062 sq. ft. of living space
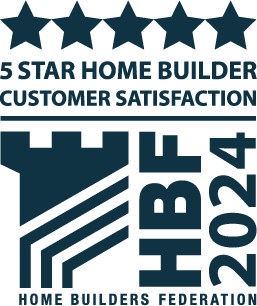
Five stars home builder for customer satisfaction
Over 90% of our customers said they would recommend us to family and friends
Floorplans
Available homes
Available
Plot 20
£249,995
Features
- A HUGE £16,000 saving (WAS £265,995 - NOW £249,995)
- Integrated appliance package (Saving £2,750)
- Flooring package (Saving £3,995)
- Turf to rear garden
- South-West facing garden
Available
Plot 21
£260,995
Features
- £10,000 towards your deposit
- Garage
- Solar panels
- £750 towards legal fees
- Appliance package (Saving £2,750)
- Flooring package (Saving £3,995)
- Turf to rear garden
- South-West facing garden
Available
Plot 16
£259,995
WAYS TO BUY
Features
Have a house to sell? Ask us how we can help find you a buyer and even pay your estate agents fees
- South-West facing garden
- Garage
- Solar panels
Available
Plot 17
£259,995
Features
Let us help you move! Includes:
- £5,000 towards your deposit
- £750 towards your legal fees
- Flooring package (Saving £3,995)
- Integrated appliance package (Saving £2,750)
- Turf to rear garden
