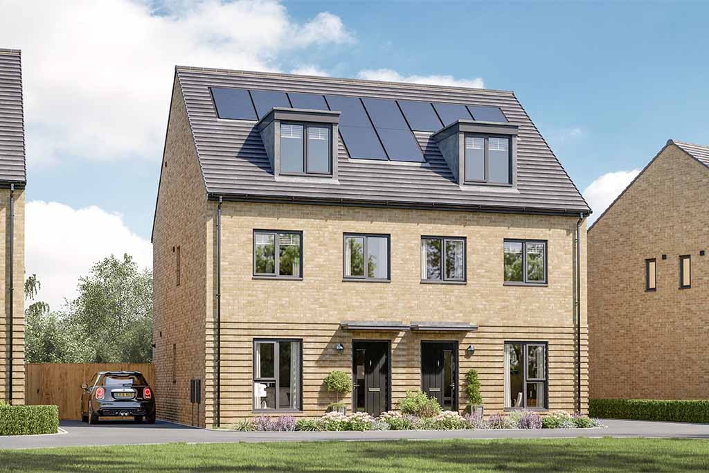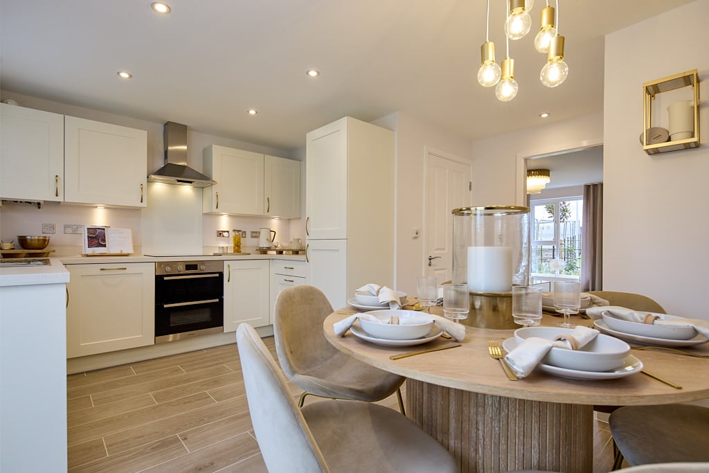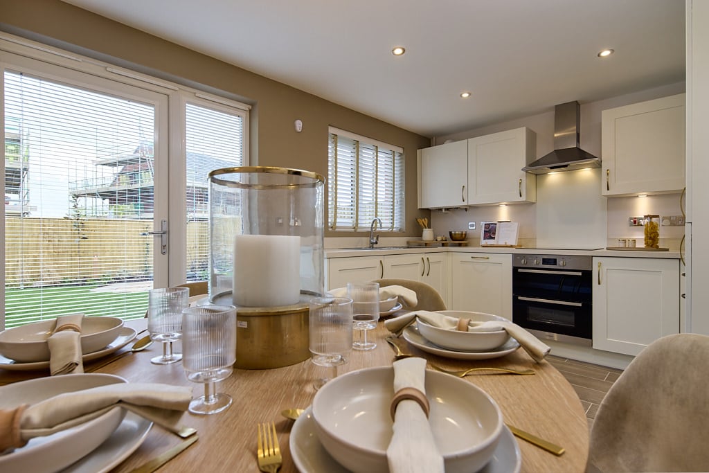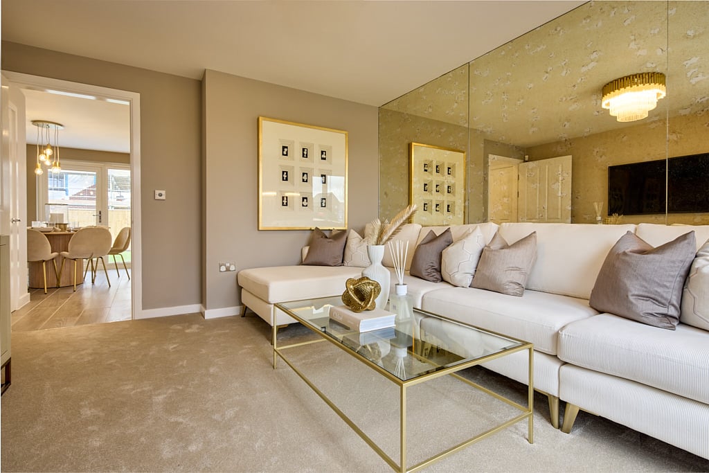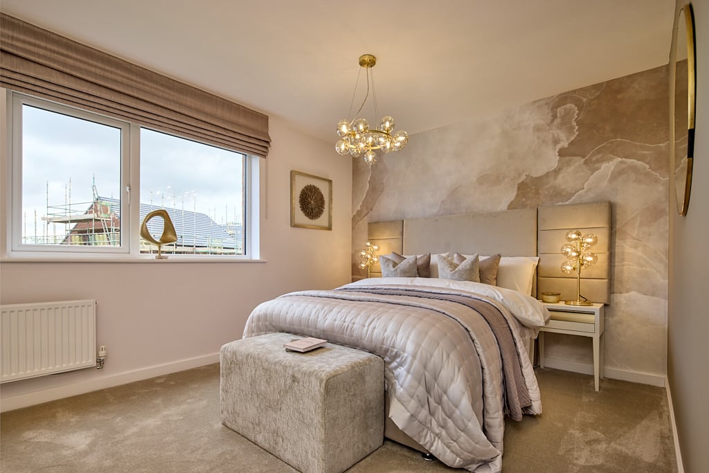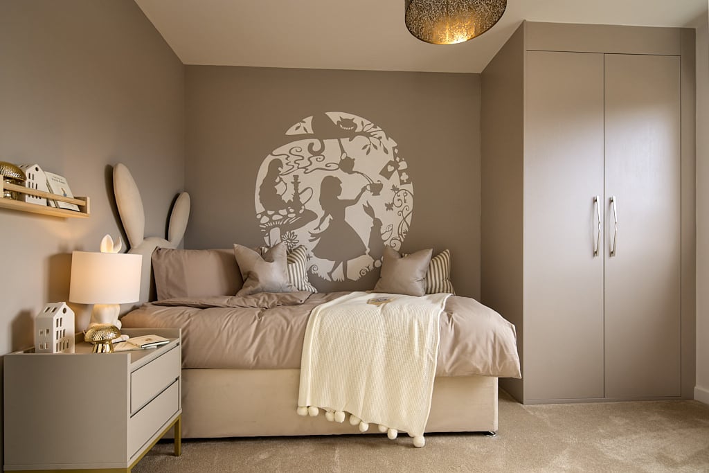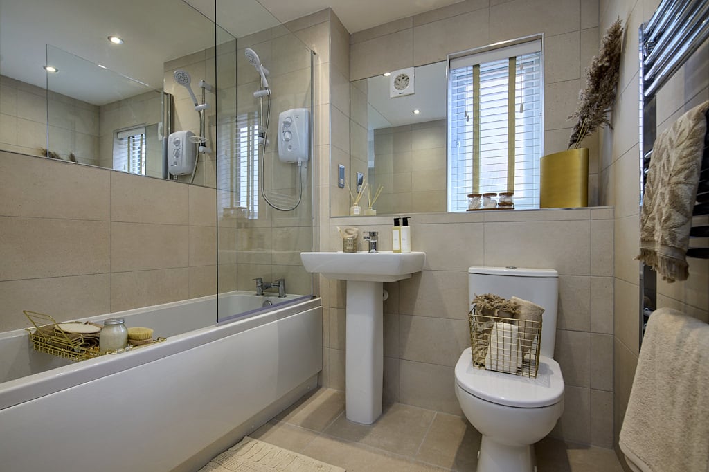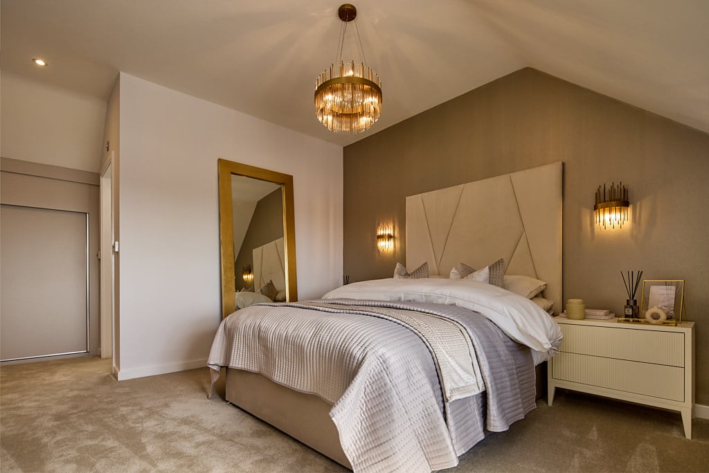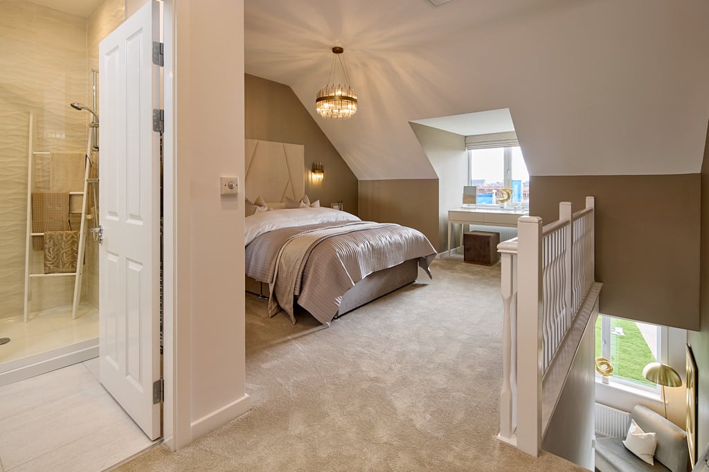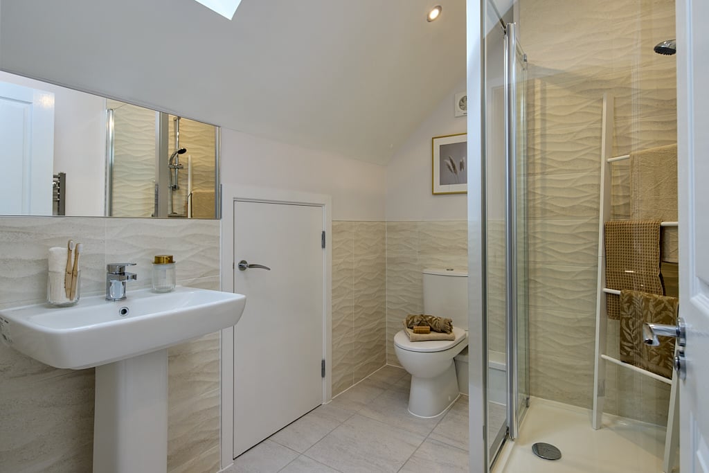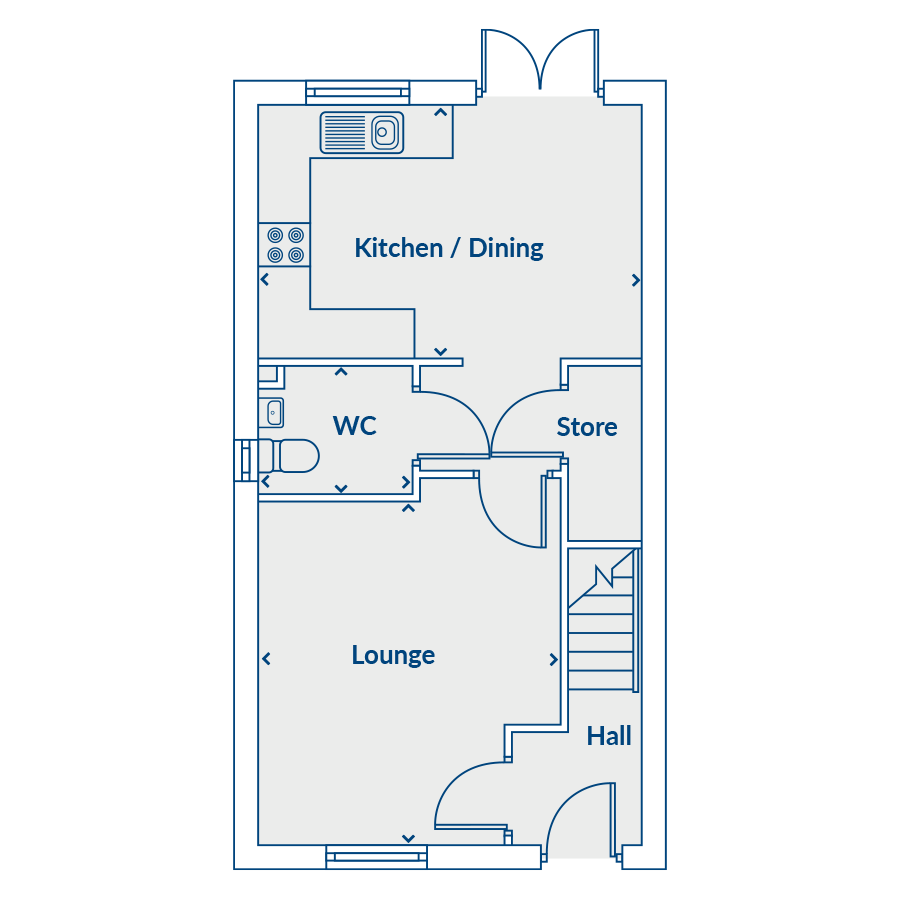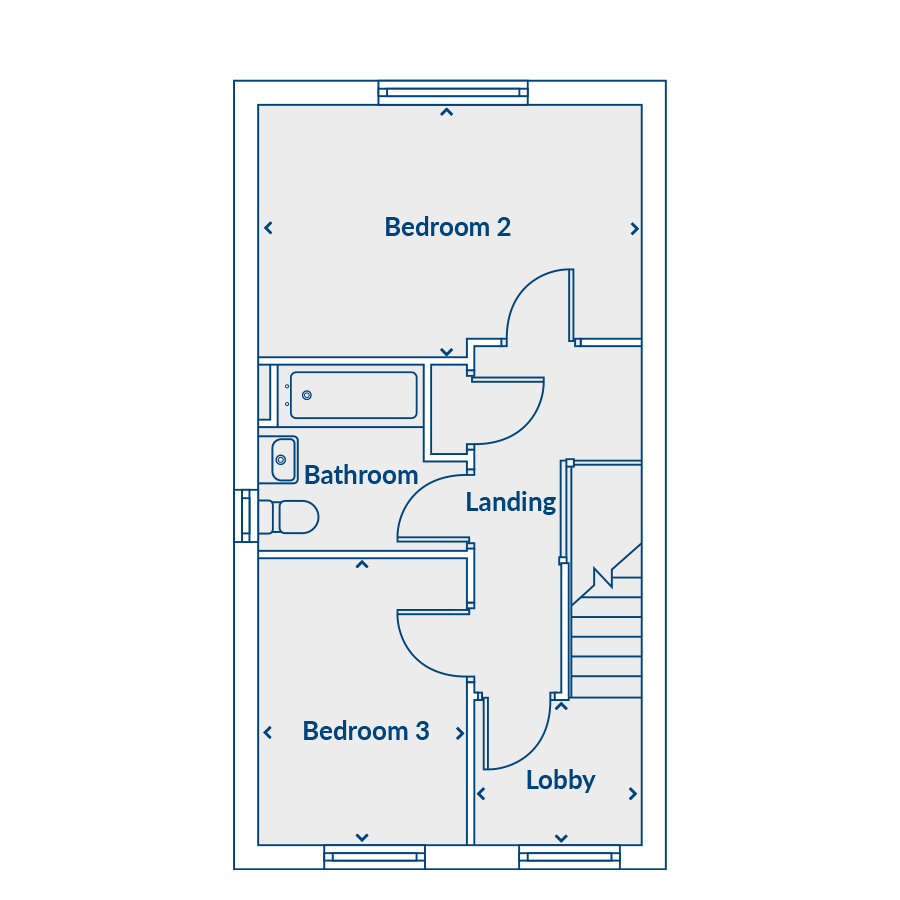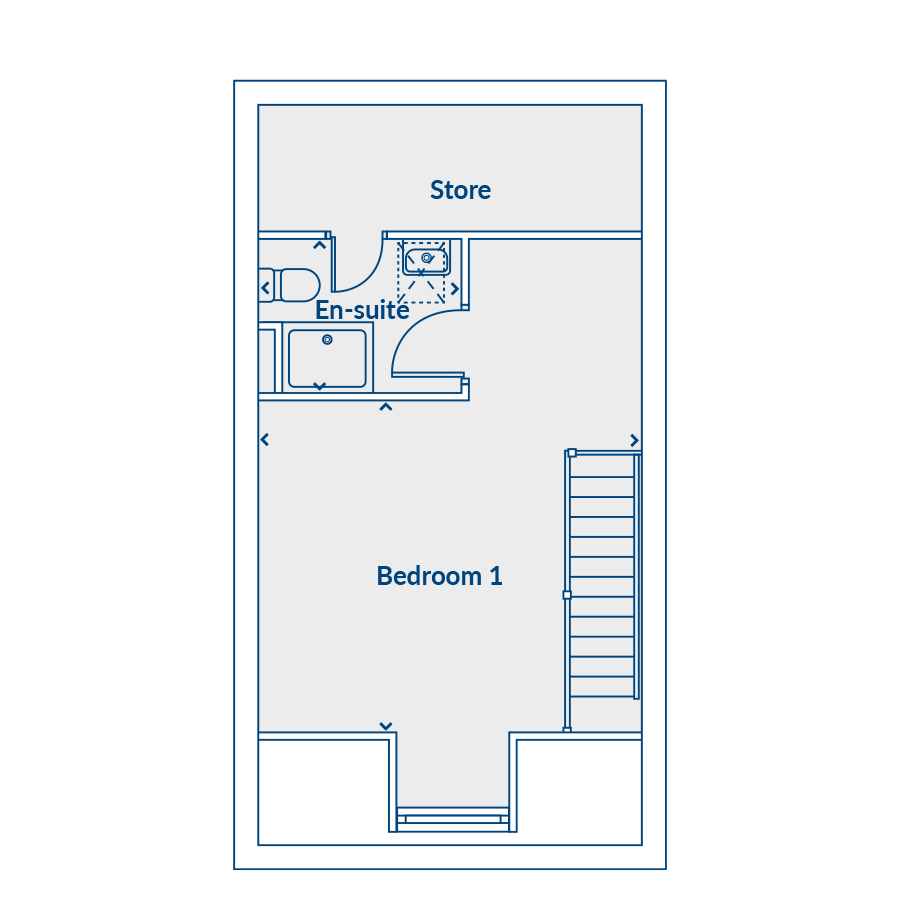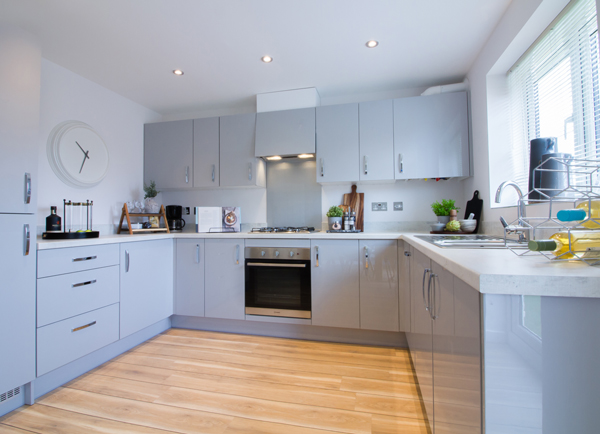Images are representative only and may include paid upgrades.
About this home
Enjoy luxurious living across three carefully planned floors with our stunning Swarbourn three Bedroom family home. Designed to exceed the new national space standard guidelines, this is a beautiful family home that includes all those little touches, such as lots of storage and enough Bathrooms to avoid the morning rush. Downstairs, the generous Lounge is perfect for relaxing. And at the rear of the home the Kitchen/Diner is a great space for everyone to get together. There is also a glazed door, so the garden is easily accessible too. On the first floor are two large Bedrooms and a family Bathroom. The second floor is dedicated to a stunning master Bedroom suite, complete with an En-suite and handy storage area.
Features
- Comes with solar panels
- Three-Bedroom, semi-detached home
- Master Bedroom with En-suite
- Built-in storage on all floors
- Large windows to the Lounge flooding the area with natural light
- Handy downstairs WC
- 1,157 sq.ft. of living space across three floors
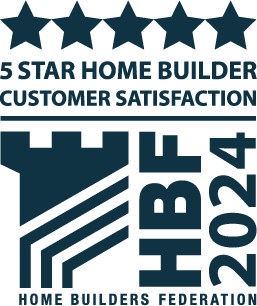
Five stars home builder for customer satisfaction
Over 90% of our customers said they would recommend us to family and friends
Floorplans
Available homes
Available
Plot 183
£249,995
Features
- BRAND NEW RELEASE
- £5,000 TOWARDS YOUR DEPOSIT
- INTEGRATED APPLIANCES (SAVING YOU £2,750)
- FLOORING PACKAGE (SAVING YOU £4,495)
- TURF TO REAR GARDEN
Useful information

Buying a new home is one of the biggest decisions you'll make. To help you make an informed choice, we've set out the key information about this home below, including the ongoing costs once you have moved in. Council tax bands are often not released by the local authority until the property is complete but we will show this once available. Please speak to your Sales Executive for more information about this home and the associated costs.
- Tenure:
- Freehold
- Council tax:
- Determind by your local authority
- Estate management fee:
- £124.73 pa
