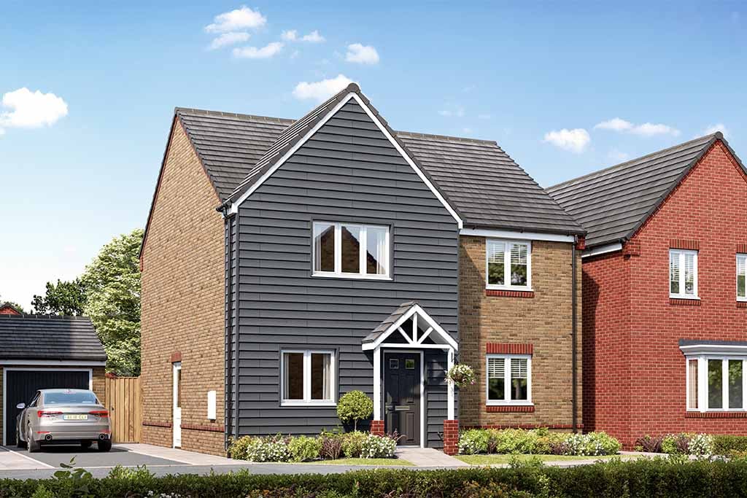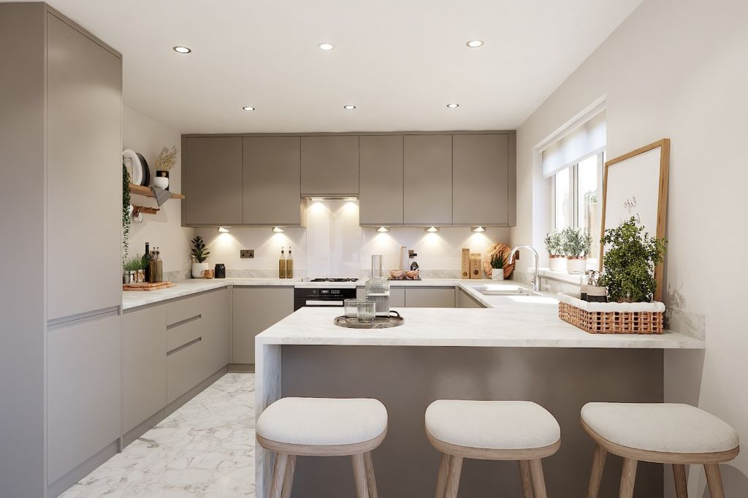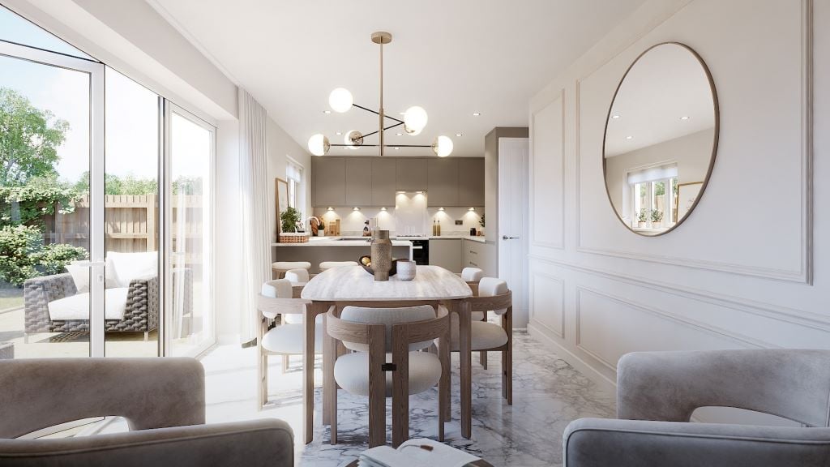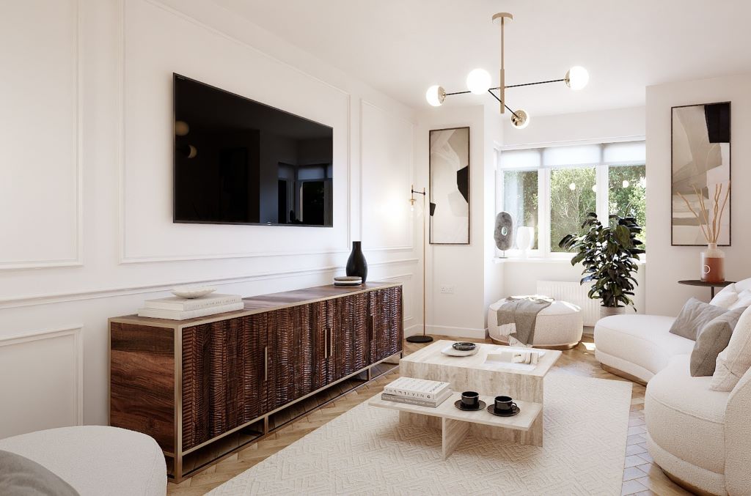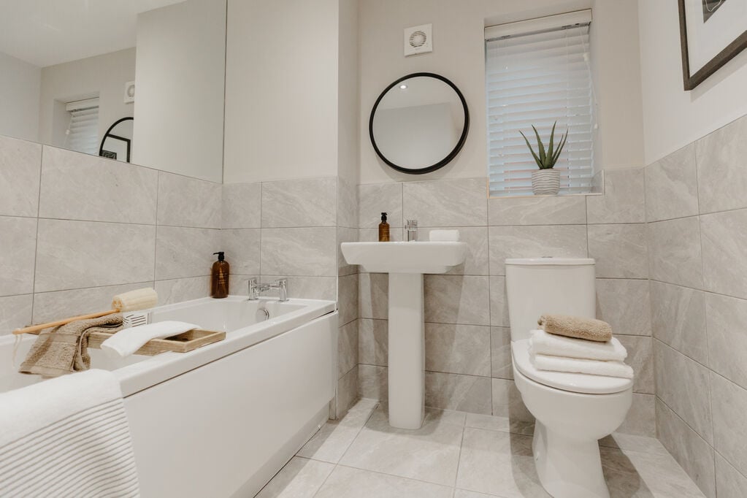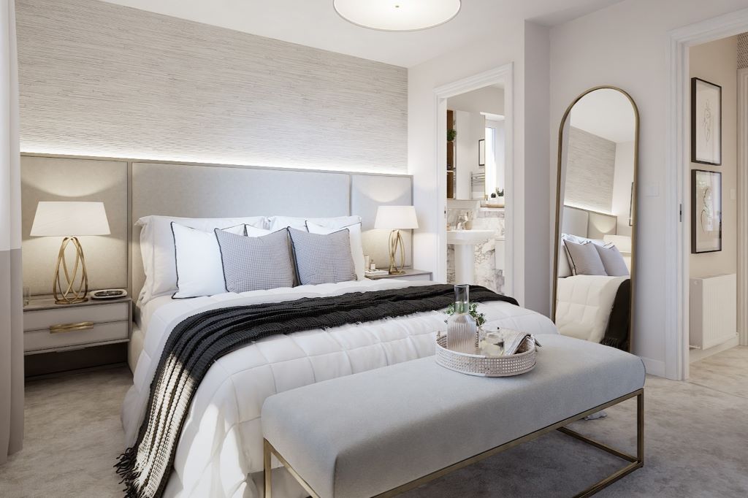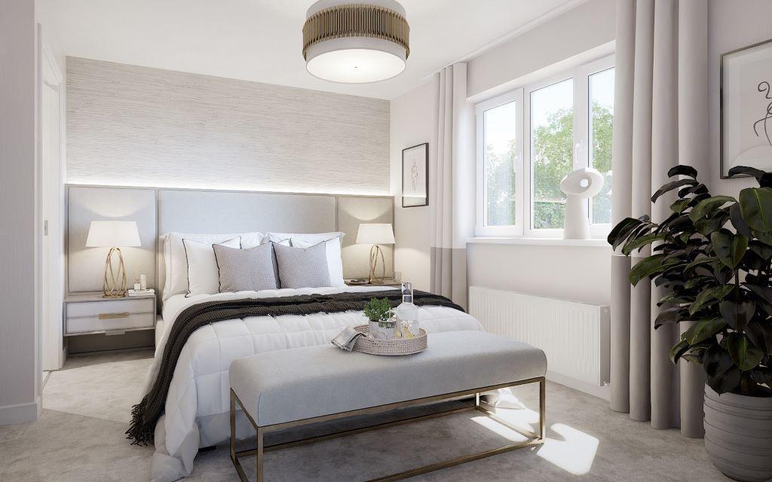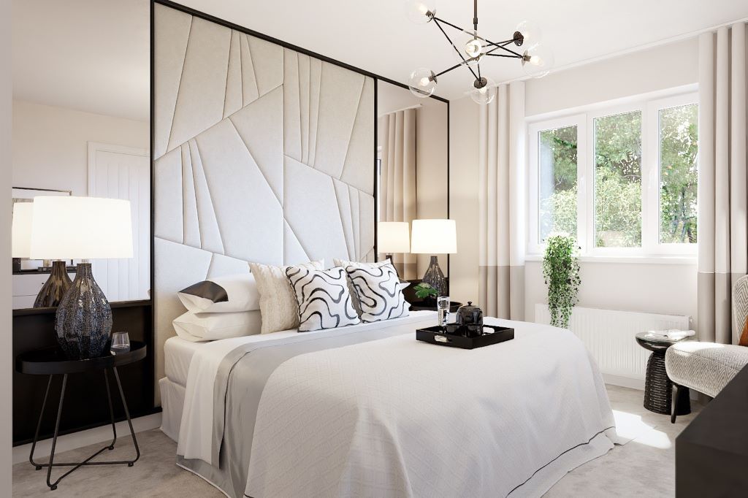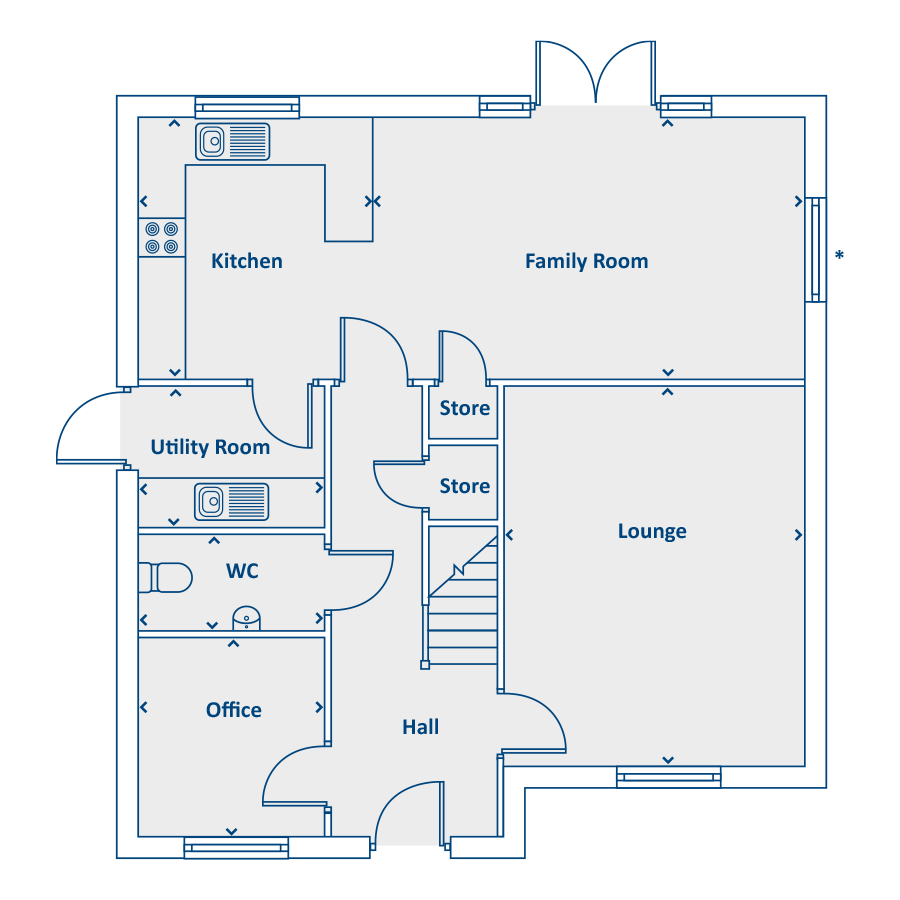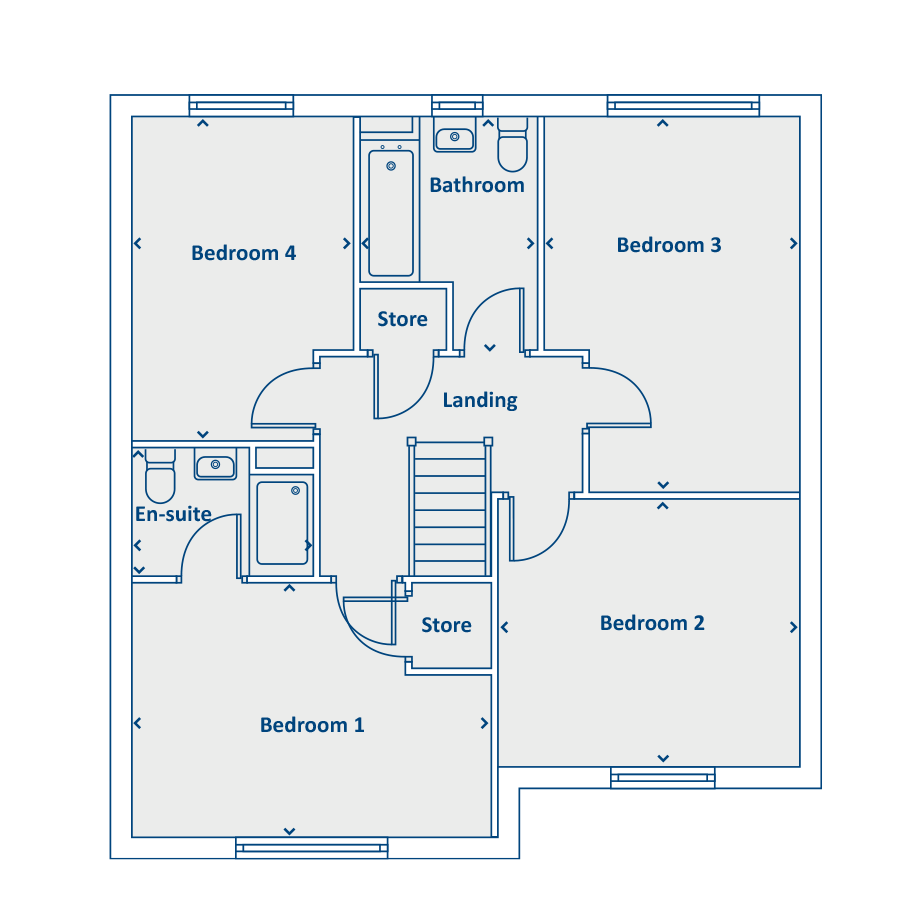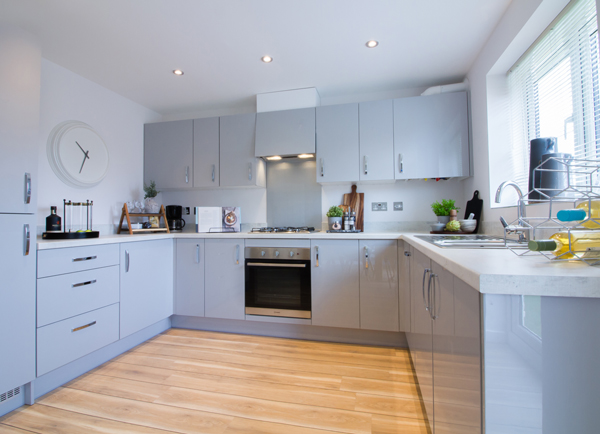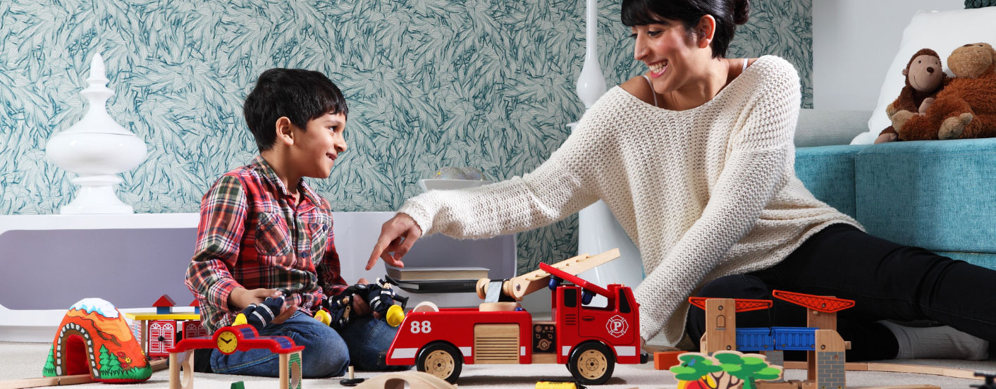The Hawthorn
4 bedroom homes
Detached
From £450,000
Images are representative only and may include paid upgrades.
About this home
The Hawthorn is a spacious 4-bedroom detached family home spread over two floors.
On the ground floor, there is an open-plan kitchen and family room filled with natural light from the French doors that lead out to the backyard. The kitchen is fully equipped with contemporary appliances and plenty of counter space. Adjacent to the kitchen is a handy utility room to save space.
Towards the front of the home is a separate office, ideal for working from home. The ground floor is complete with a formal lounge for entertaining guests, two practical storage rooms and a convenient WC.
Upstairs on the first floor are four good-sized bedrooms. The master bedroom has the luxury of an en-suite bathroom, while the remaining three bedrooms share access to a family bathroom. There are another two useful storage rooms upstairs.
With its modern open-plan living space, four bedrooms, and versatile room usage, The Hawthorn provides comfortable contemporary family living.
Features
- 4-bedroom, 2 storey home
- 1410 sq. ft. of living space
- Open-plan kitchen and family room
- French doors leading out to the garden
- Office room for privacy and productivity
- Separate lounge for intimate discussions
- 2 storage rooms in each floor
- En-suite for master bedroom
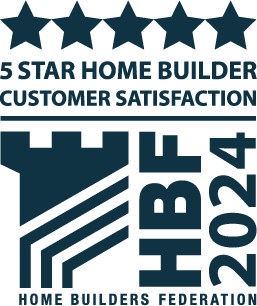
Five stars home builder for customer satisfaction
Over 90% of our customers said they would recommend us to family and friends
Floorplans
Available homes
Available
Plot 3
£450,000
Features
Save £10,000
- Save £5,000 was £455,000 NOW £450,000
PLUS INCLUDES FREE EXTRAS
- Upgraded kitchen, flooring package and appliances worth £9,750
- Stamp Duty Contribution worth £10,000
- Ready to move into
- Turf to rear garden package
Useful information
- Tenure: Freehold
- Council tax: To be released by the local authority.
- Estate management fee: Please speak to our sales team for more information.
Available
Plot 15
£450,000
Features
Ask our experts today of our ways to help you buy
Available
Plot 13
£455,000
Features
- South facing large rear garden
- Located in the heart of the development
- Great family home, where you can truly grow into
