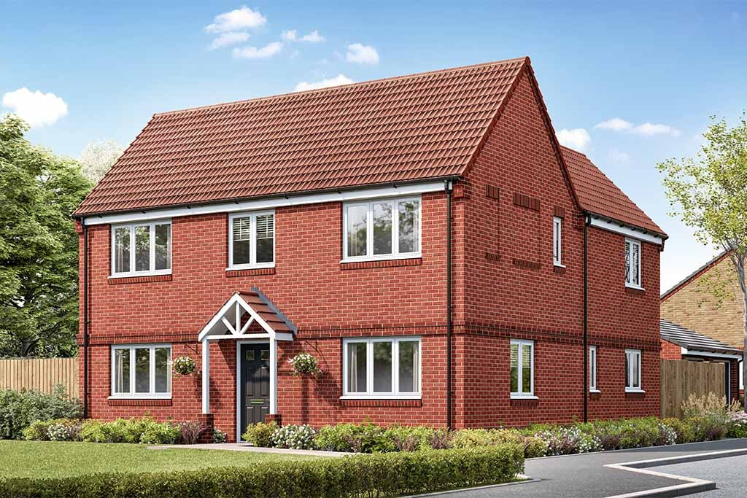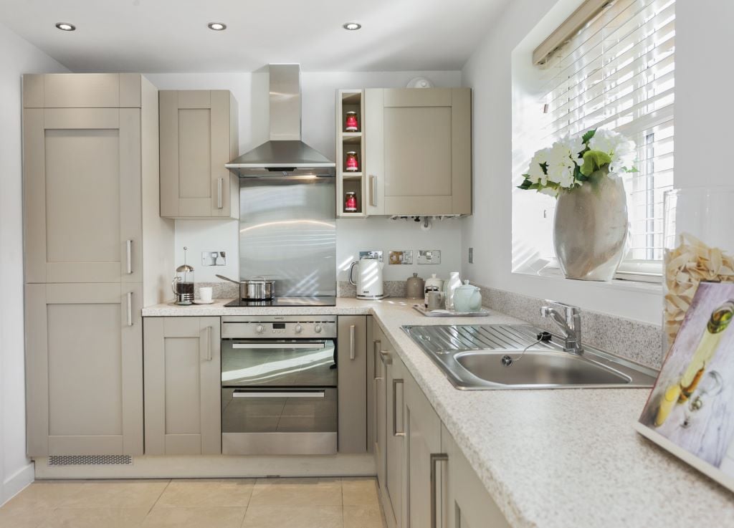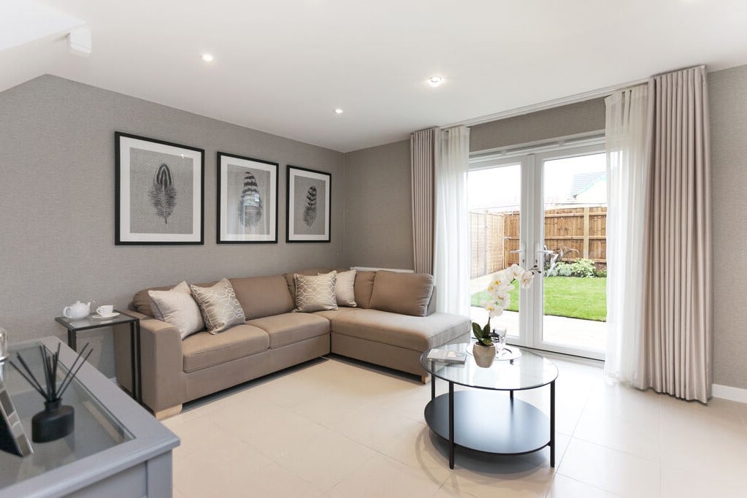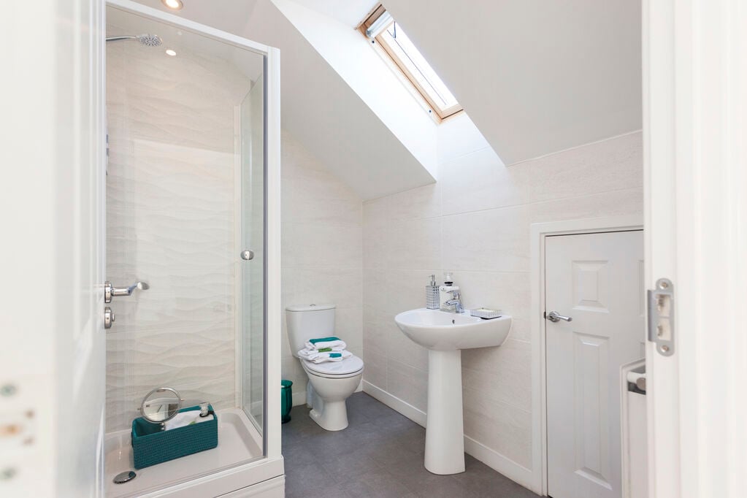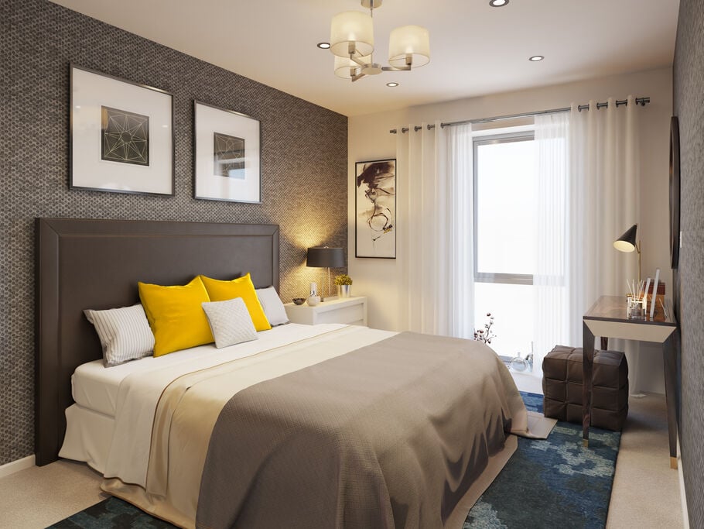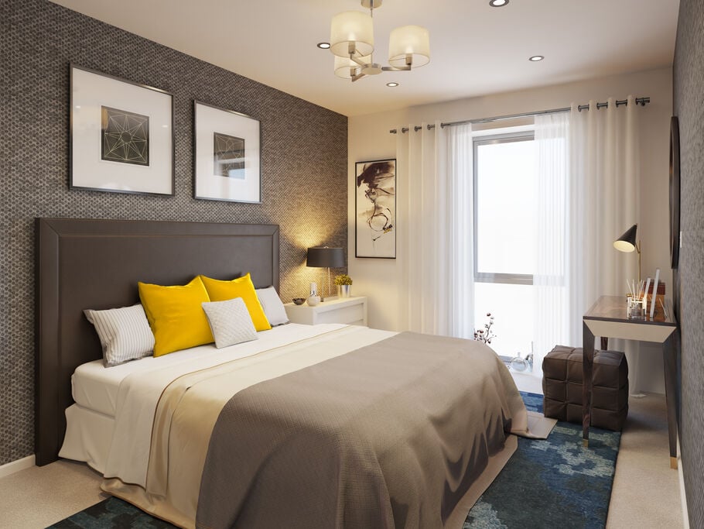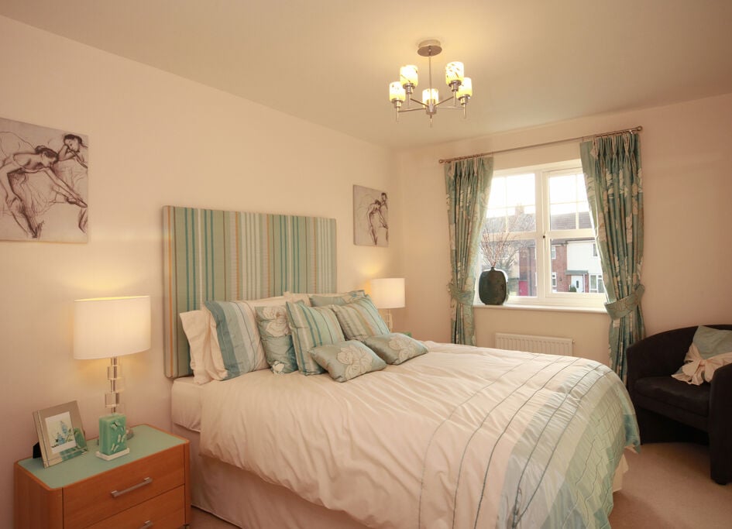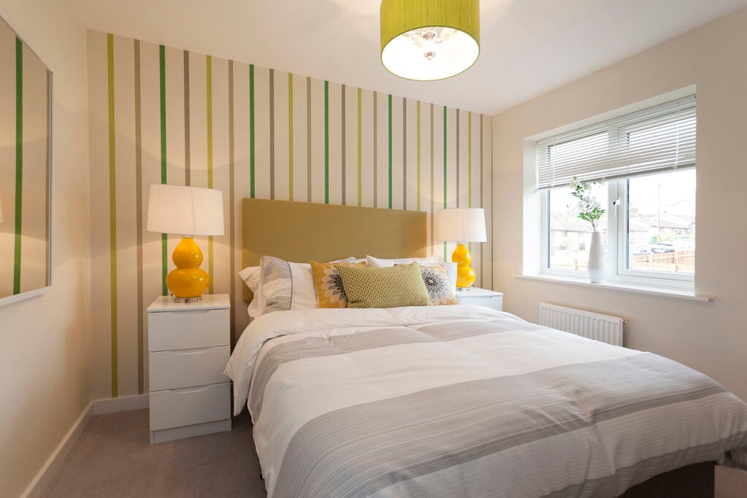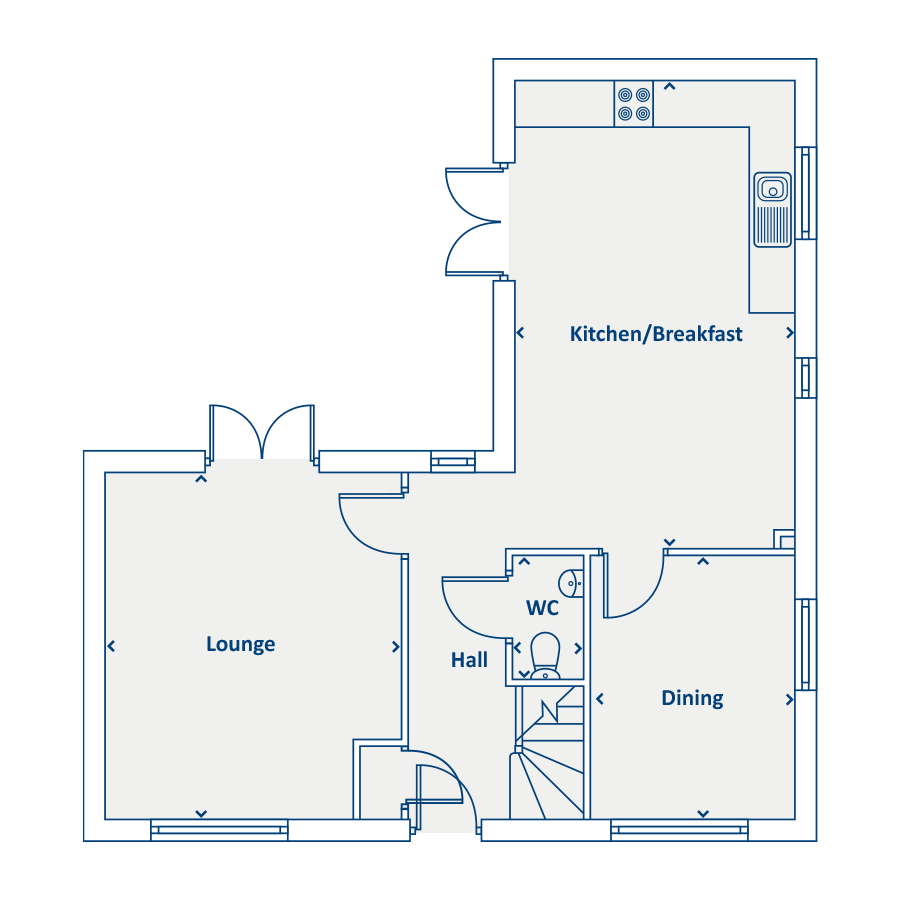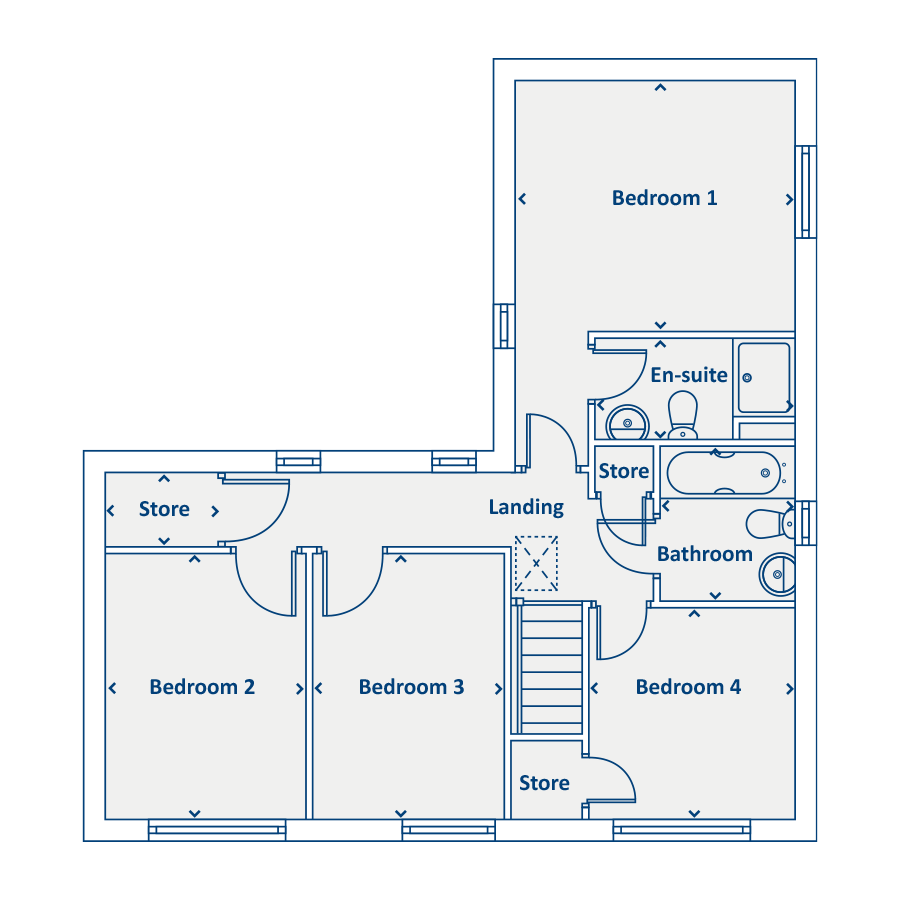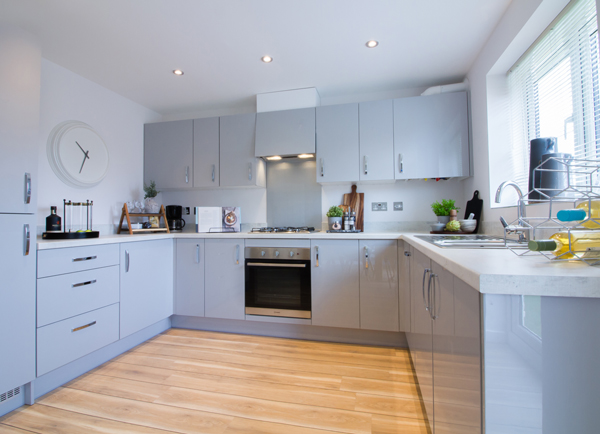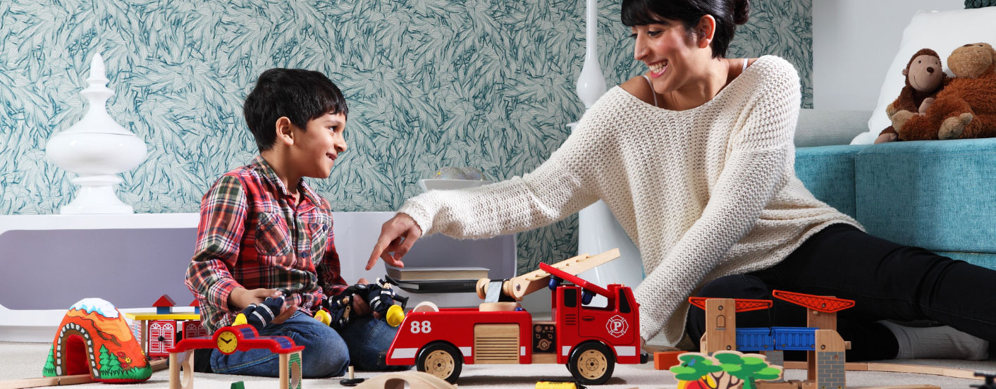The Burton
4 bedroom homes
Detached
From £425,000
Images are representative only and may include paid upgrades.
Plot 4 - £9,000 towards your stamp duty
About this home
The Burton is a 4-bedroom family home characterized by light-filled living spaces and versatile room usage.
The ground floor features an open-plan kitchen/breakfast area bathed in natural light from French doors that open to the backyard garden.
Towards the front of the home is a separate lounge ideal for hosting guests. A formal dining room provides the additional space you want for family meals. Just off the hall is the downstairs WC.
Upstairs on the first floor are four bedrooms including a master suite with en-suite bathroom. The three remaining spacious bedrooms share access to a family bathroom. There are also three practical storage rooms tucked away on this storey.
With its abundant natural light, flexible living spaces both formal and casual, and four bedrooms, The Burton offers modern comfort and style for family living.
Features
- 4-bedroom, 2 storey home
- 1276 sq. ft. of living space
- Open-plan kitchen/breakfast area
- French doors leading out to the garden
- Separate lounge room and dining room
- En-suite for master bedroom
- 3 storage rooms on first floor
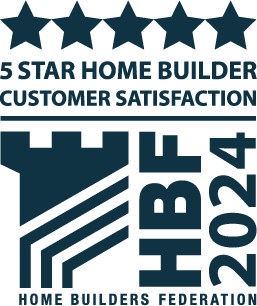
Five stars home builder for customer satisfaction
Over 90% of our customers said they would recommend us to family and friends
Floorplans
Available homes
Available
Plot 2
£425,000
Features
- Includes upgraded kitchen, flooring, tiling and integrated appliance package worth up to £12,250
- Ready to move into
- Turf to rear garden package
Useful information
- Tenure: Freehold
- Council tax: To be released by the local authority.
- Estate management fee: Please speak to our sales team for more information.
Available
Plot 4
£430,000
Features
- Upgraded kitchen, flooring and appliance package worth up to £12,250
- Stamp Duty Contribution worth £9,000
- Ready to move into
- Turf to rear garden package
