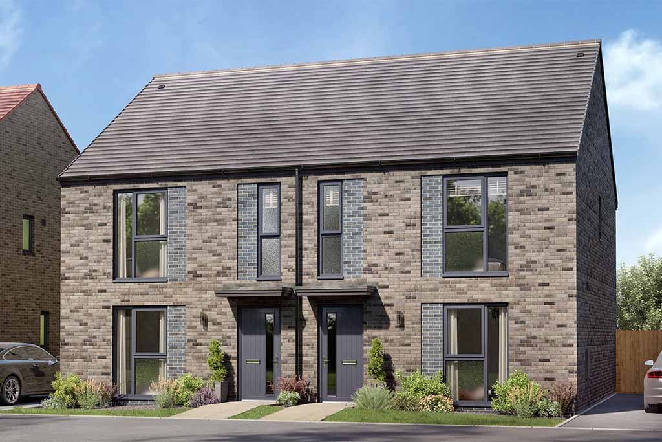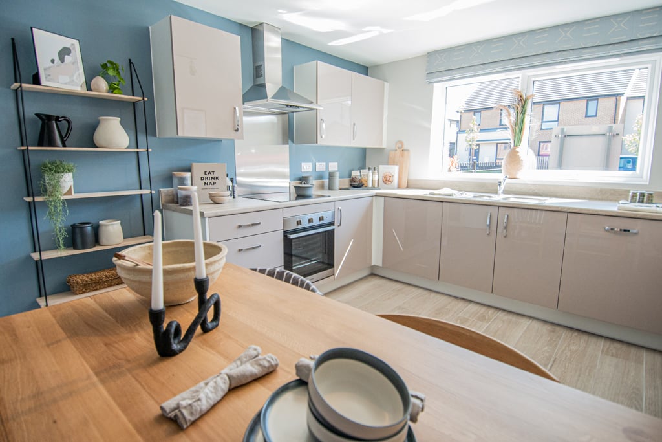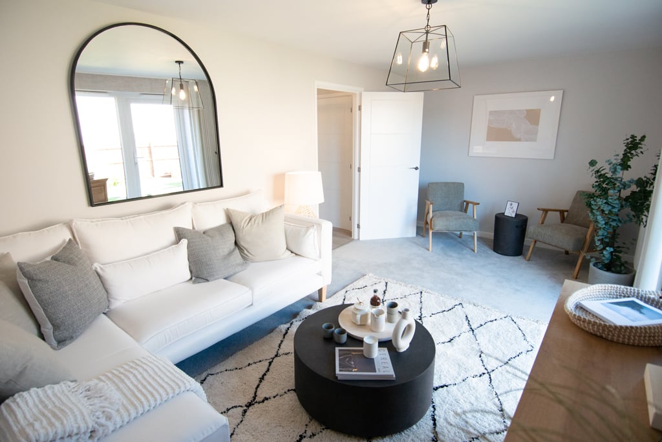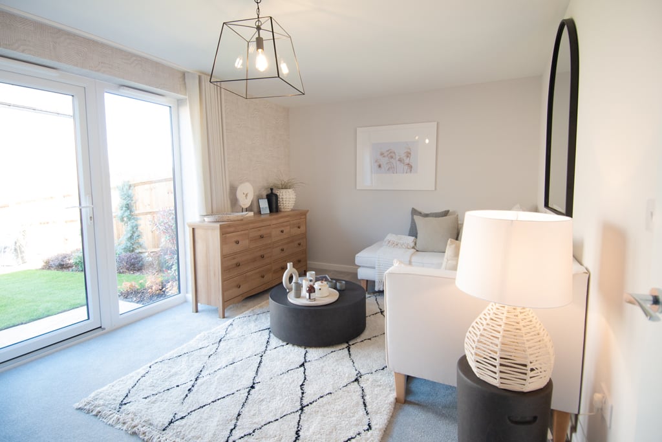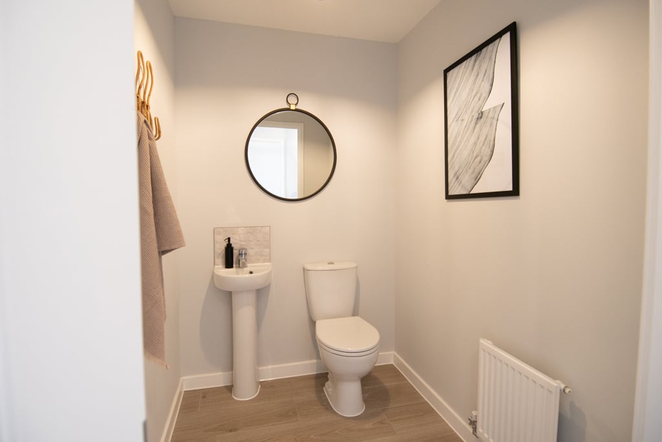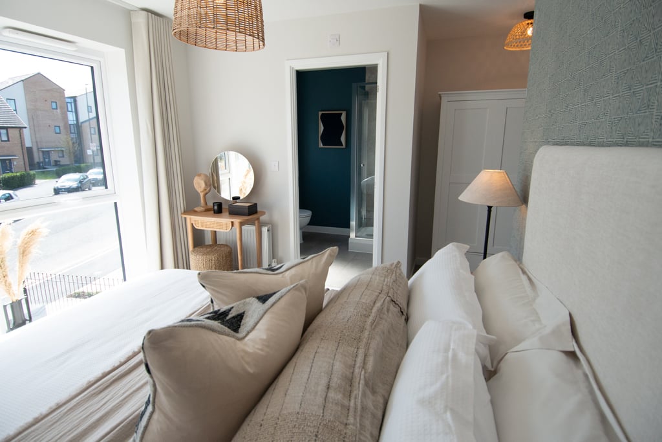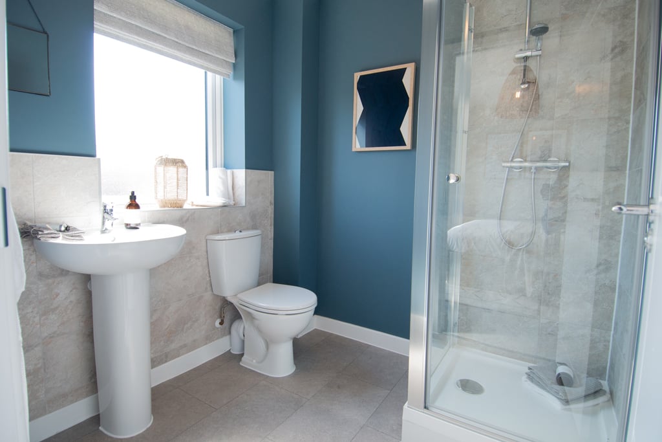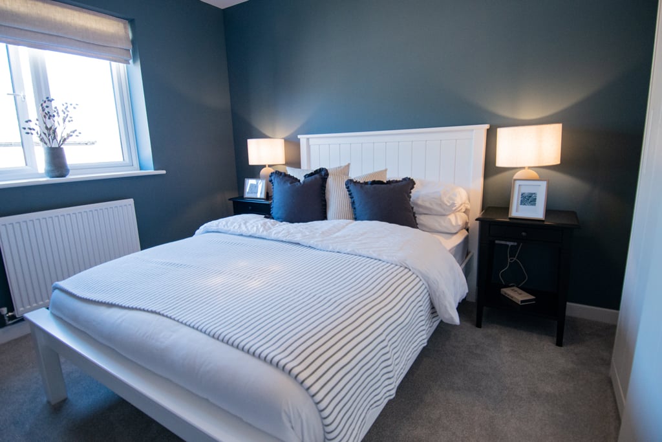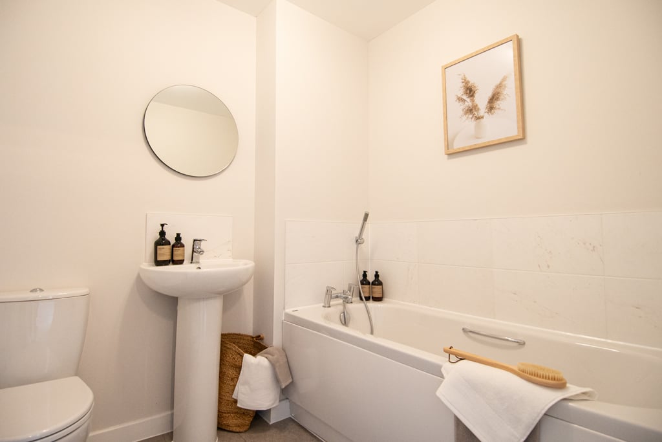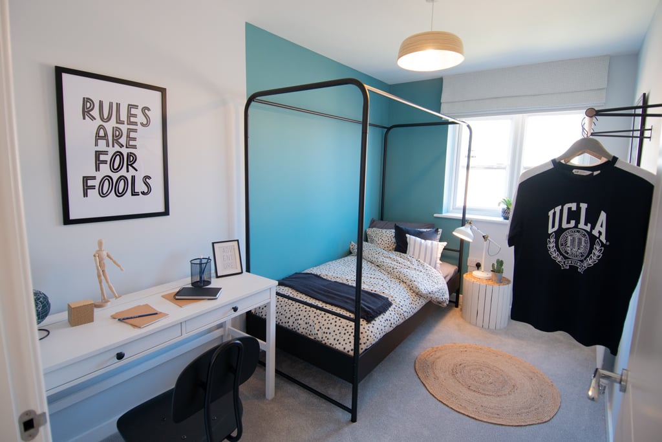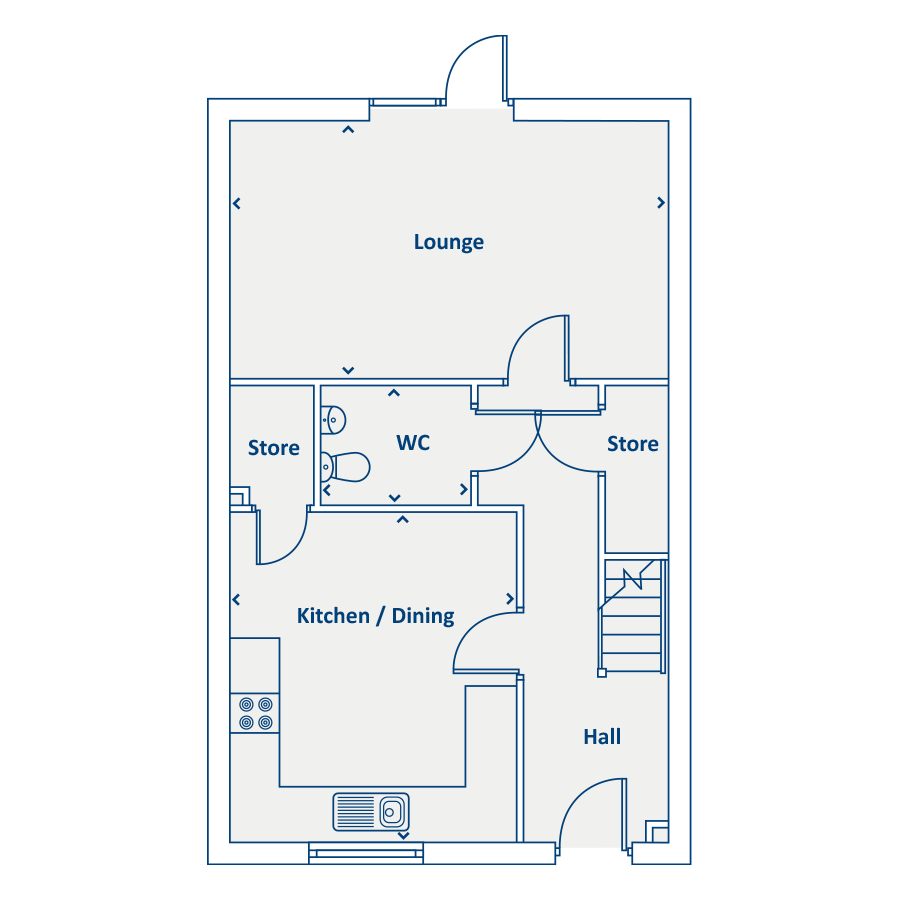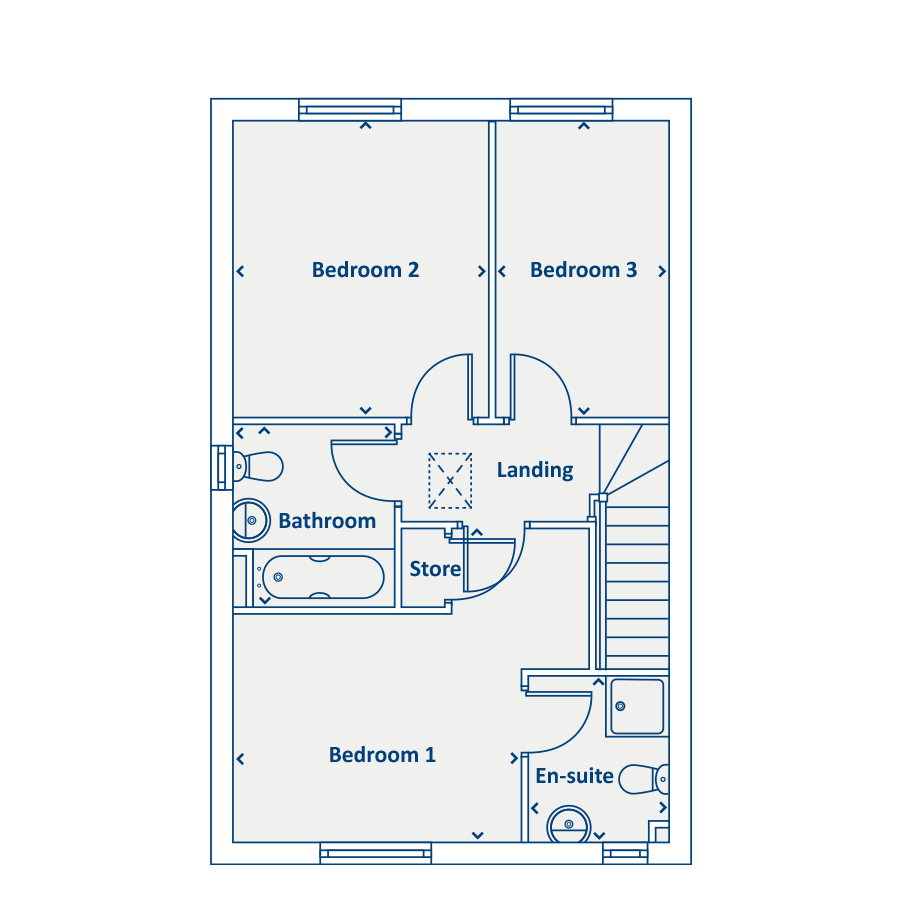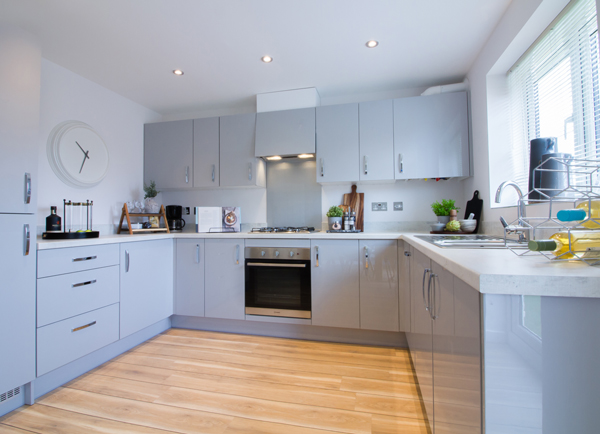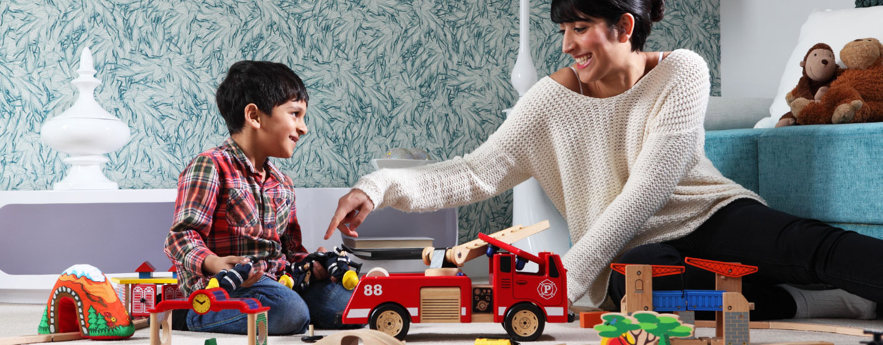The Henbury
3 bedroom homes
Semi-Detached, Terraced
From £317,950
Images are representative only and may include paid upgrades.
About this home
With clever design features throughout, the three-bedroom Henbury is a home for life in more ways than one.
Built to the latest space and design standards, this is no ordinary three-bedroom home. And this is something you’ll notice the second you step foot inside. The wide hallways, generous ceiling height and large rooms instantly give you a sense of space and light.
From the hallway, the modern kitchen/diner welcomes you into the home and it’s the place your family and friends will love spending time in. At the rear of the home, past the WC and built-in storage is the stunning lounge with a glazed door to the garden. Upstairs are three bedrooms. Bedroom one has its own en suite, plus there’s a modern family bathroom too.
Images are for illustrative purposes only and may include upgrades and extras. Materials, landscaping and parking positions may vary, please speak to our Sales Executive for more information.
Features
- Three-bedroom family home
- 1010 sq. ft. of living space
- Air source heat pump included on all plots
- Smart hot water cylinder and home automation included on all plots
- High specification insulation and ventilation fans included on all plots
- En suite to bedroom 1
- Handy downstairs WC
- Built-in storage on both floors
- Spacious lounge with glazed door
- Images are for illustrative purposes only and may include upgrades and extras. Materials, landscaping and parking positions may vary, please speak to our Sales Executive for more information.
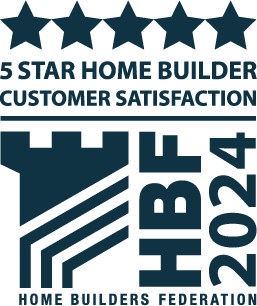
Five stars home builder for customer satisfaction
Over 90% of our customers said they would recommend us to family and friends
Floorplans
Available homes
Available
Plot 277
£324,950
Features
**5% DEPOSIT PAID WORTH £16,247.50 + INTEGRATED APPLIANCES WORTH £2,750 AND TURF TO REAR GARDEN WORTH £800**
**CUL-DE-SAC LOCATION WITH 2 PARKING SPACES. AERATED TAPS, SMART HOME SYSTEM, AIR SOURCE HEAT PUMP INCLUDED & MORE INCLUDED**
Useful information
- Tenure: Freehold
- Council tax: Determined by your local authority
- Estate management fee: Average £211 pa, please ask for exact amount
Available
Plot 297
£319,950
Useful information
- Tenure: Freehold
- Council tax: Determined by your local authority
- Estate management fee: Average £211 pa, please ask for exact amount
Available
Plot 298
£317,950
Useful information
- Tenure: Freehold
- Council tax: Determined by your local authority
- Estate management fee: Average £211 pa, please ask for exact amount
Available
Plot 299
£319,950
Useful information
- Tenure: Freehold
- Council tax: Determined by your local authority
- Estate management fee: Average £211 pa, please ask for exact amount
Available
Plot 290
£337,950
Features
**NET ZERO CARBON SEMI-DETACHED HOME INCLUDES SOLAR PANELS, WASTE WATER HEAT RECOVERY SYSTEM & EV CHARGER**
Useful information
- Tenure: Freehold
- Council tax: Determined by your local authority
- Estate management fee: Average £211 pa, please ask for exact amount
Available
Plot 291
£339,950
Features
**NET ZERO CARBON SEMI-DETACHED HOME INCLUDES SOLAR PANELS, WASTE WATER HEAT RECOVERY SYSTEM & EV CHARGER**
Useful information
- Tenure: Freehold
- Council tax: Determined by your local authority
- Estate management fee: Average £211 pa, please ask for exact amount
