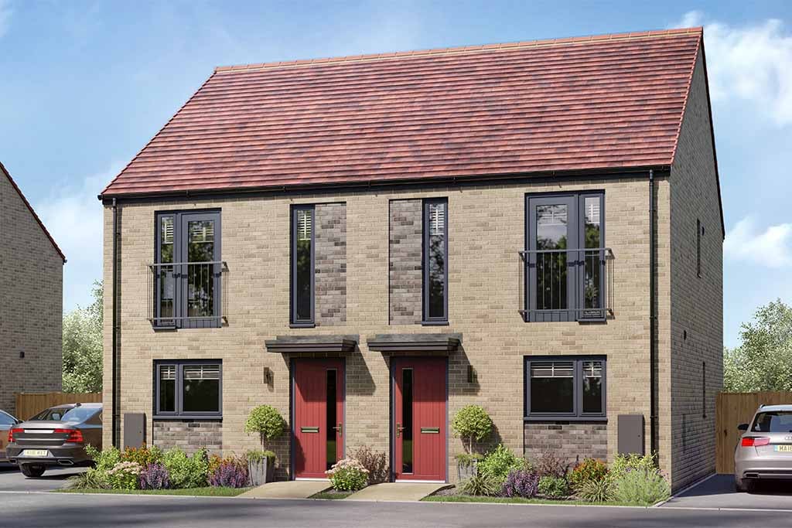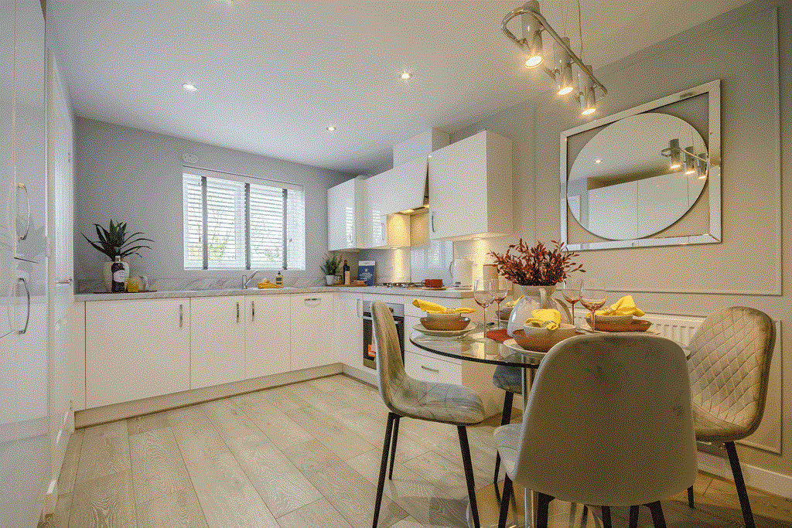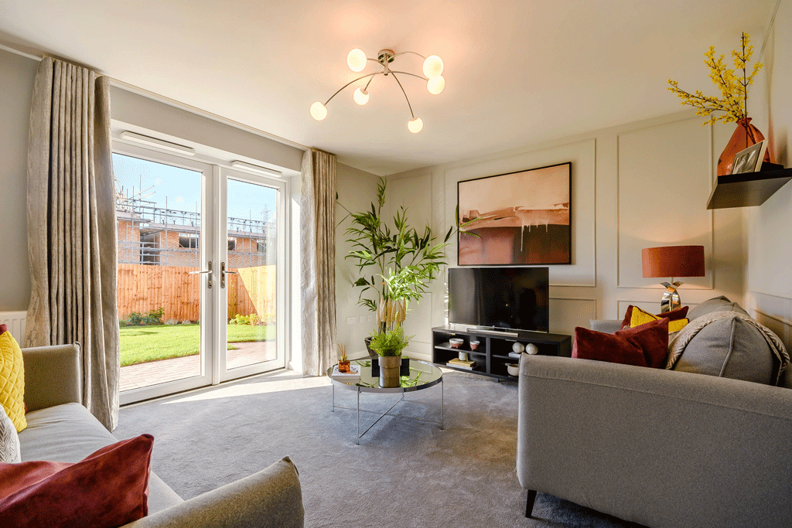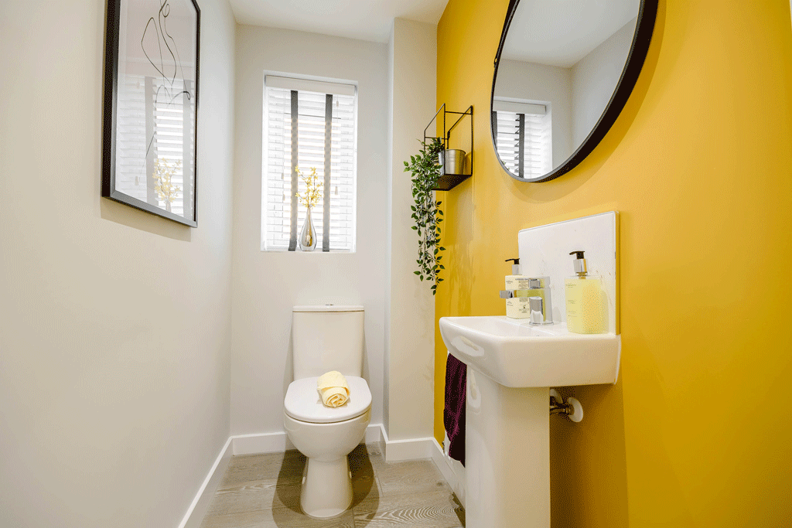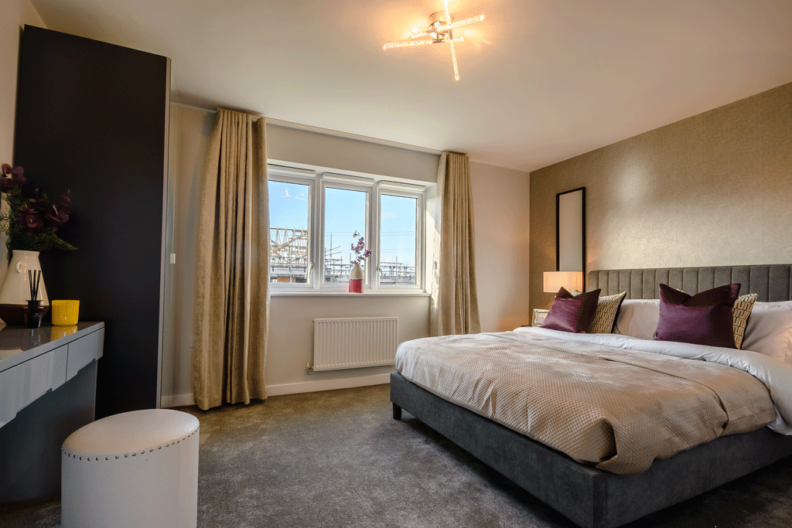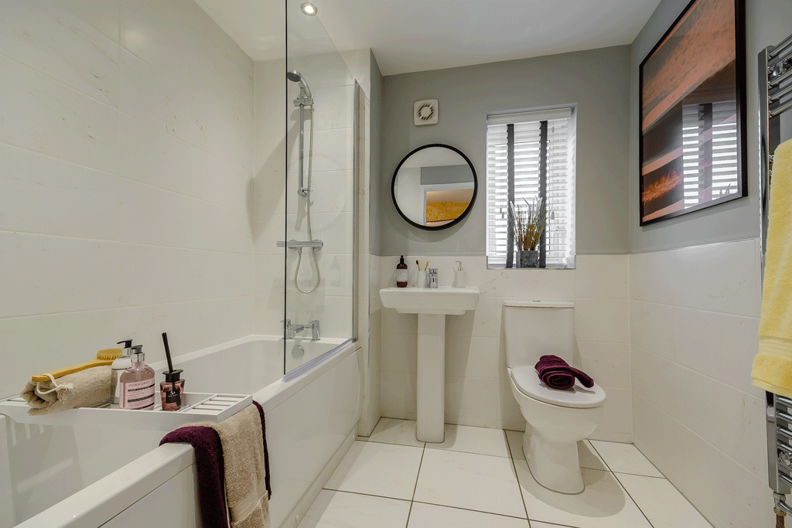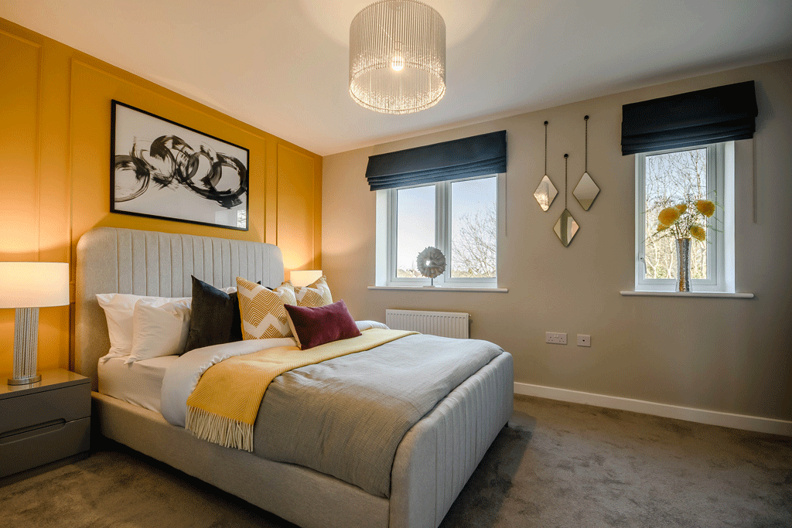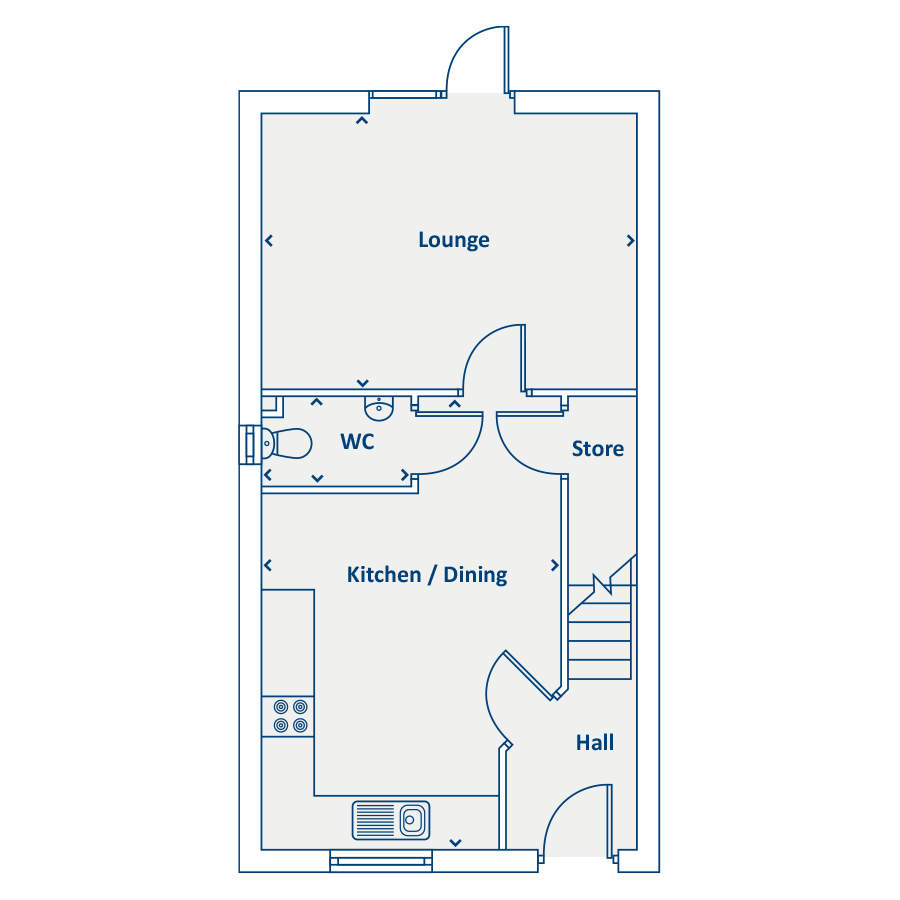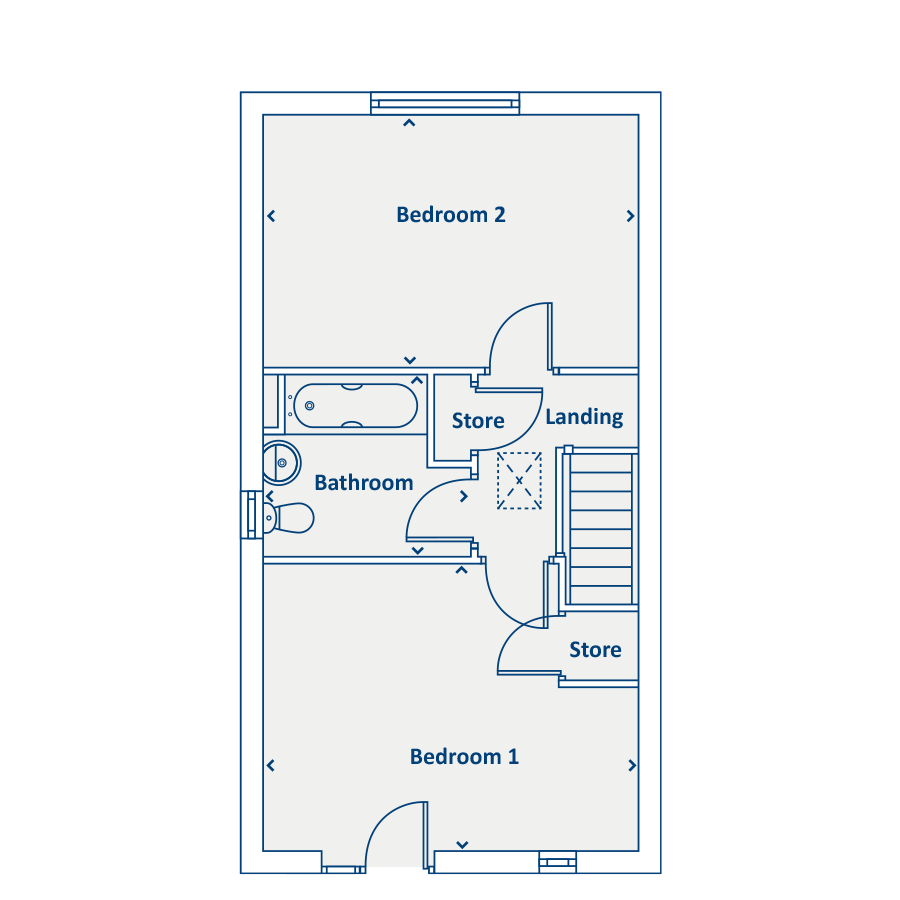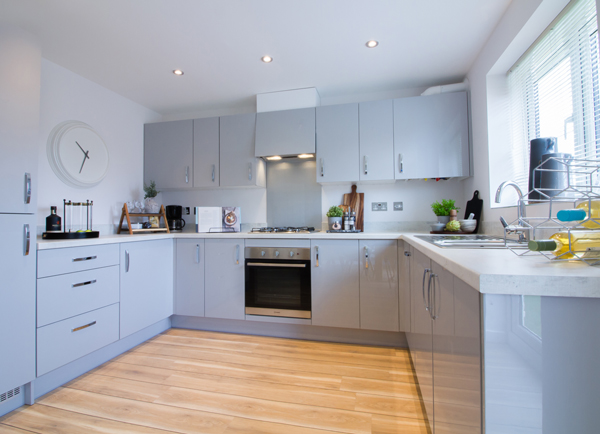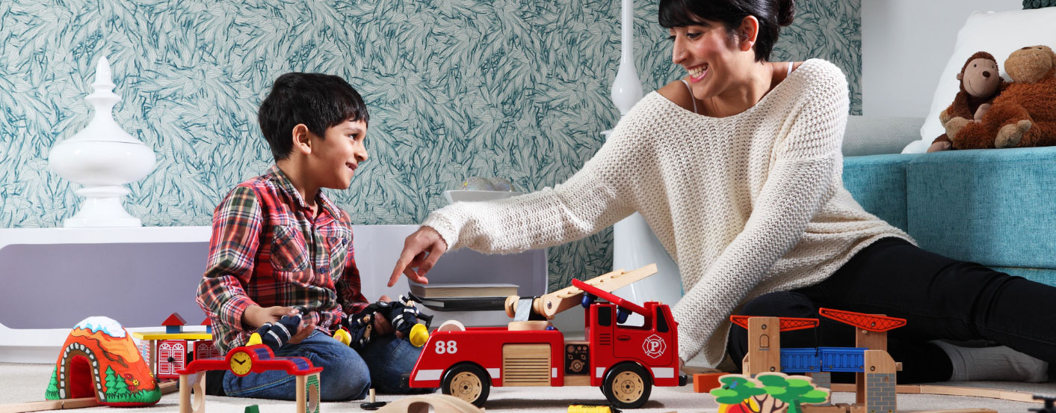Images are representative only and may include paid upgrades.
About this home
The wide hallways and high ceilings give this large, 851 sqft, two-bedroom Carlton home a light and airy feeling.
A generous two-bedroom home, the Carlton is specially designed to not only give you more space, this stunning home also includes lots of clever design features to ensure it can adapt over the years as your needs change.
The wide entrance hallway leads you to the modern kitchen/diner. A brilliant social space, everyone will love getting together in here. And when you want to relax, the lounge, with a glazed door onto the garden, is a light and bright oasis of calm. A handy WC and storage cupboard complete the ground floor. Upstairs are two large double bedrooms and a stylish family bathroom.
Images are for illustrative purposes only and may include upgrades and extras. Materials, landscaping and parking positions may vary, please speak to our Sales Executive for more information.
Features
- Two-bedroom semi-detached/terrace home
- 851 sq. ft. of living space
- Air source heat pump included on all plots
- Smart hot water cylinder and home automation included on all plots
- High specification insulation and ventilation fans included on all plots
- Flexible lounge with access to the rear garden
- Handy downstairs WC
- Built-in storage on both floors
- Images are for illustrative purposes only and may include upgrades and extras. Materials, landscaping and parking positions may vary, please speak to our Sales Executive for more information.
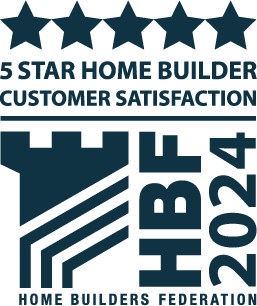
Five stars home builder for customer satisfaction
Over 90% of our customers said they would recommend us to family and friends
Floorplans
Available homes
Available
Plot 248
£279,950
Features
**£10,000 DEPOSIT TOP UP**
Useful information
- Tenure: Freehold
- Council tax: Determined by your local authority
- Estate management fee: Average £211 pa, please ask for exact amount
