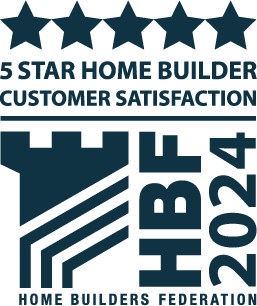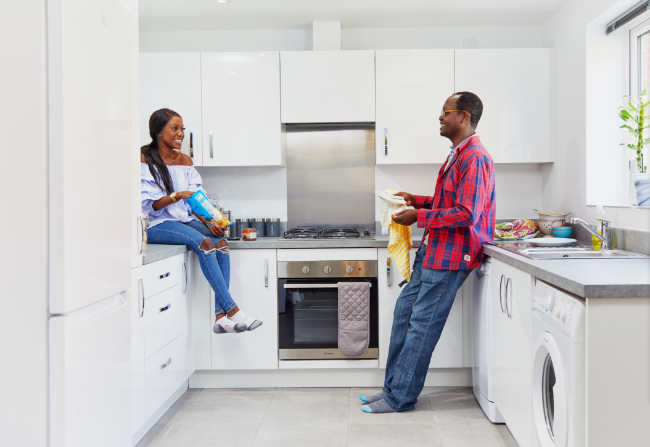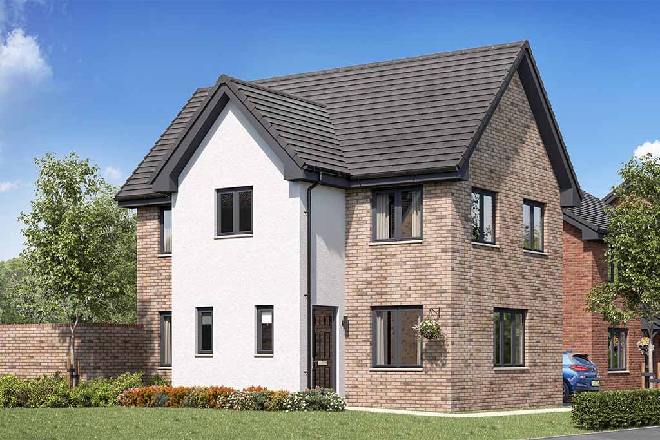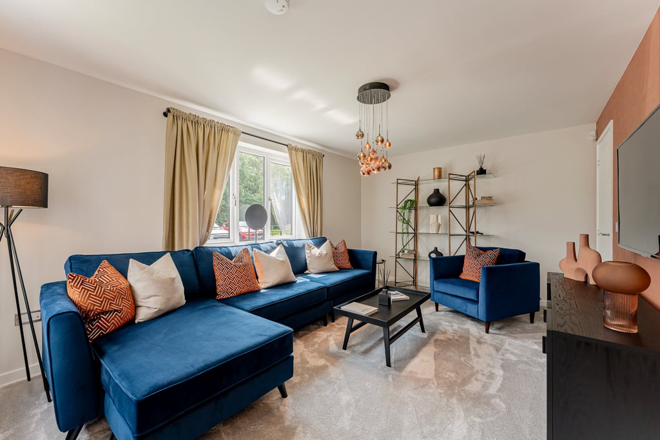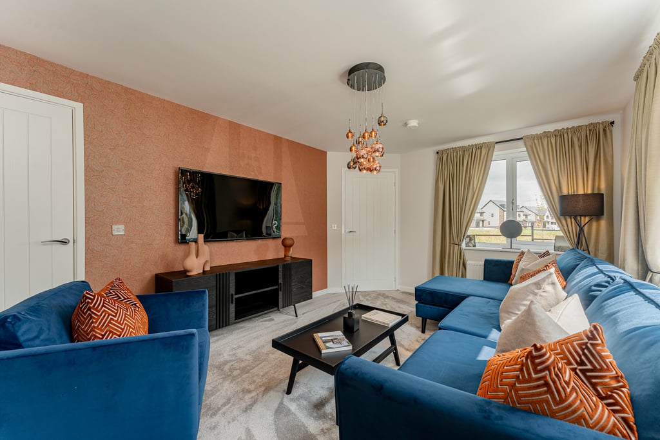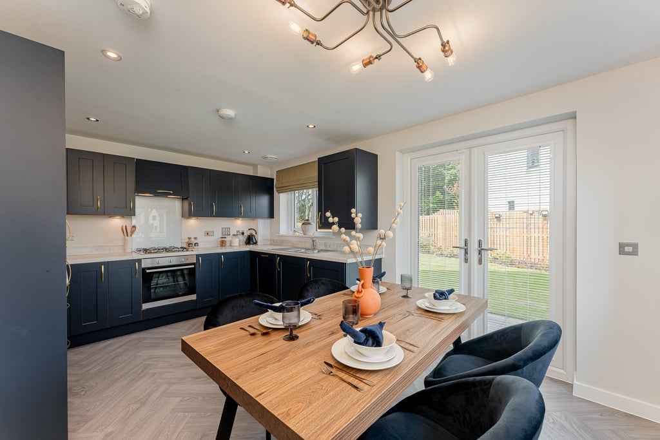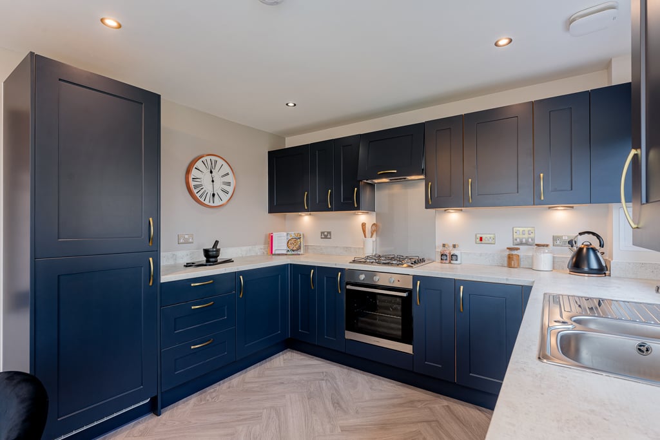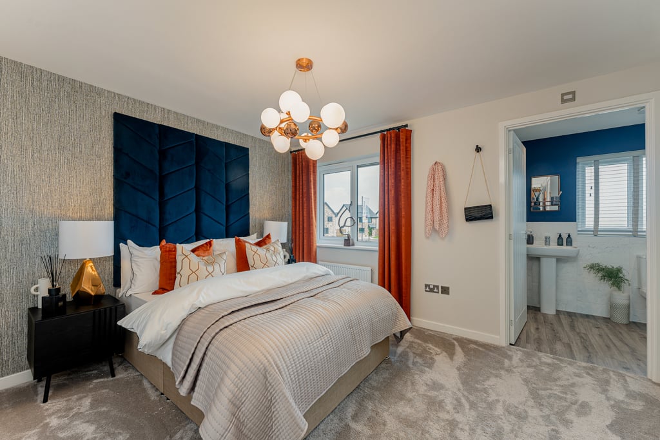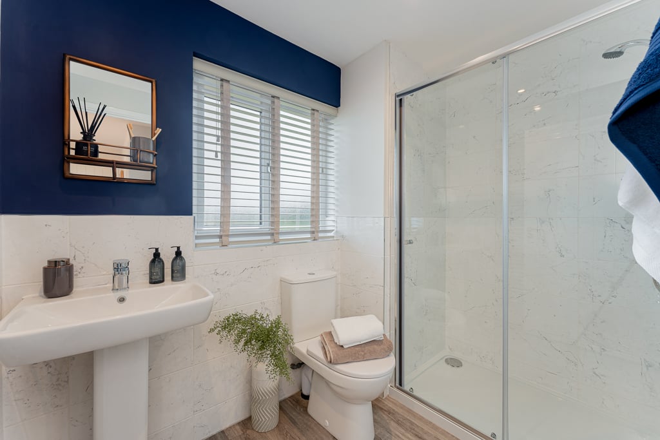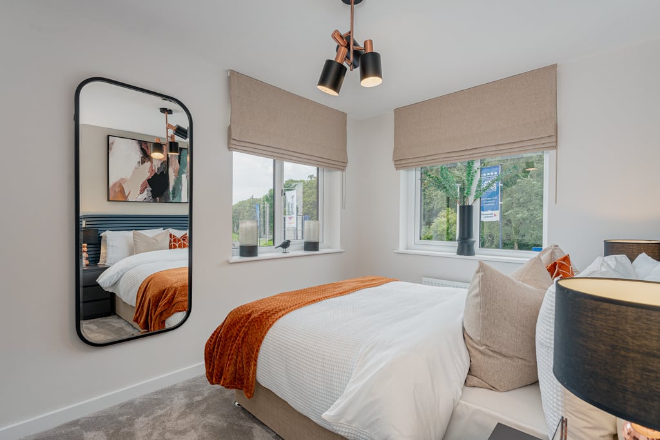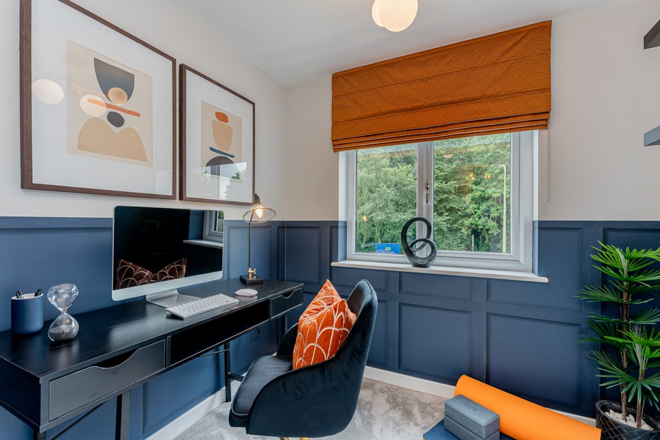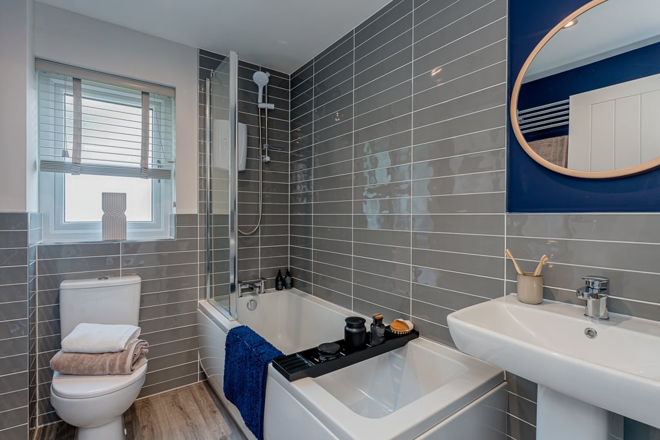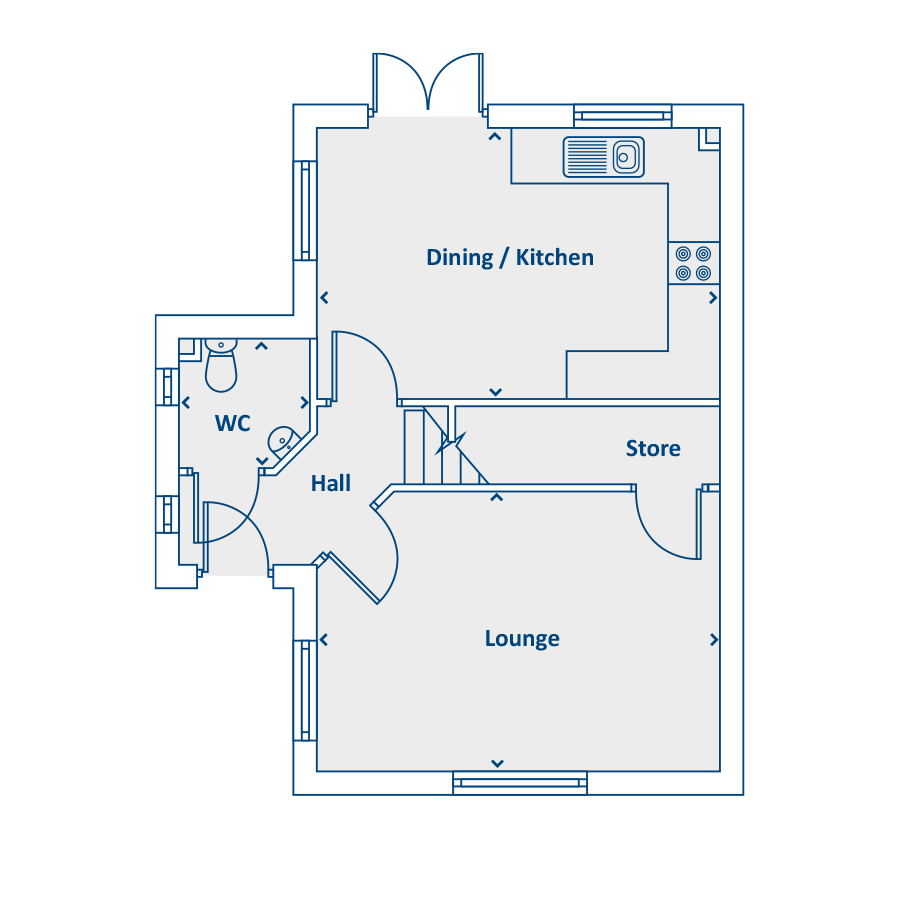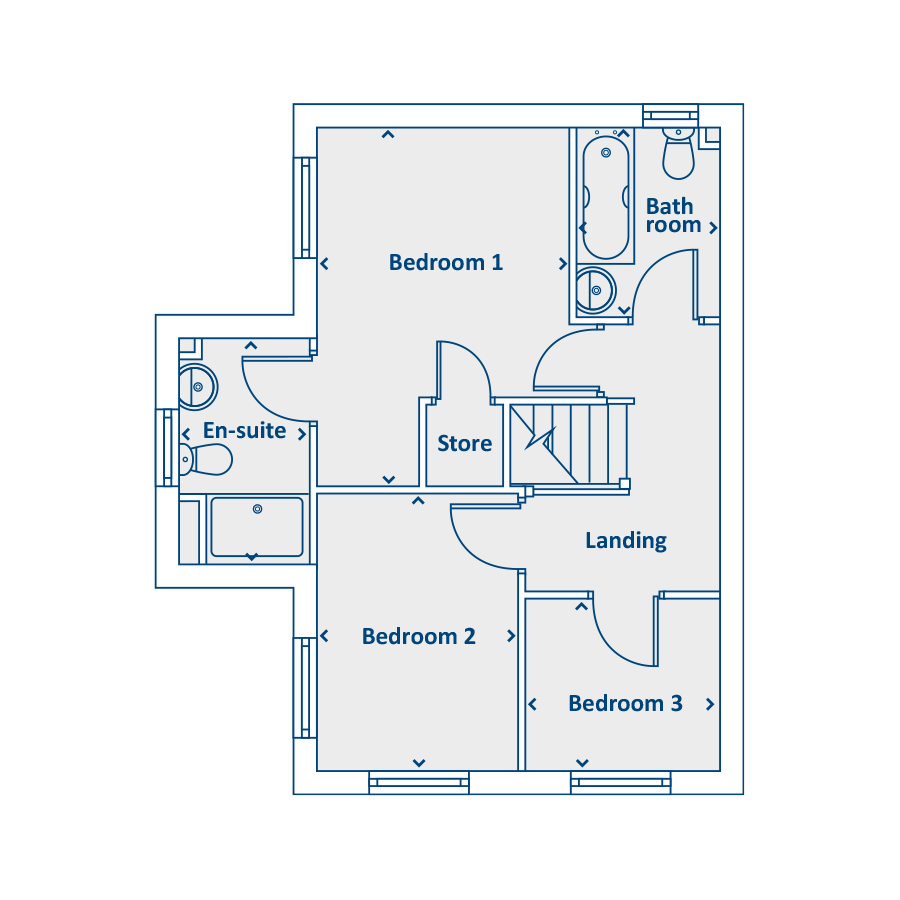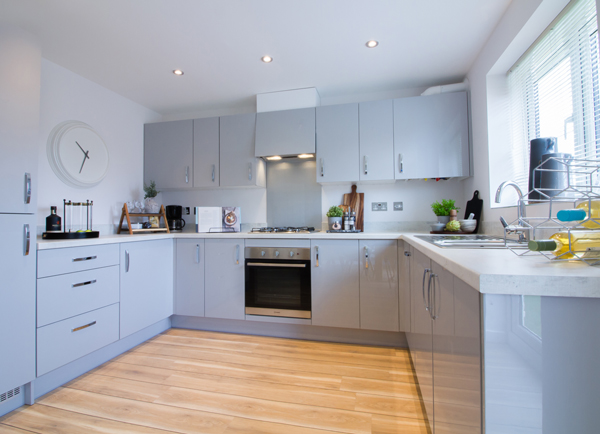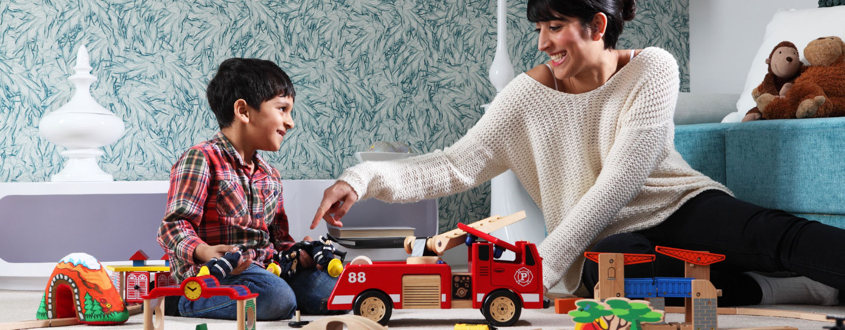Your kitchen is the heart of your home. So pick a style, colour and finish that really works for you. And when you’ve done that, add a few luxurious upgrades or additions to make your kitchen ready for action from day one
Standard Features
At Keepmoat Homes, quality and design comes built in. The kitchen included in your Keepmoat home will contain as standard.*
- Choice of worktops from Finish Level 1
- Choice of soft close doors from Finish Level 1*
- Upstand to match worktop
- Wall units
- Boiler housing (Where boiler is positioned in kitchen. Some detached house types have the boiler in the garage)
- Extractor hood
- Stainless steel splashback
- Stainless steel conventional electrical oven
- Stainless steel gas hob
- Stainless steel single bowl sink
- Bristan Cinnamon mixer tap
- Proprietary sink liner to base unit
- Space for fridge freezer
- Dishwasher space (Not all house types have dishwasher space).
- Space for washing machine
Kitchen Finish Levels
Our Standard Kitchen Design includes a selection of finishes taken from our Finish Level 1 range. There are two further Finish Level upgrades available; Finish Level 2 includes additional choices of upgraded frontals and worktops and Finish Level 3 introduces further choices to include coloured shaker frontals.
One minute your bathroom is a private sanctuary just for you. The next (especially in the morning) it’s the most popular room in the house. So make sure your bathroom works for you.
Standard Features
At Keepmoat Homes we pride ourselves on the quality of our bathrooms.
Our standard bathrooms, en suite and cloakrooms include:
Standard family bathroom
- Twyford Alcona Flushwise toilet cistern and pan with Alcona seat
- Twyford Alcona 55cm basin with Energy pedestal and Bristan Smile basin mixer tap
- Twyford Opal bath with grip handles
- Bristan Smile bath shower mixer tap to bath (only in homes without an en suite)
- Twyford bath panel
Standard en suite (where present)
- Twyford Alcona Flushwise toilet cistern and pan with Alcona seat
- Twyford Alcona 55cm basin with Energy pedestal and Bristan Smile basin mixer tap
- Twyford Zing mixer bar shower to en suite
- Twyford shower tray and enclosure
Standard cloakroom (where present)
- Twyford Alcona Flushwise toilet cistern and pan with Alcona seat
- Twyford E100 round 360 x 290mm basin with pedestal or Twyford
- Anglo 1TH corner basin with pedestal
- Bristan Frenzy mono block mixer tap
However, you can choose to upgrade the level of the finish to include upgraded sanitary ware, taps, vinyl or tile flooring and more.
Our bathrooms and en suites feature Porcelanosa wall tiles as standard. However, if you’d like something a little different, we offer a range of Porcelanosa premium tiles too.
You can also choose to add additional tiling, to ensure you get a bathroom that’s perfect for you.
Standard tiling
- Splashback around the bath
- Full height tiling to the shower enclosure
- UPVC trim in a colour to match the tiles
Tile area options
- Full height tiling to the walls around the bath
- Half height tiling to the walls behind the W.C basin
Other upgrades
- Choice of Premium Tiles
- Aluminium trim
We can help you make every part of your home just right for you. From carpet upgrades to patios that are perfect for those long summer evenings, talk to your Home Sales Executive to find out more about your options.
Home Interior
It’s often the little details that make a house feel like a home. That’s why all Keepmoat homes include:
- Timber skirting throughout
- Pencil edged architraves
- Quality internal timber doors with stylish handles
- Walls and ceilings painted with two coats of Dulux emulsion
- Two coats of white gloss to exposed woodwork
From the latest multimedia charge points, to simply making sure you have all the right points in all the right places, we’ll guide you through all your electrical options.
Our Standard Electrical Package
At Keepmoat Homes, quality and design comes built in. The electrical items included in your Keepmoat home will contain as standard:
- White pendant or bulkhead light fittings
- Dome light fitting to bathroom / en suite
- White plastic switches, sockets and light fittings with low energy bulbs
- White plastic telephone and TV point to lounge only
- External Light (for developments in Scotland only)
All our homes are covered with two comprehensive warranties; our 2 year Keepmoat warranty, as well as the standard NHBC or LABC structural warranty.
Covered for 2 Years
- Linings to walls and ceiling (e.g plasterboard)
- Finishes to walls and Ceilings (e.g plaster or artex)
- Internal mouldings (e.g Architraves and skirting)
- Gas distribution service pipe work
- Fences and screens
- Paths and Drives
- Garage doors
- External Windows and door frames
- Electrical wiring
- Rainwater gutters and down pipes
- Hot and cold water storage and distribution systems
- Thermal insulation to walls, floor and roof
- Internal doors and ironmongery
- Internal joinery and fittings (e.g kitchen fittings and wardrobes)
- Electrical fittings, controls and accessories
- Wall tiling, Dry lining, painting
- Central heating boilers, radiators and controls
- Staircases, Balustrading and handrails
- Mechanical ventilation (e.g. Extractor fans)
- Sanitary ware and taps
- Shower controls
- Electrical and gas appliances (e.g Oven, hob, hood and integrated appliances, fridge
Covered for 10 Years
- Soil and waste pipe work below ground
- External brickwork rendering or cladding
- Foundations, ground floor joists, beams or slab and damp proof courses
- Double glazing
- Roof structure
- Roof covering (e.g Tiling or felting)
- Internal walls and partition
- Floor screeds and floor boarding
- Load bearing masonry, lintels and framing.
- Intermediate floors (e.g structural concrete or timber)
