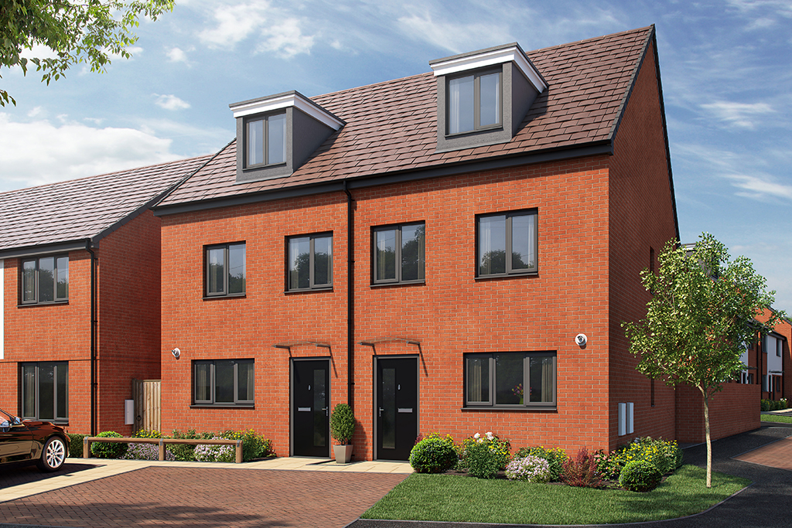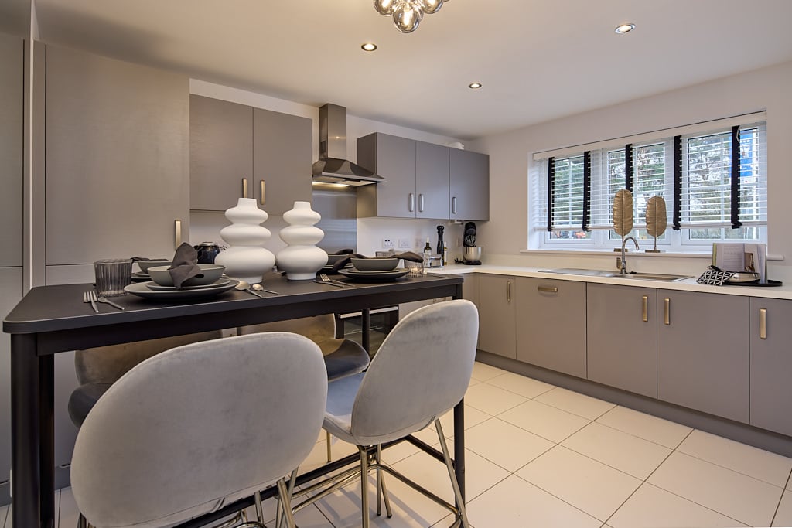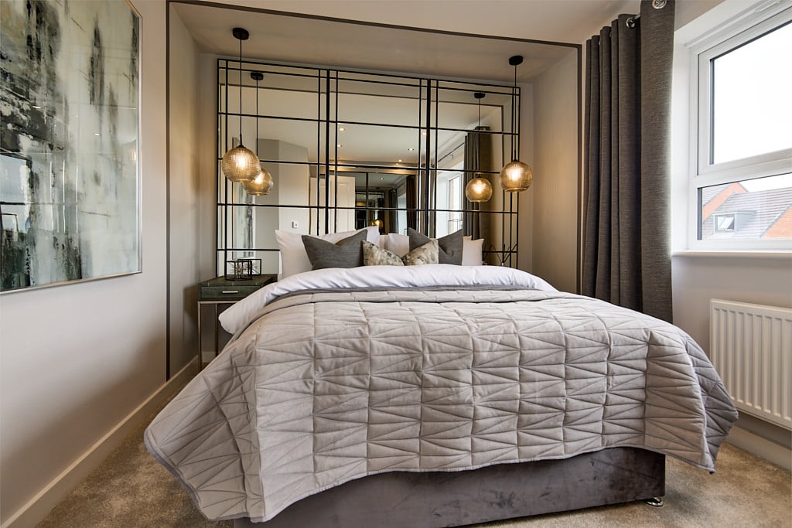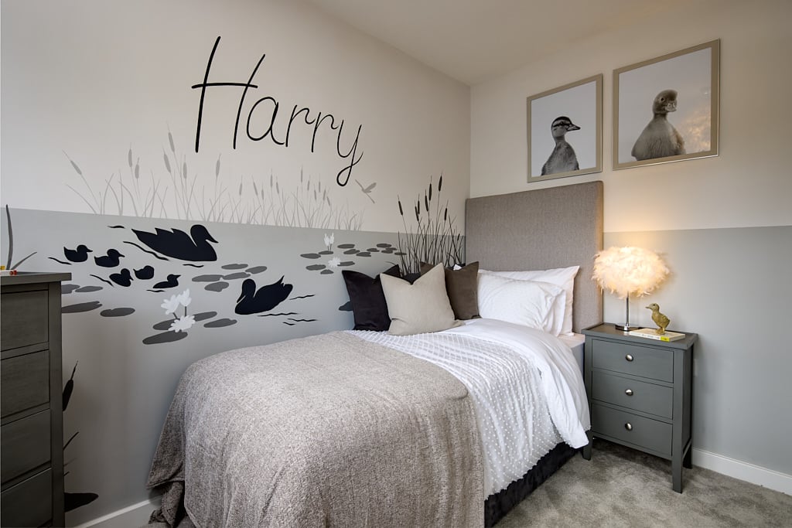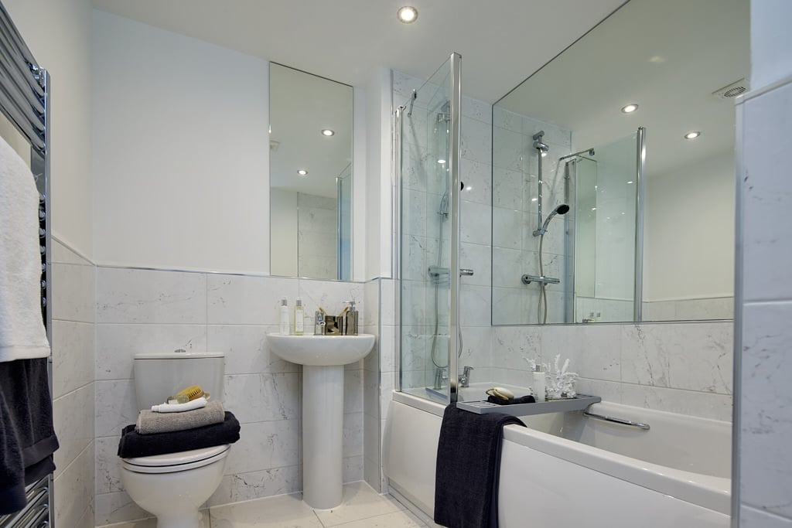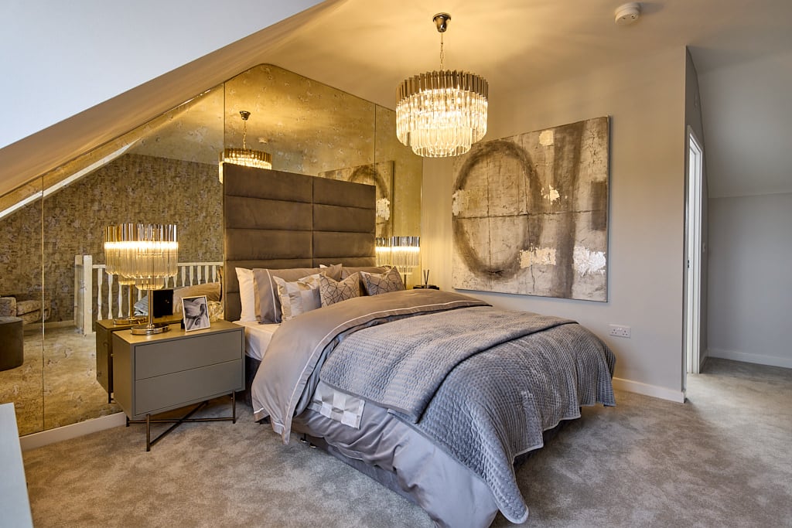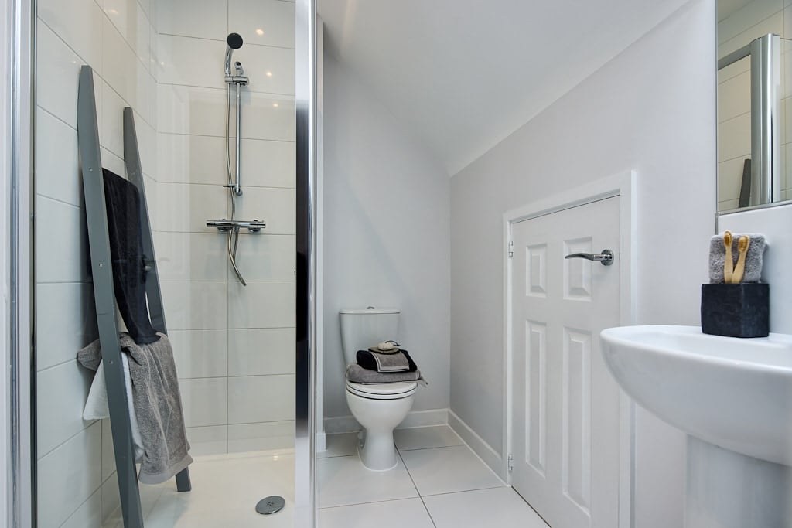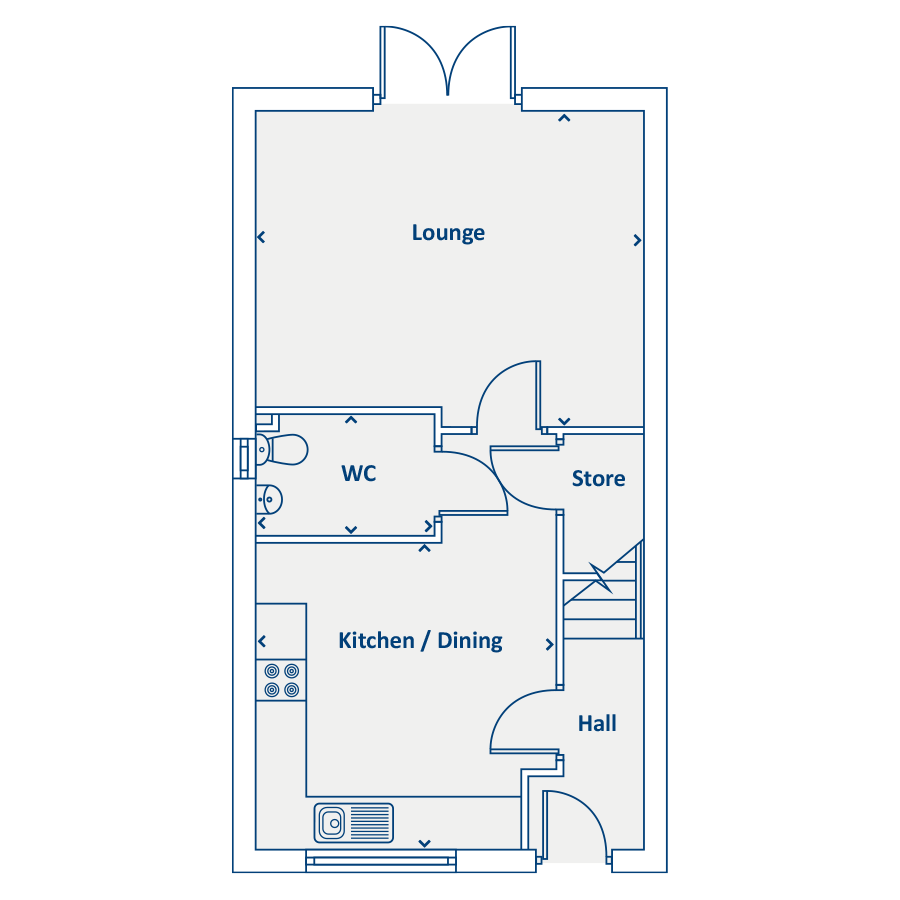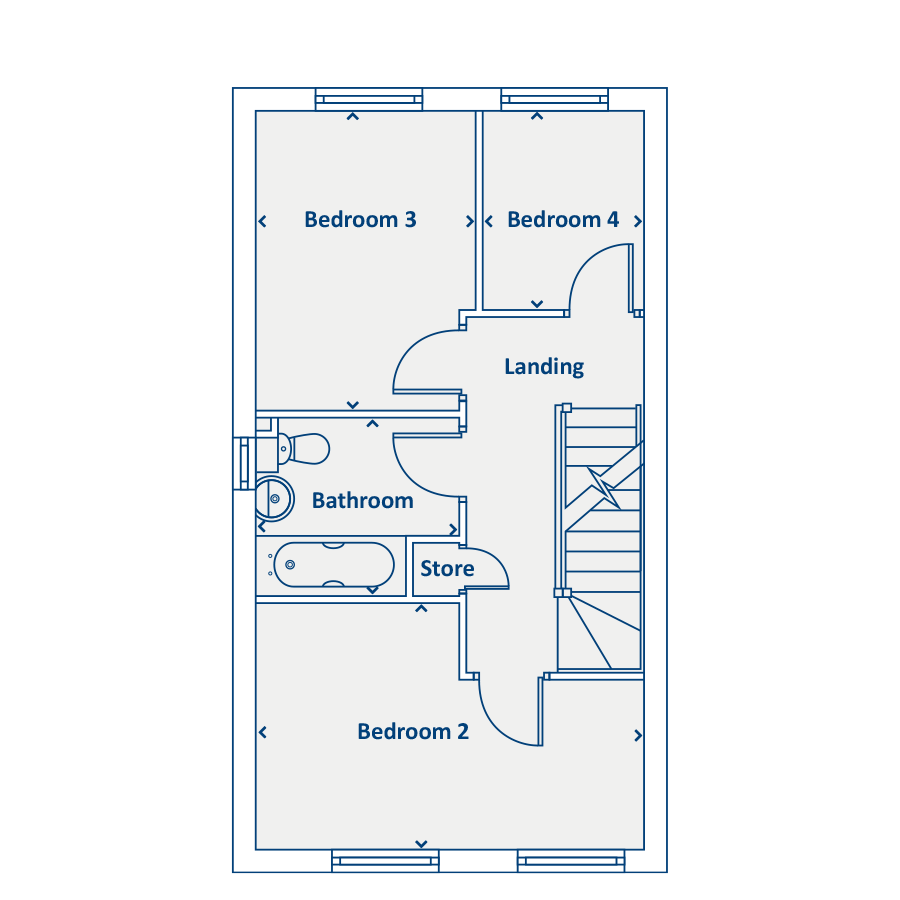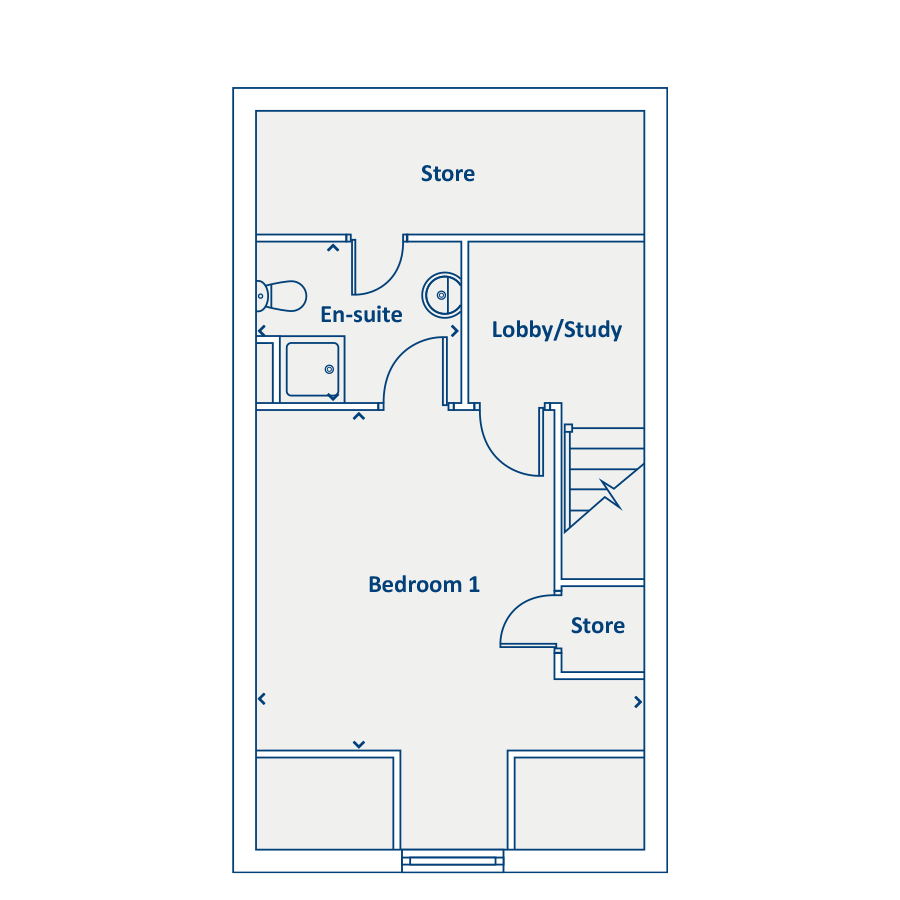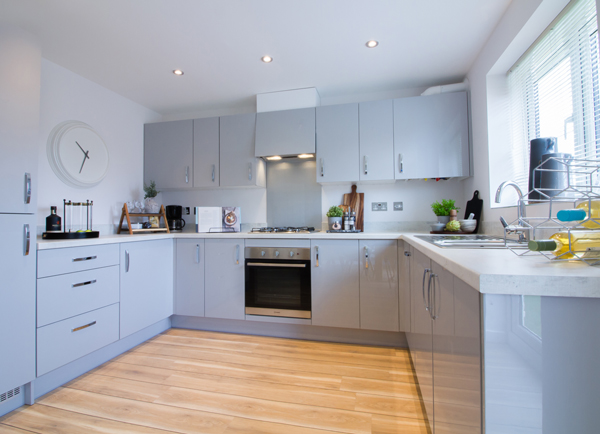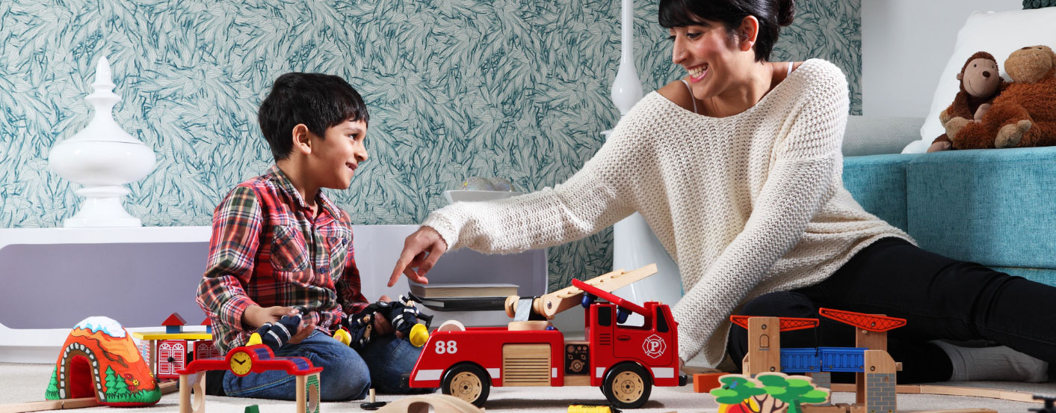The Elm
4 bedroom homes
Semi-Detached
From £315,000
Images are representative only and may include paid upgrades.
About this home
The stunning four-bedroom townhouse offers modern family living over three beautifully designed floors.
From the second you step foot inside, it’s obvious the Elm is like no other home. Downstairs is all about cooking, eating and getting together. The modern lounge has French doors to the garden, so, when the weather’s good, you can make the most of the outside space. There’s a handy WC downstairs too and the kitchen/dining makes that there's plenty of space for all of the family.
The first floor has three good-sized bedrooms to accommodate your growing family and is paired with a family bathroom.
The large master bedroom has the added luxury of an en-suite to give you the privacy you need and deserve.
Features
- Four-bedroom, three-storey townhouse
- 1166 sq. ft. of living space
- Ensuite to the master bedroom
- Downstairs W.C
- Lounge with French doors to the garden
- Built-in storage on all floors
- Perfect for family living
- Make your home your own with Keepmoat Options
- Got a home to sell? With Easymove we can help
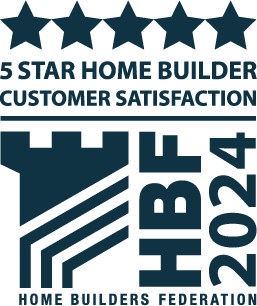
Five stars home builder for customer satisfaction
Over 90% of our customers said they would recommend us to family and friends
Floorplans
Available homes
Available
Plot 452
£315,000
Features
- Flooring package included
- West facing garden
- 3 storey living
- 2 parking spaces
- Overlook public space
- Ready to move into
Useful information
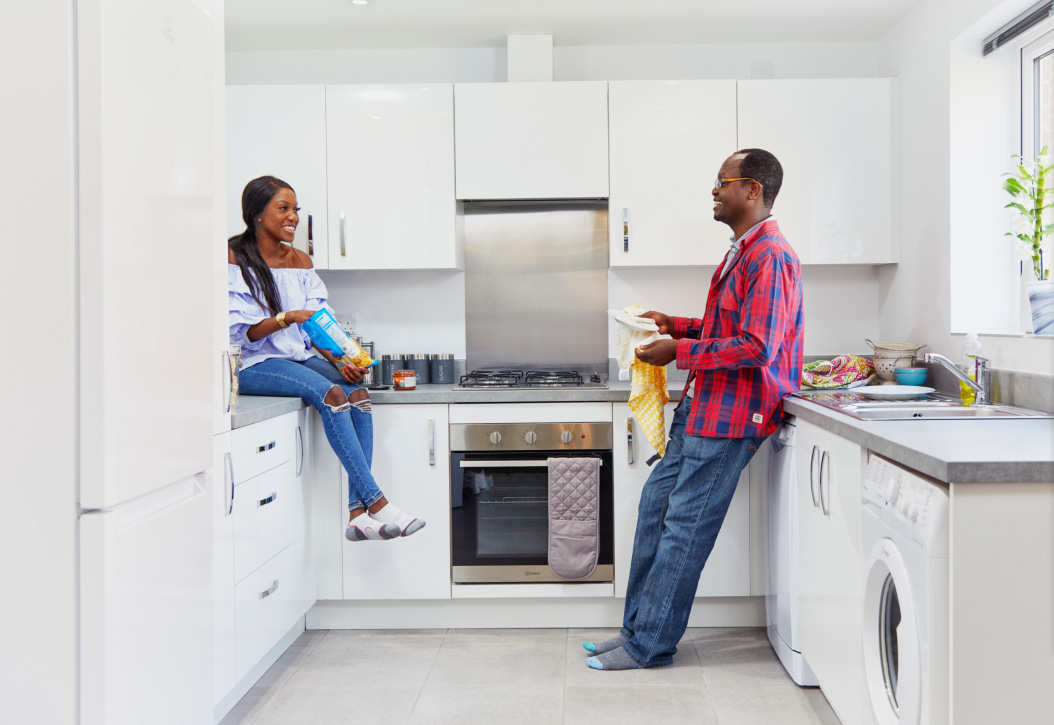
Buying a new home is one of the biggest decisions you'll make. To help you make an informed choice, we've set out the key information about this home below, including the ongoing costs once you have moved in. Council tax bands are often not released by the local authority until the property is complete but we will show this once available. Please speak to your Sales Executive for more information about this home and the associated costs.
- Tenure:
- Freehold
- Council tax:
- To be released by the local authority
- Estate management fee:
- £286.52 pa
