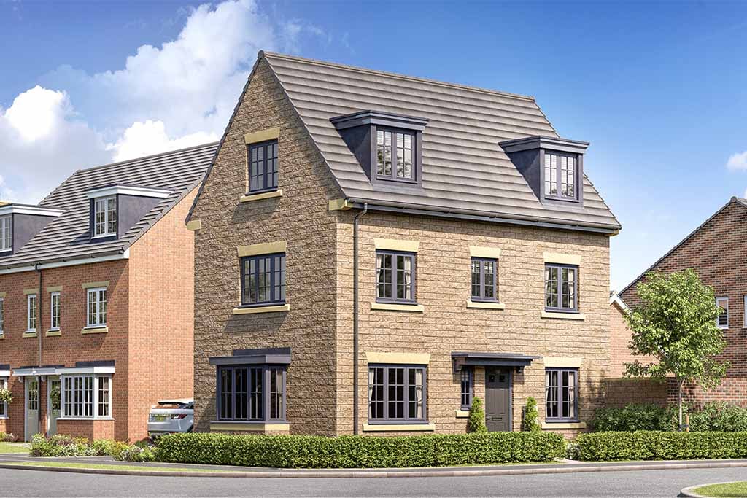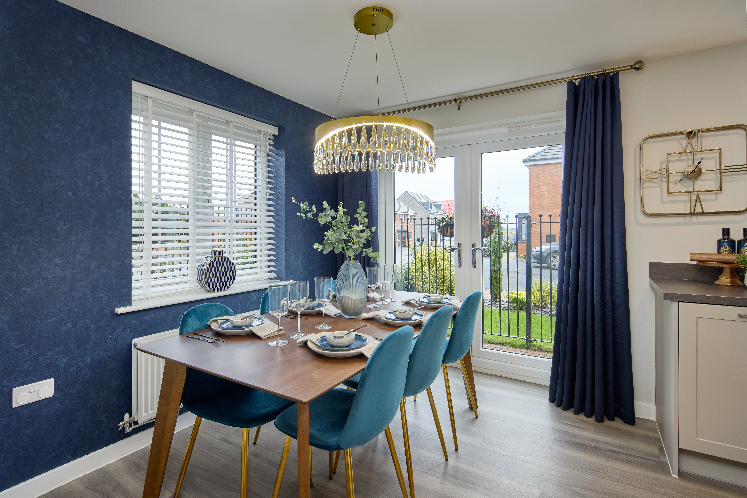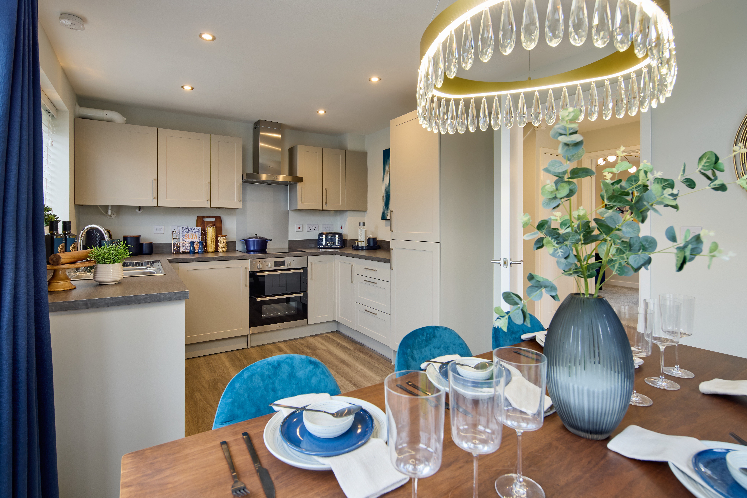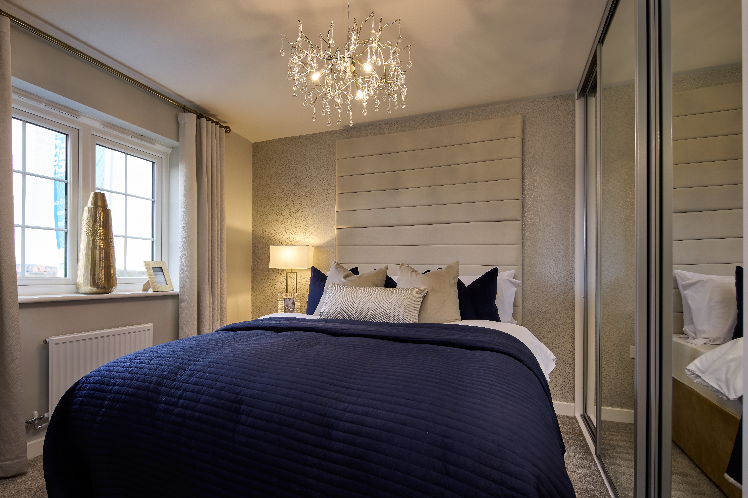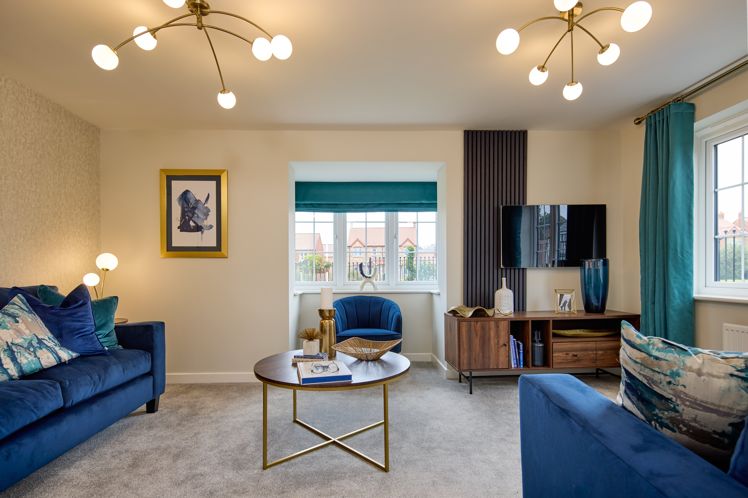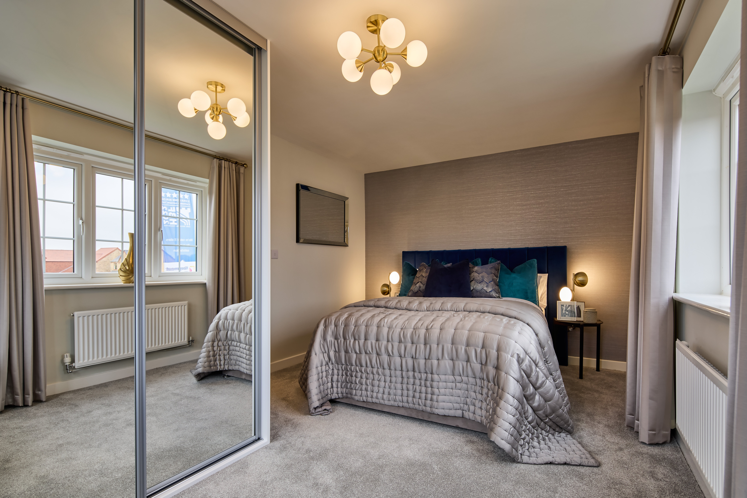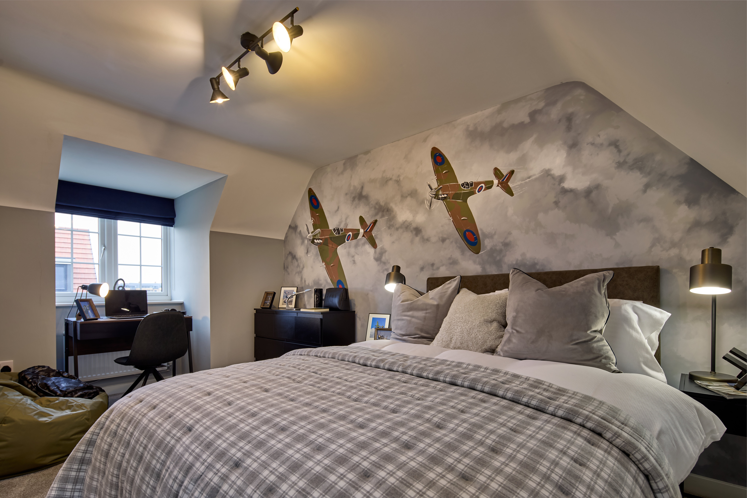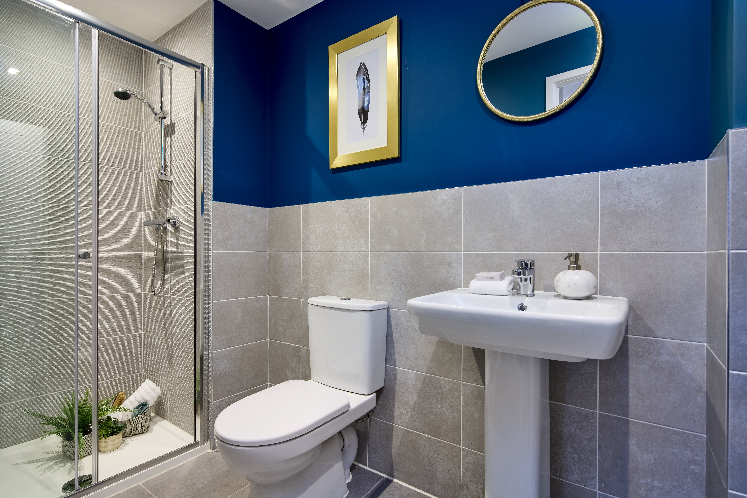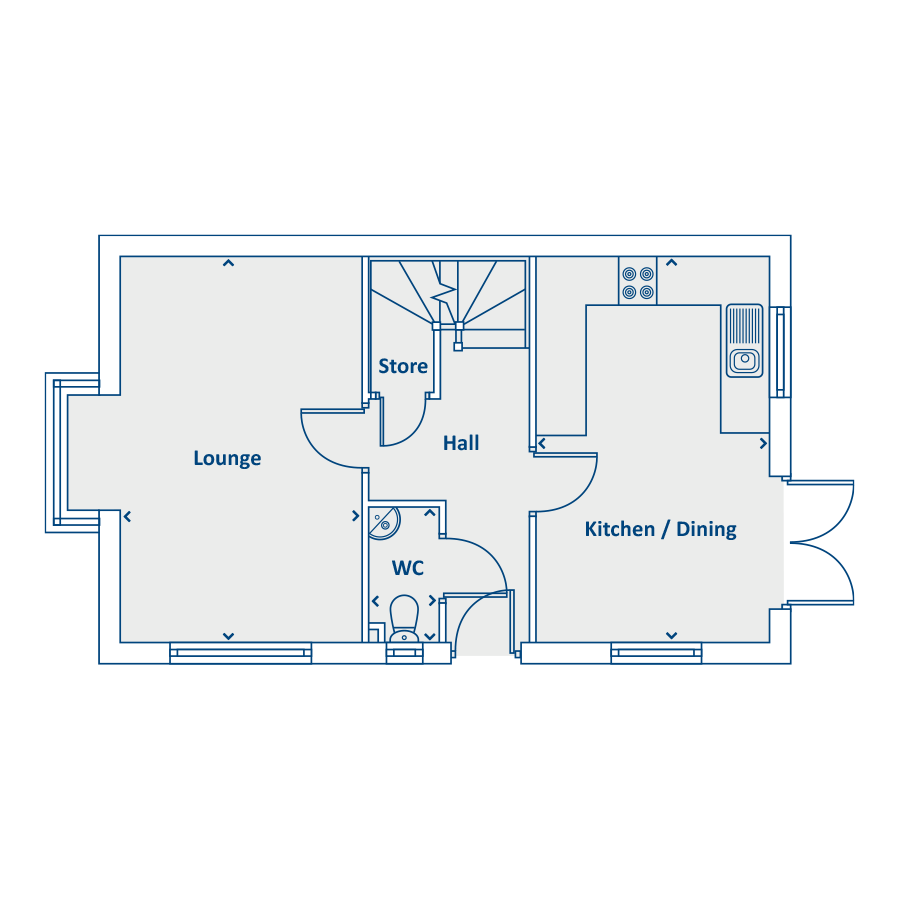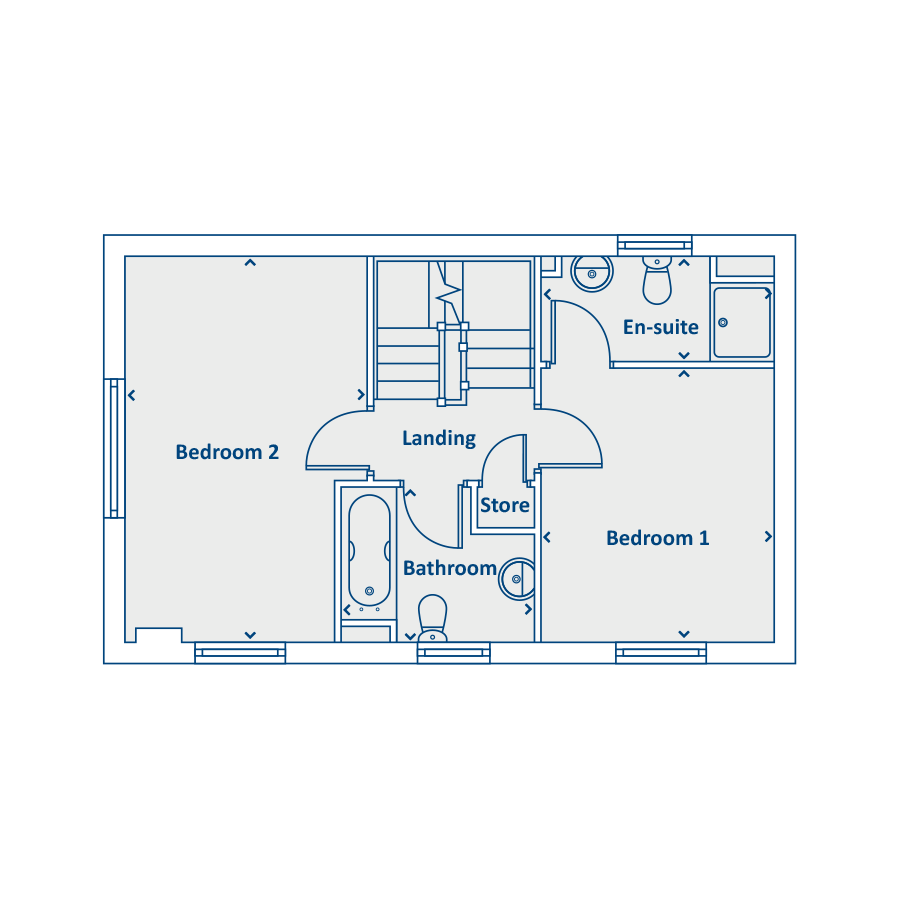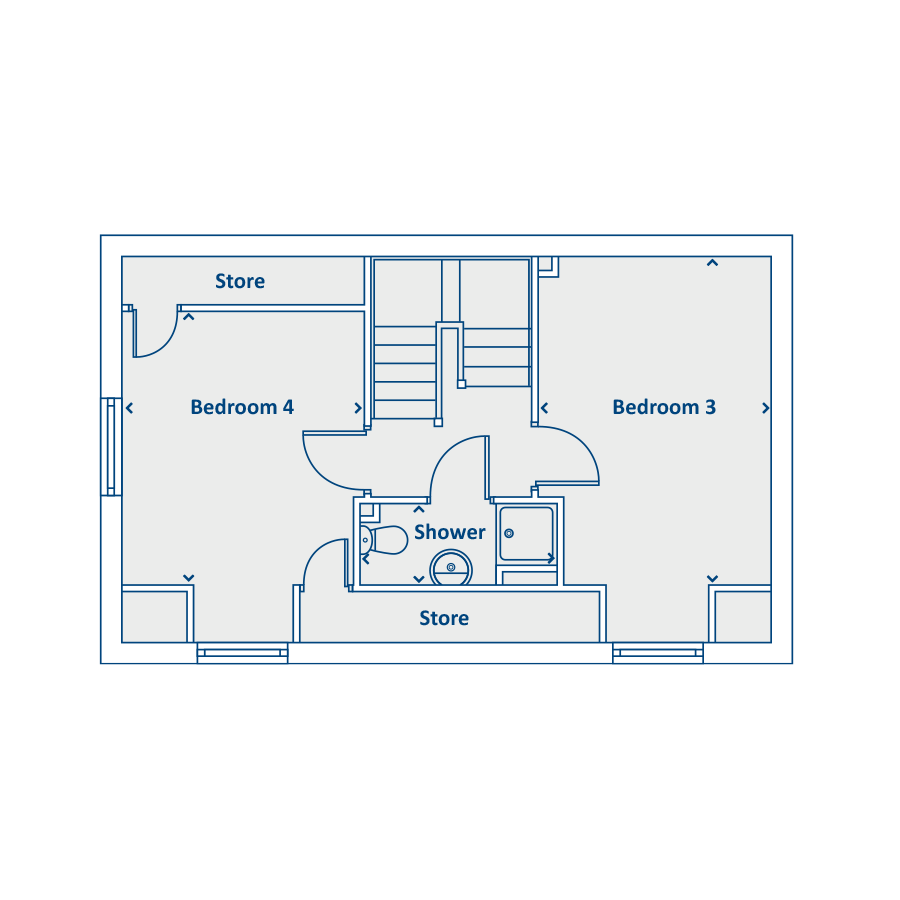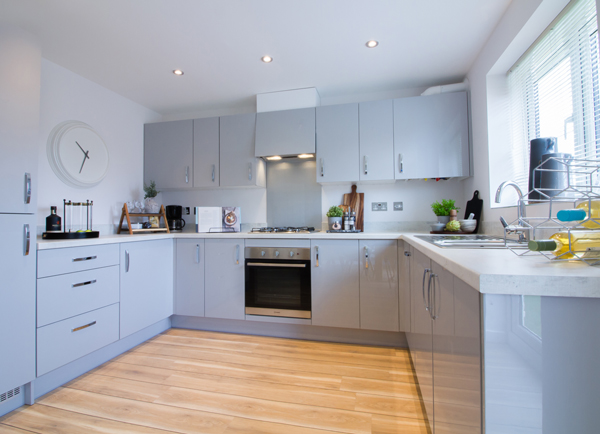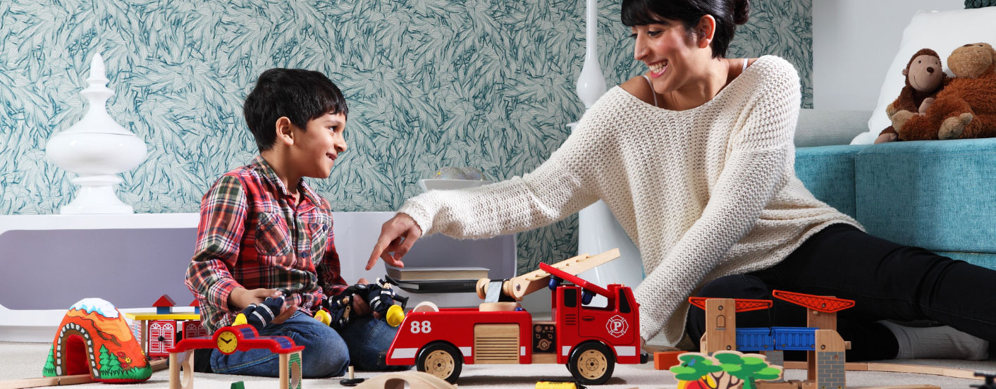Images are representative only and may include paid upgrades.
SHOWHOME: PLOT 99
About this home
With three floors and four bedrooms, the Hardwick is a family home that gives everyone the space they need.
This luxury detached home makes a big impression the second you step foot inside. From the central hallway with WC, you head into the kitchen/diner. French doors onto the rear garden makes it easy to extend your living space outside when the weather’s good. On the opposite side of the hall is the large lounge. With dual aspect windows this is a light and welcoming family-friendly room.
Upstairs, the feeling of space continues. On the first floor are two generous double bedrooms. Bedroom one has an en suite and bedroom two has room for a dressing area. The family bathroom is located on this floor too. The top floor contains two more great-sized bedrooms and an extra bathroom with the option to add a shower.
Features
- Detached Home Spread over three storeys
- Open plan kitchen with dining area
- Spacious lounge with bay window
- French doors to rear garden
- Bedroom 1 with en suite
- Detached single garage
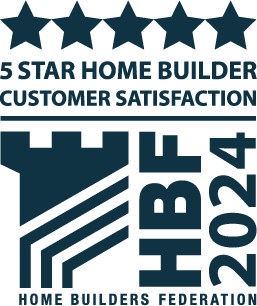
Five stars home builder for customer satisfaction
Over 90% of our customers said they would recommend us to family and friends
Floorplans
Available homes
Available
Plot 147
£300,000
Features
- EXTRAS
Upgraded kitchen
Useful information
- Tenure: Freehold
- Council tax: Determined by the local authority
- Estate management fee: £152.50 annually + VAT
Available
Plot 149
£310,000
Features
- EXTRAS
5% Deposit Contribution worth £15,500.
Flooring package.
Useful information
- Tenure: Freehold
- Council tax: Determined by the local authority
- Estate management fee: £152.50 annually + VAT
