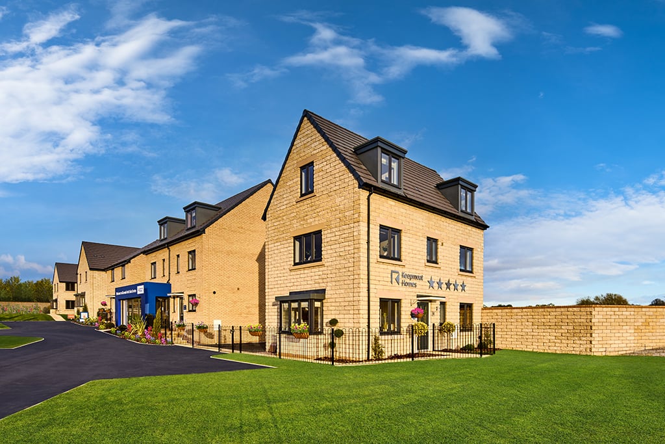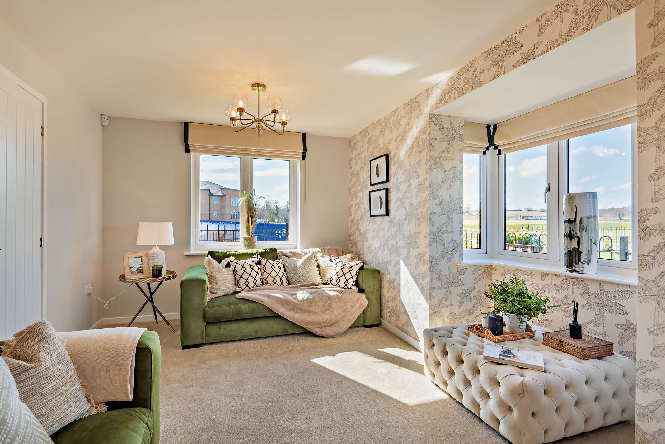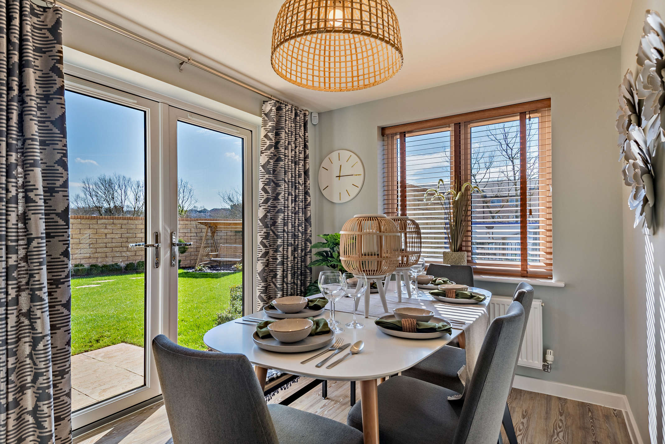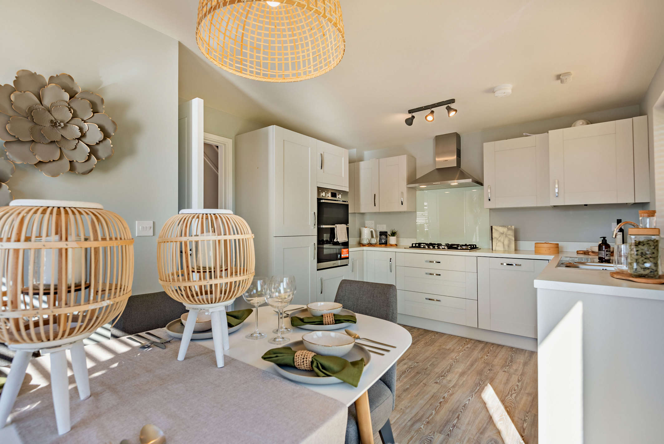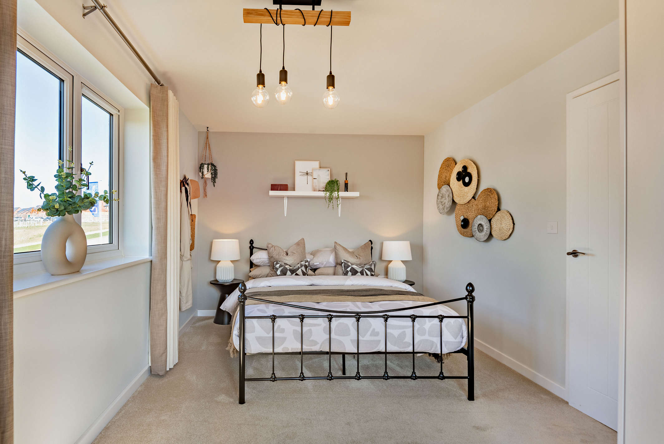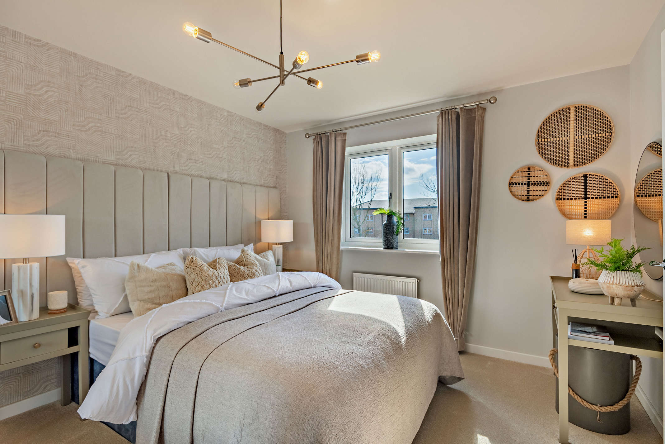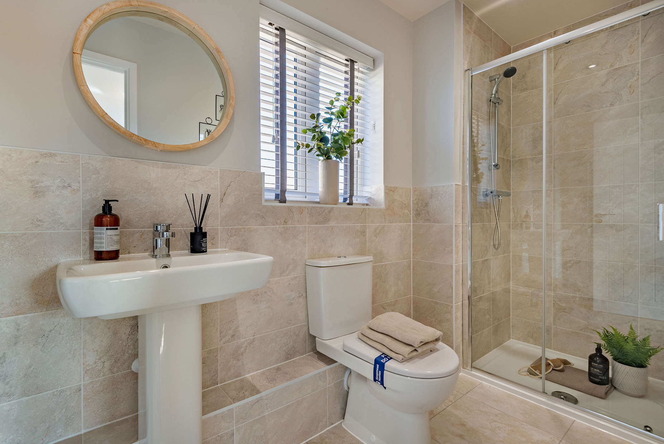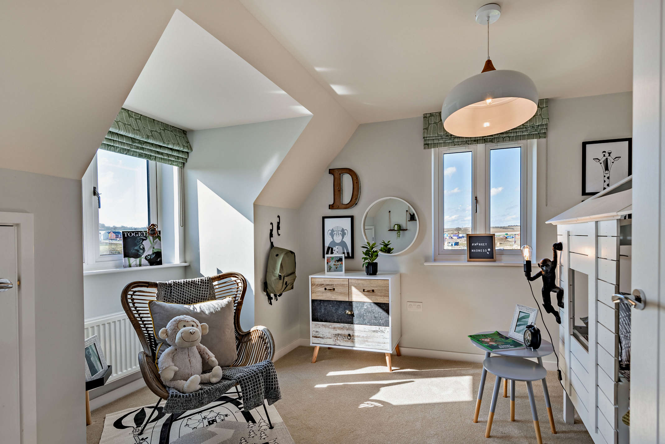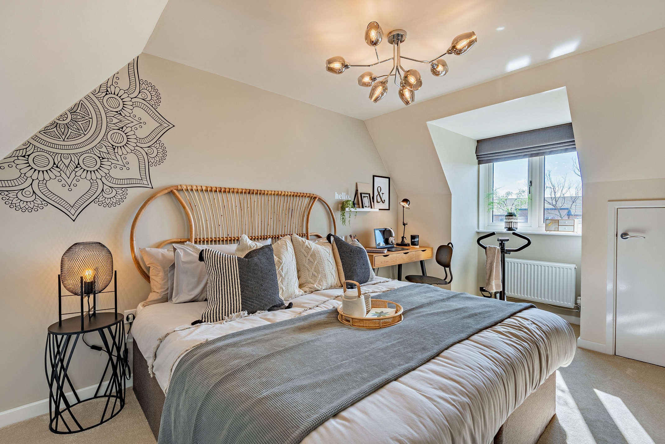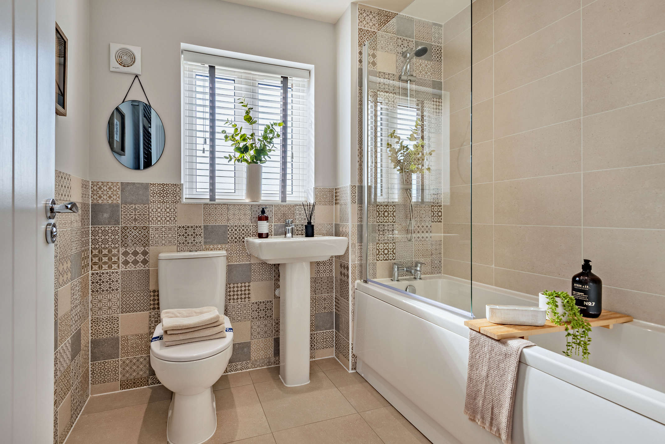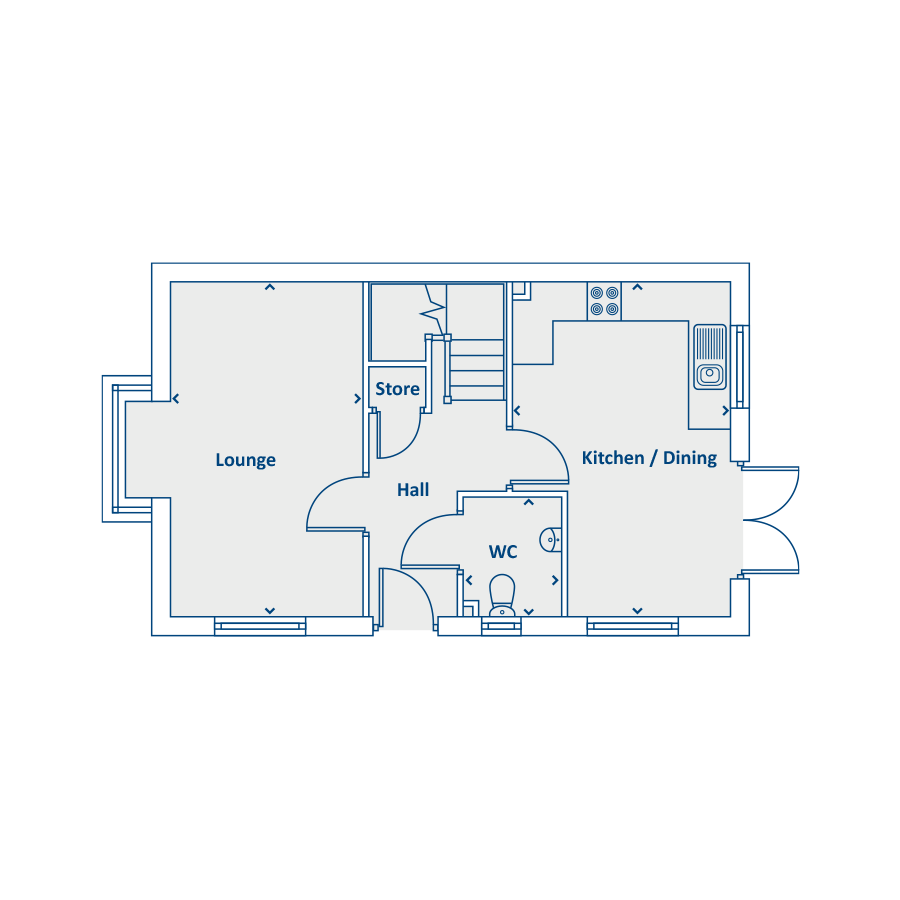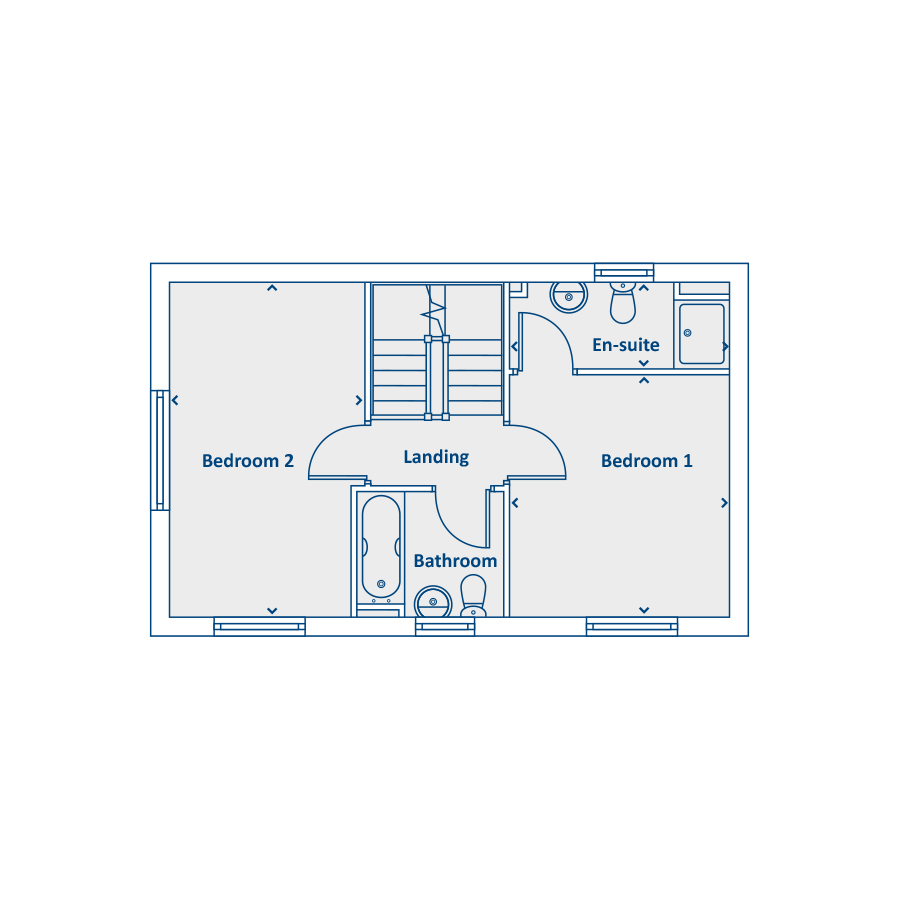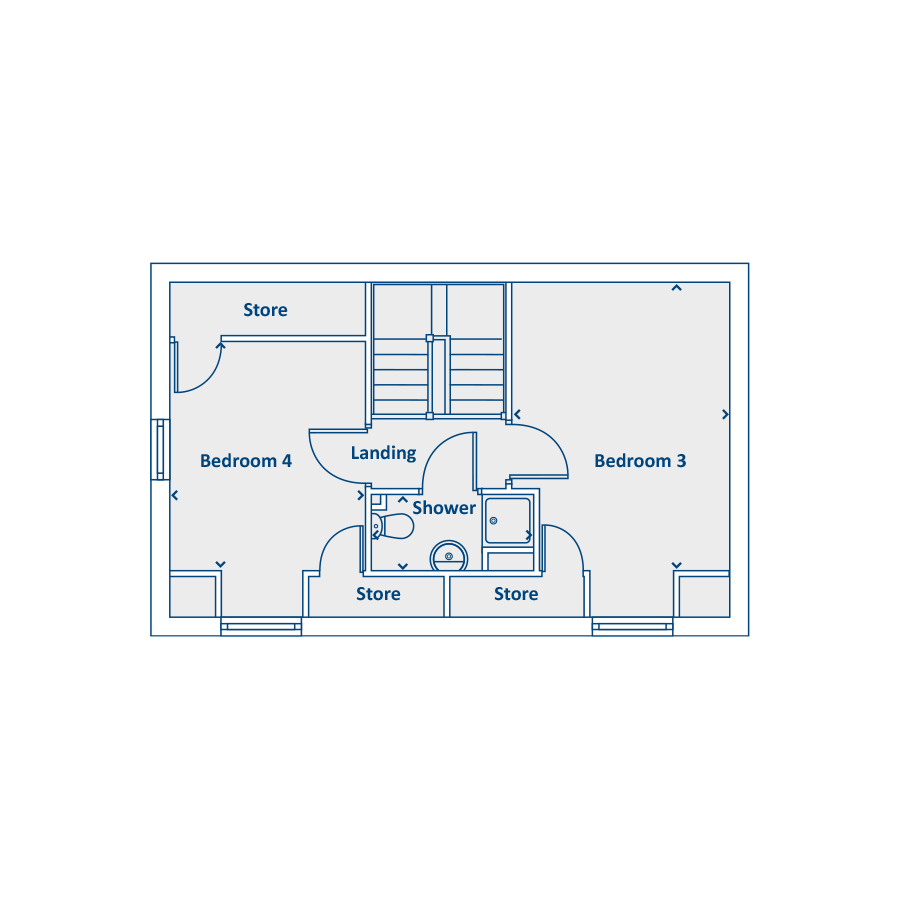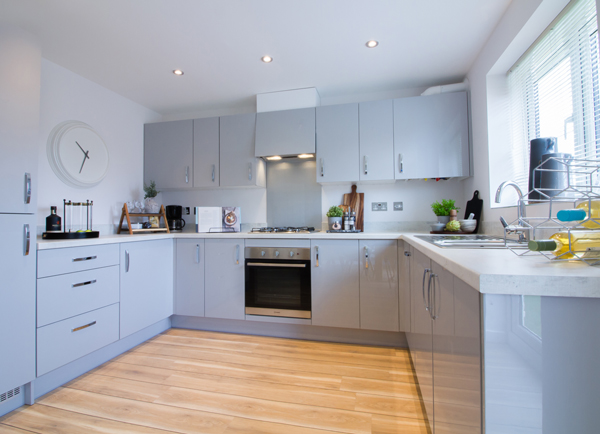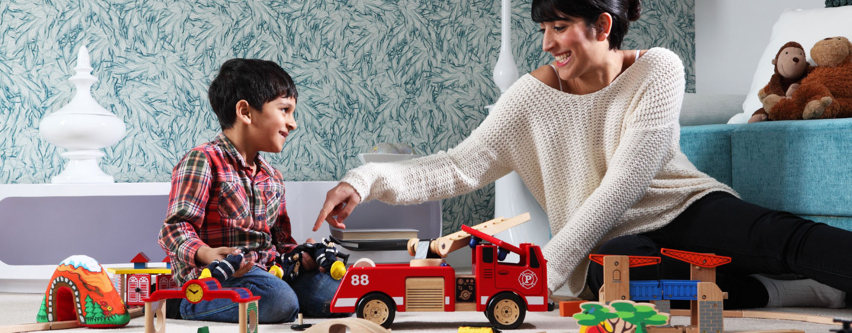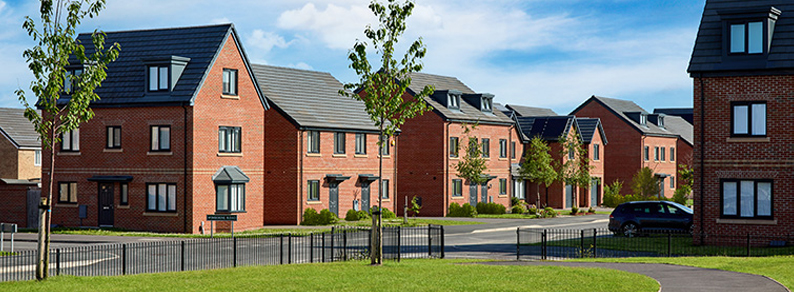Images are representative only and may include paid upgrades.
About this home
The Oakwood is a cleverly designed 3 storey home with four bedrooms and three bathrooms.
With stunning, well-planned living across three floors, the Oakwood is a great family home that gives everyone their own space. Downstairs is all about creating places for everyone to get together. The large living room, complete with a feature bay window and the modern kitchen/diner with French doors onto the garden, are both ideal, family-friendly rooms. Plus, there’s a handy WC and storage too.
On the first floor there are two expansive double bedrooms, with an en suite to the master bedroom and a stylish family bathroom. On the second floor there are two further bedrooms, a shower room and lots of storage space.
Features
- 2.5 storey, four-bedroom detached home
- 1,286 sq. ft. of living space
- Three bathrooms, including en suite to master bedroom
- Kitchen/diner with French doors onto garden
- Built-in storage on all floors
- Make your home your own with Keepmoat Options
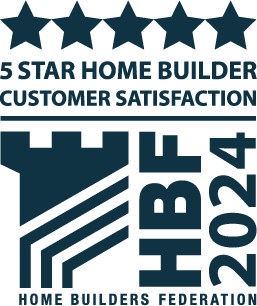
Five stars home builder for customer satisfaction
Over 90% of our customers said they would recommend us to family and friends
Floorplans
Available homes
Available
Plot 1
£386,000
WAYS TO BUY
Features
- Guaranteed up to 6% yield with our Sale & Leaseback scheme
Useful information
- Tenure: Freehold
- Council tax: To be released by the local authority
- Estate management fee: £340.55
Available
Plot 97
£359,995
Features
- SAVE £15,000
Was £375,000 NOW £359,995
PLUS INCLUDES FREE EXTRAS WORTH OVER £7,000
- Flooring package
- Turf to the rear garden
- Ready to move into
Useful information
- Tenure: Freehold
- Council tax: To be released by the local authority.
- Estate management fee: £340.55
Available
Plot 123
£364,995
Features
- £5,000 stamp duty contribution
- Integrated appliances and over bath shower package
- Advanced energy saving features available
Useful information
- Tenure: Freehold
- Council tax: To be released by the local authority.
- Estate management fee: £340.55
Available
Plot 148
£369,995
Features
- Receive £10,000 towards your deposit
- Fantastic living accomodation across three floors
- Top floor with two bedrooms with spacious shower room
- Advanced energy saving features available
- Upgraded kitchen doors
- Integrated appliances and over bath shower package
Useful information
- Tenure: Freehold
- Council tax: To be released by the local authority
- Estate management fee: £340.55
Available
Plot 166
£369,995
Features
- Advanced energy saving features available
- Upgraded kitchen units and worktops with integrated appliances package
- Over bath shower package
Useful information
- Tenure: Freehold
- Council tax: To be released by the local authority.
- Estate management fee: £340.55
