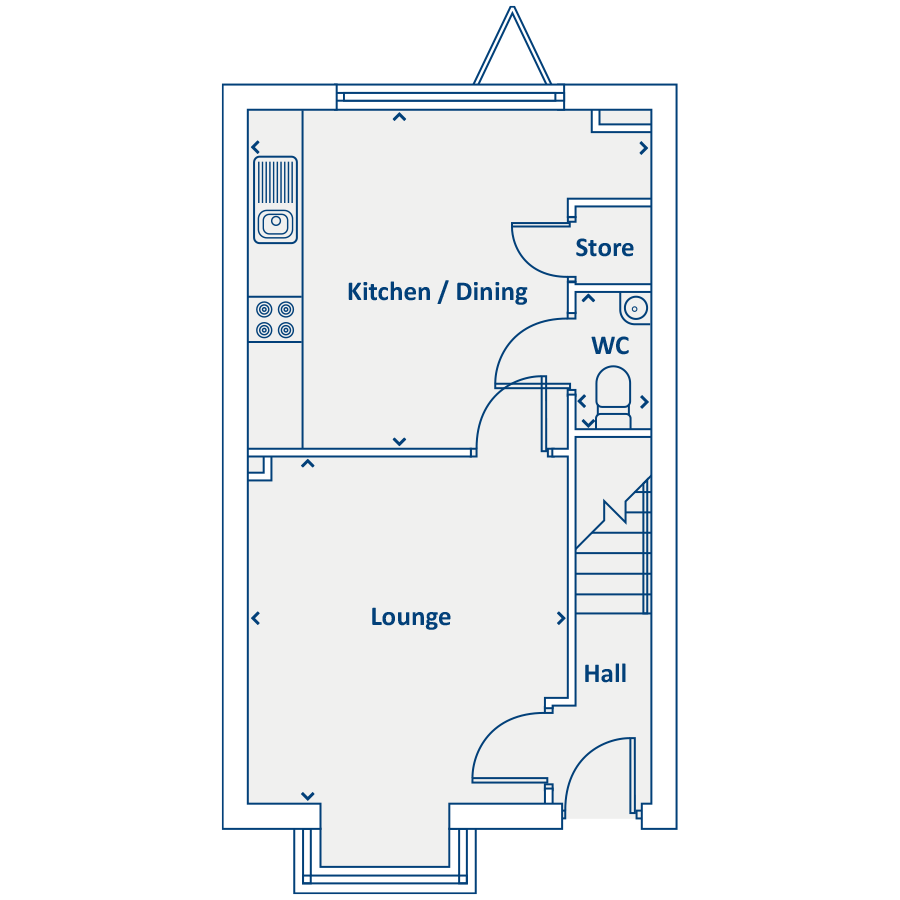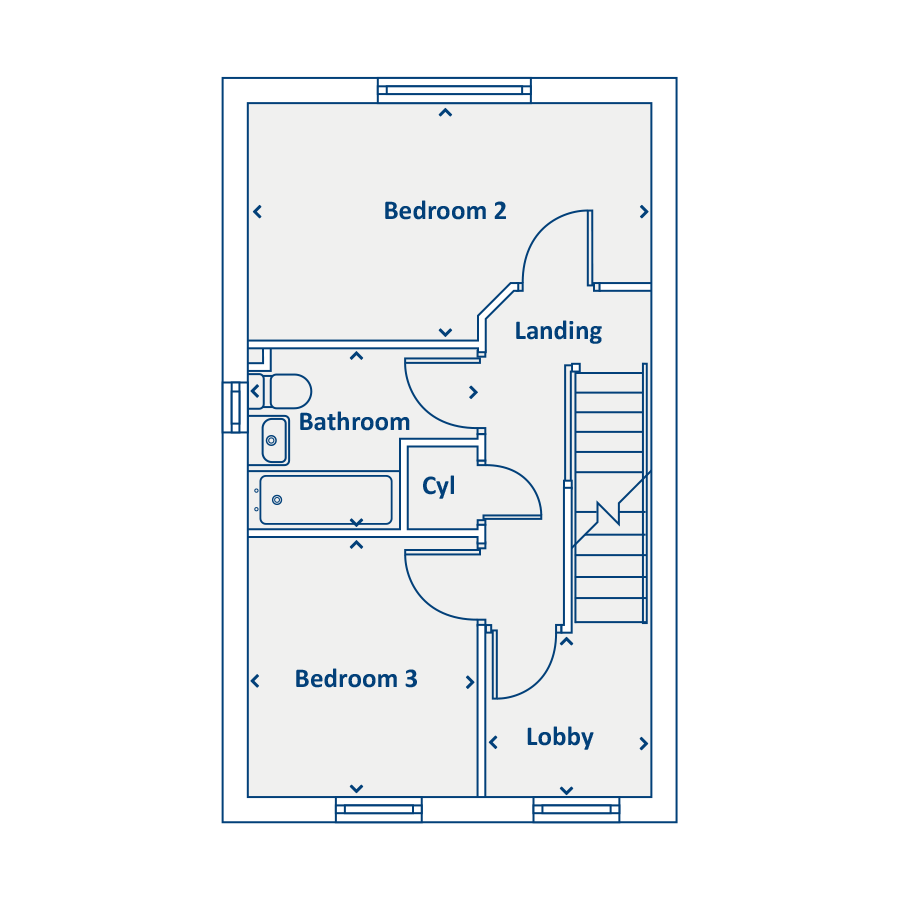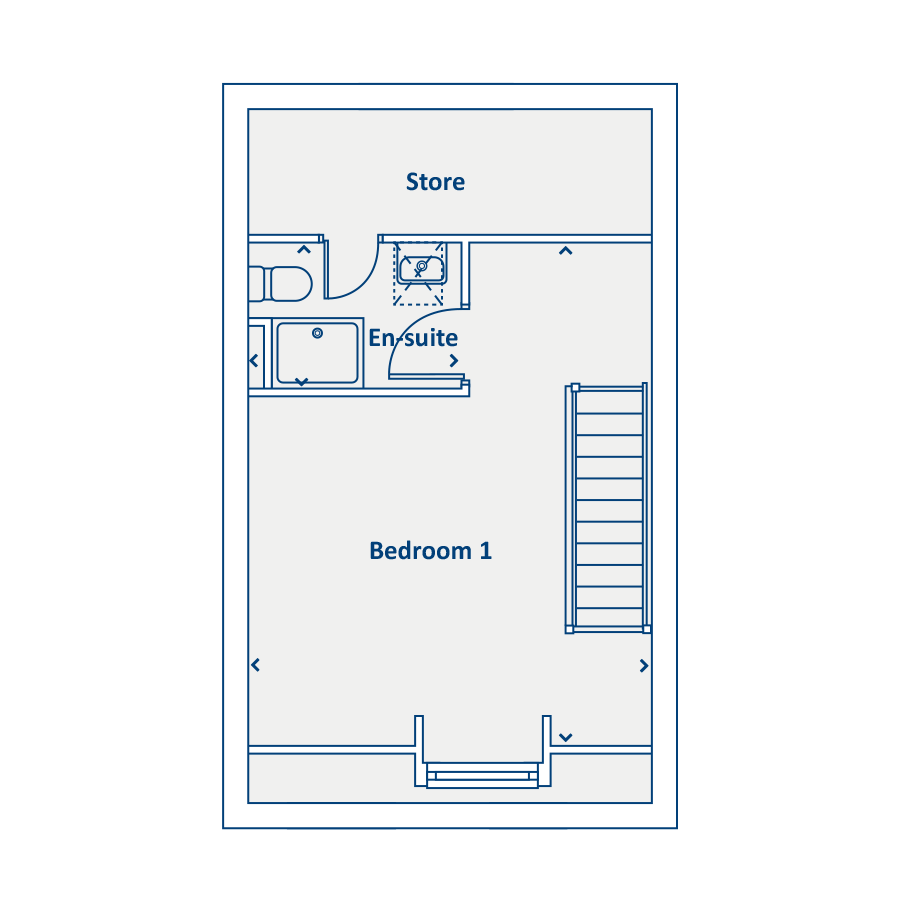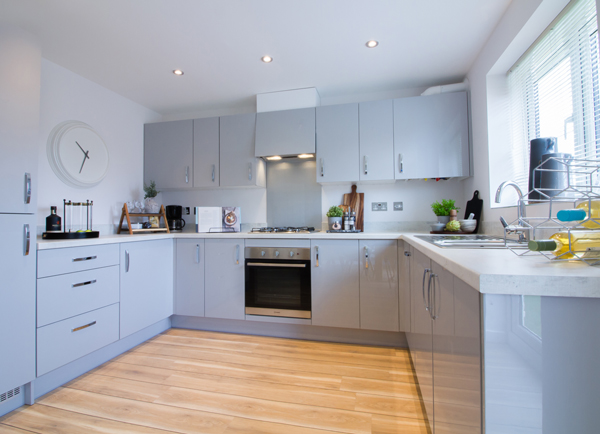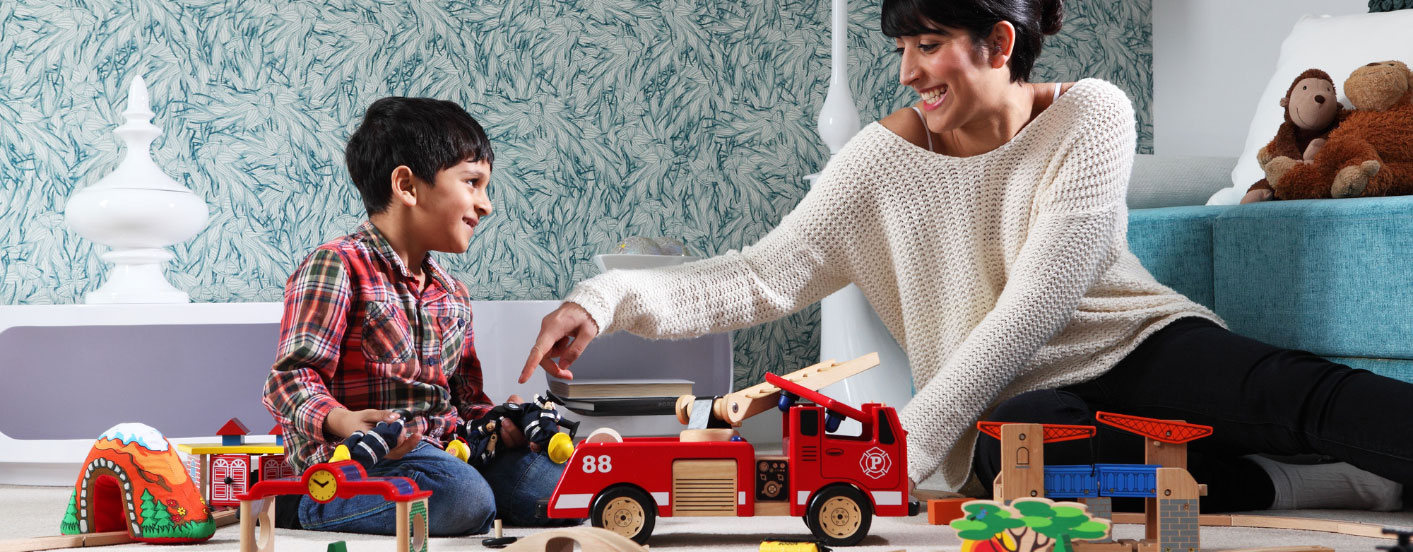The Derwent
3 bedroom homes
Semi-Detached
From £350,000
Images are representative only and may include paid upgrades.
About this home
The Derwent gives you three floors of perfectly planned space. The airy lounge with stunning bay window provides the ideal relaxing space. Head towards the rear of the home, past the handy WC and you’ll find the spacious kitchen/dining room. The light will pour through the bi-fold doors that open out onto the garden, bringing the outside in and creating the perfect space for entertaining.
Upstairs on the first floor there are two generous sized bedrooms and a stylish bathroom. The top floor is reserved for bedroom 1, a great space for the grown ups which is complete with an en-suite and ample storage.
All homes at Gedling Green are designed to use less energy and could save on your bills* with the latest technology. All homes are fitted with underfloor heating to the ground floor, air-source heat pumps, solar panels, smart home automation and much more. Discover sustainable living in these exclusive new homes.
*energy bills saving may vary depending on usage
Features
- Show Home available to view
- Bright lounge with bay window
- Solar panels
- Air-source heat pump included to all homes
- Bedroom 1 with en suite shower room
- Two double bedrooms
- Family bathroom
- EV charger
- Underfloor heating to the ground floor
- Bi-fold doors onto the garden from the kitchen
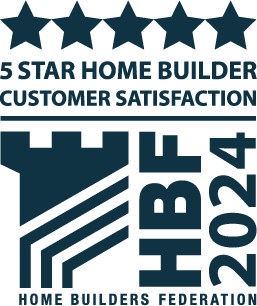
Five stars home builder for customer satisfaction
Over 90% of our customers said they would recommend us to family and friends
Floorplans
Available homes
Available
Plot 905
£350,000
Features
- Ready to Move Package
£10,000 DISCOUNT. WAS £360,000 NOW £350,000.
£5,000 Stamp Duty contribution.
Upgraded kitchen.
Flooring package.
ECO BENEFITS INCLUDED AS STANDARD
- EV CHARGING POINT
- PV PANELS
- UNDERFLOOR HEATING
- AIR SOURCE HEAT PUMP
Useful information
- Tenure: Freehold
- Council tax: Determined by your local authority
- Estate management fee: £285.87 pa
Available
Plot 906
£350,000
Features
- Ready to Move Package
£10,000 DISCOUNT. WAS £360,000 NOW £350,000.
£5,000 Stamp Duty contribution.
Upgraded kitchen.
Flooring package.
Lights & blind fittings package.
ECO BENEFITS INCLUDED AS STANDARD:
- EV CHARGING POINT
- PV PANELS
- UNDERFLOOR HEATING
- AIR SOURCE HEAT PUMP
Useful information
- Tenure: Freehold
- Council tax: Determined by your local authority
- Estate management fee: £285.87 pa
Kitchen-dining2-Bamburgh.jpg)
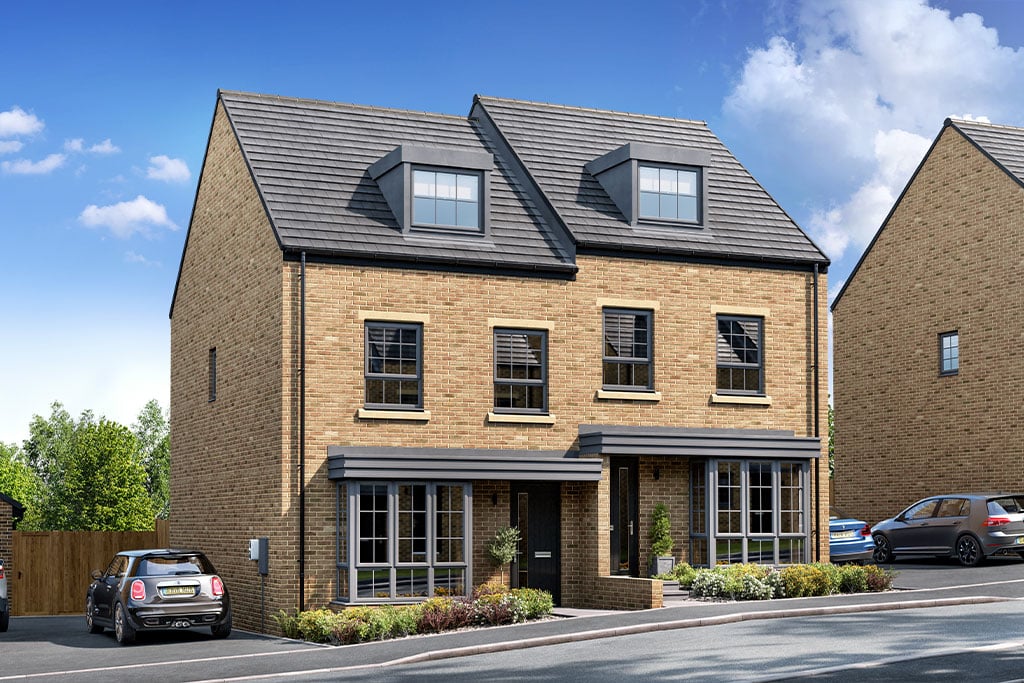
-BedroomBamburgh.jpg)
Kids-room-Bamburgh.jpg)
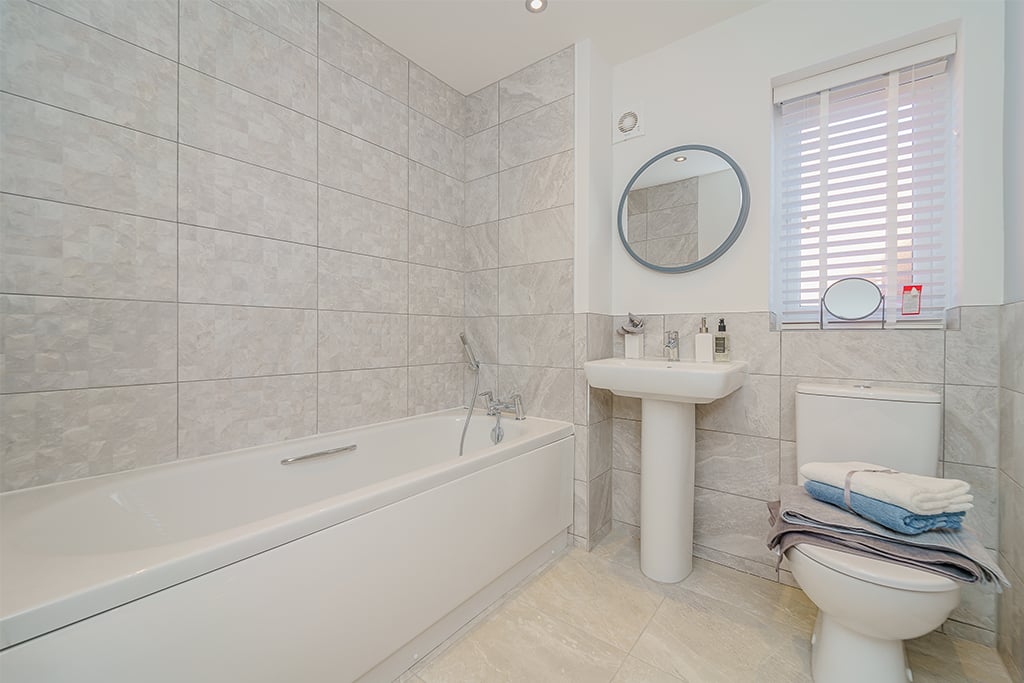
Bedroom-1-Ensuite-Bamburgh.jpg)
