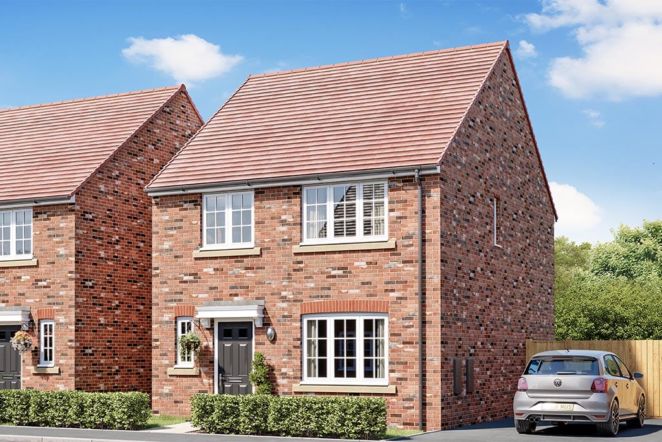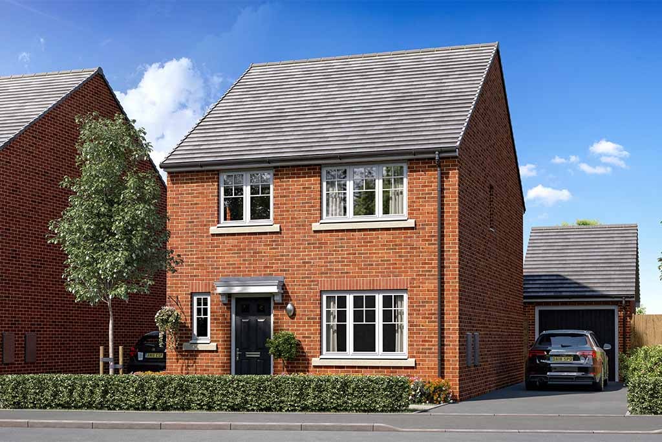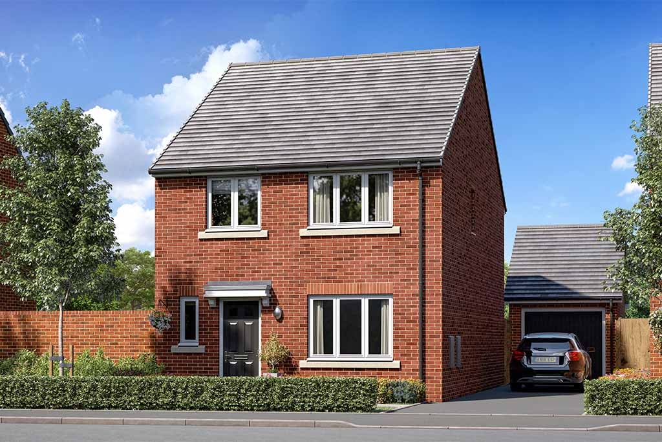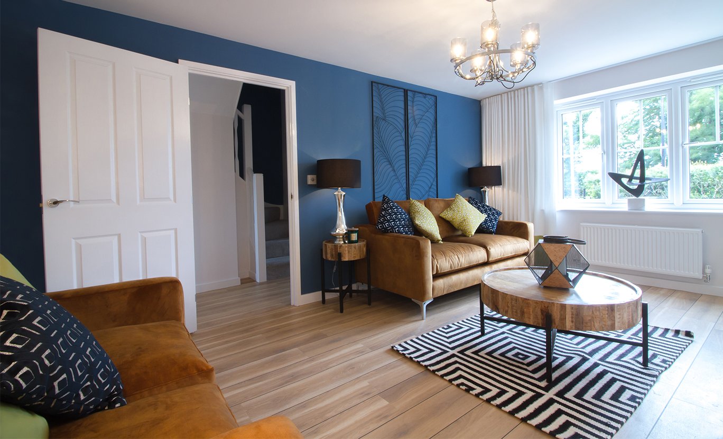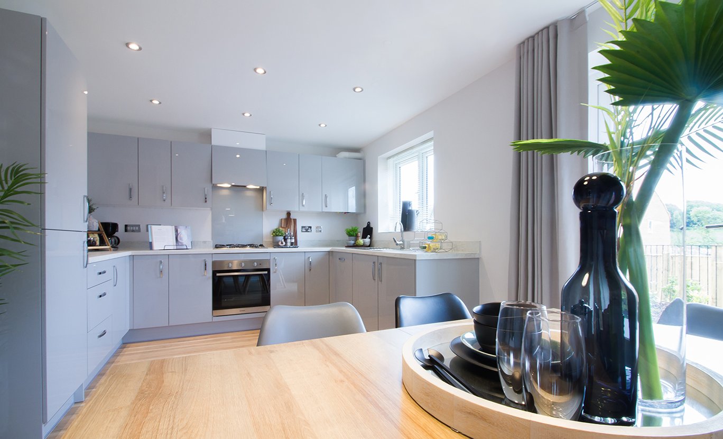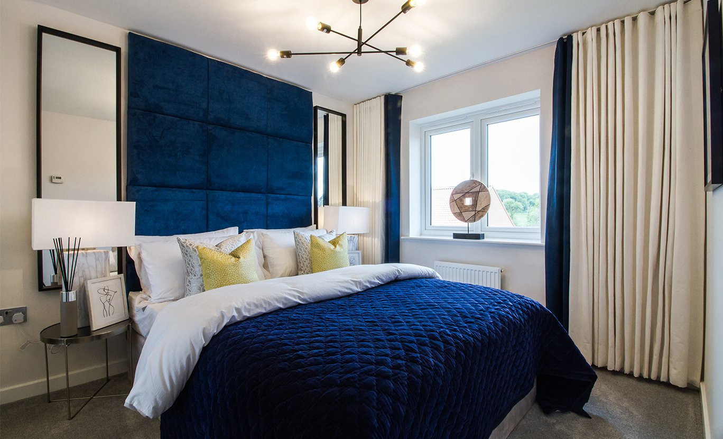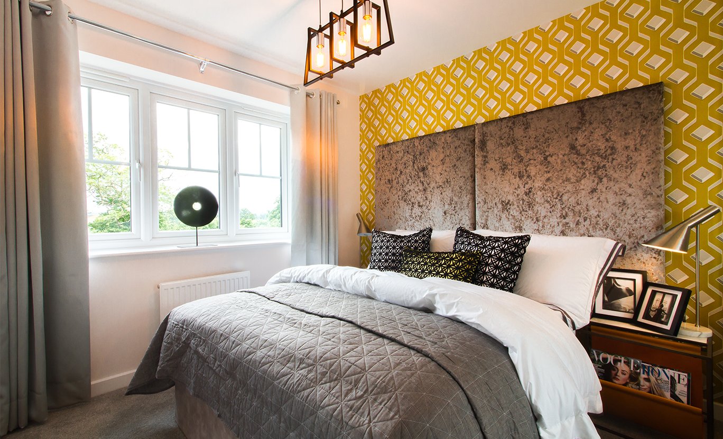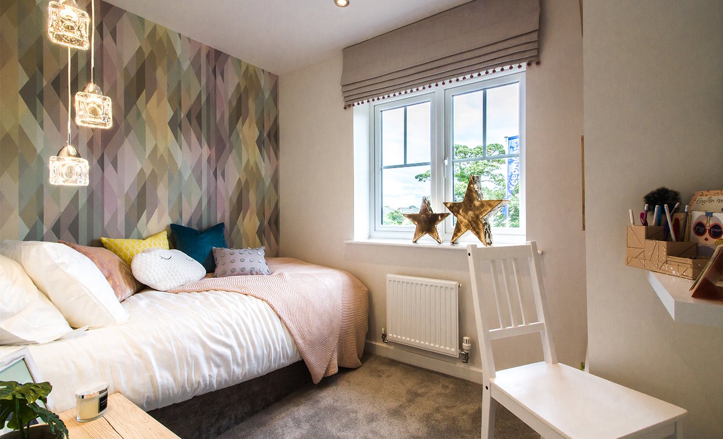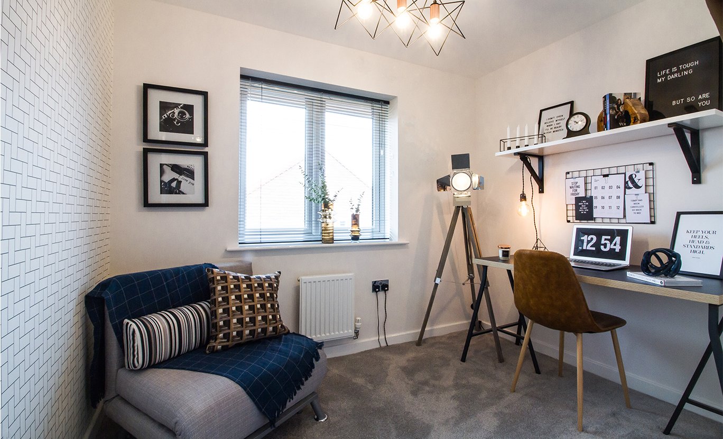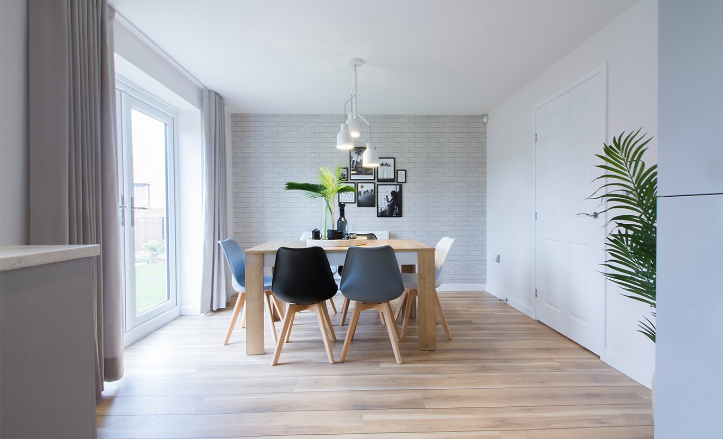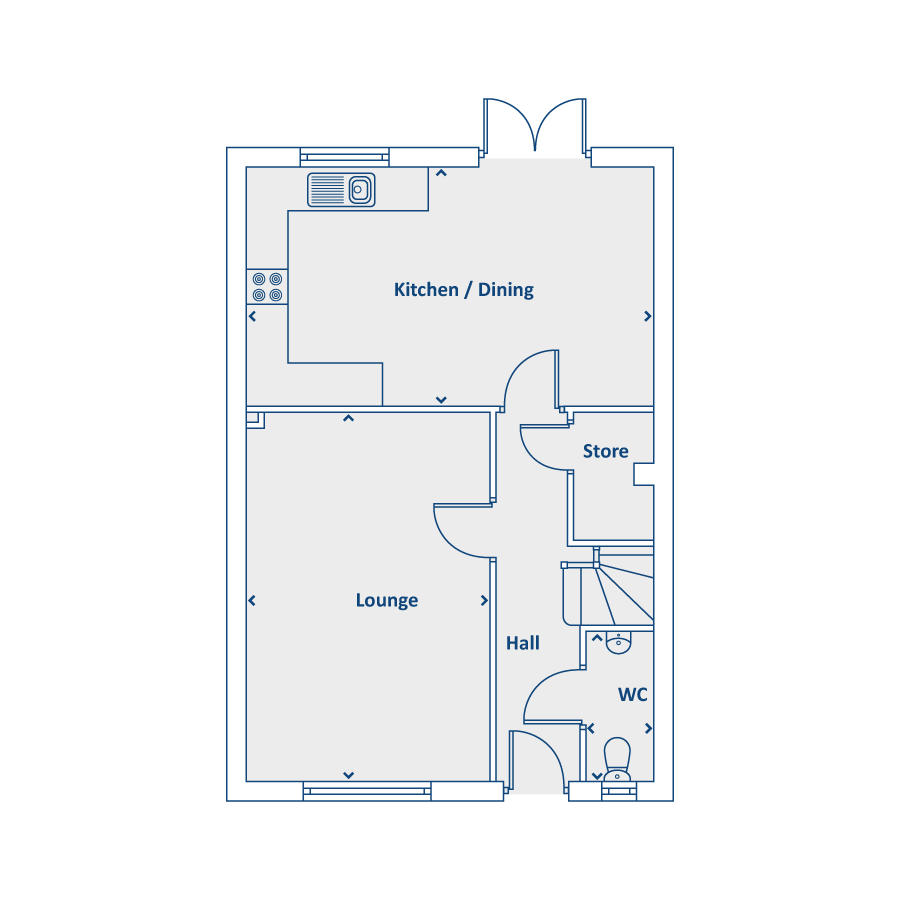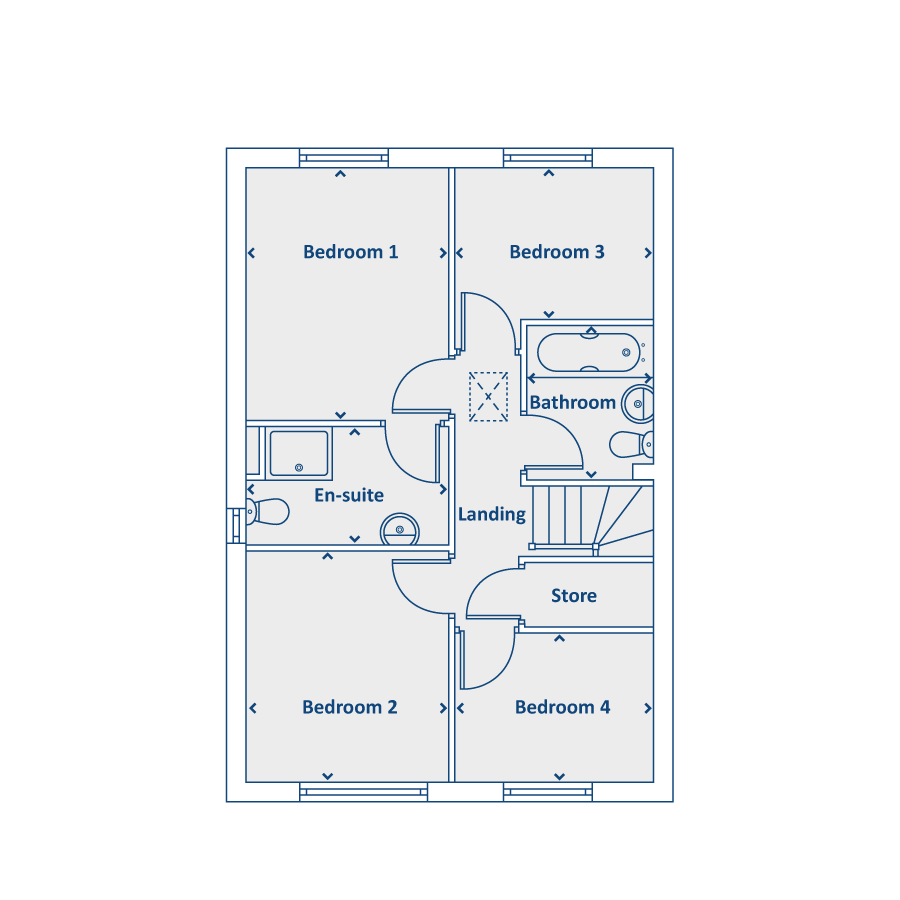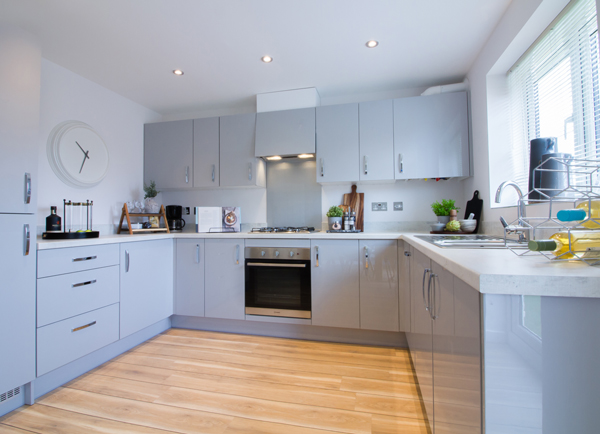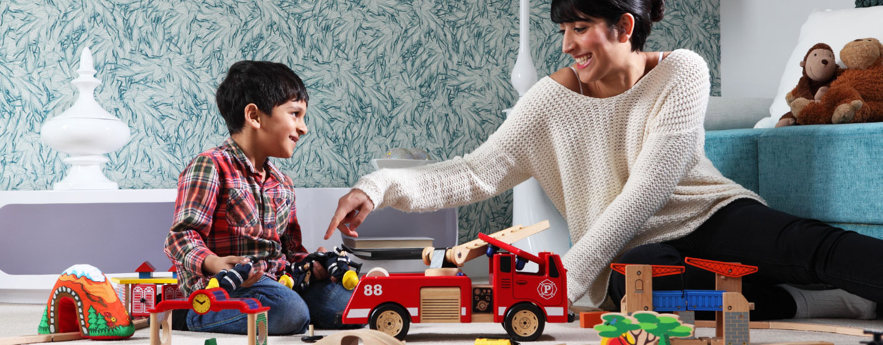The Ryebank
4 bedroom homes
Detached
From £299,000
Images are representative only and may include paid upgrades.
£10,000 DEPOSIT TOP UP WITH SELECTED HOMES
About this home
With four bedrooms, an en suite and a show-stopping kitchen/diner, The Ryebank is a home you can be proud to call your own. This beautifully designed home makes great use of all the space available. Downstairs is all about getting together and socialising. There’s a generous lounge, handy WC and the star of the show is definitely the kitchen/diner, which spans the rear of the home, and makes the ultimate entertaining area. It also has French doors so you can make the most of your garden too. With four bedrooms and a family bathroom, upstairs there’s space for everyone. Bedroom one has an en suite, and if you don’t need all the bedrooms, one would make a great hobby or games room.
Features
- This home benefits from PV Panels
- Electric car charging point
- Four bedroom home
- 1,020.81 sq.ft of living space
- Master bedroom with En-Suite
- Detached garage to all Ryebank homes
- Kitchen/diner with French doors opening onto the garden
- Built-in storage on both floors
- Energy efficient boiler
- Dual zone heating system (each floor independently programmable)
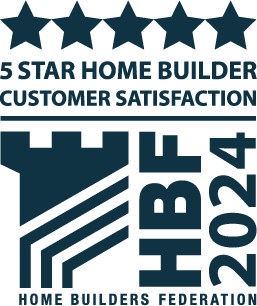
Five stars home builder for customer satisfaction
Over 90% of our customers said they would recommend us to family and friends
Floorplans
Available homes
Available
Plot 261
£299,000
Features
EXTRA
- £10,000 Deposit Top Up
Useful information
- Tenure: Freehold
- Council tax: Determined by your local authority
- Estate management fee: £182.75 per annum
