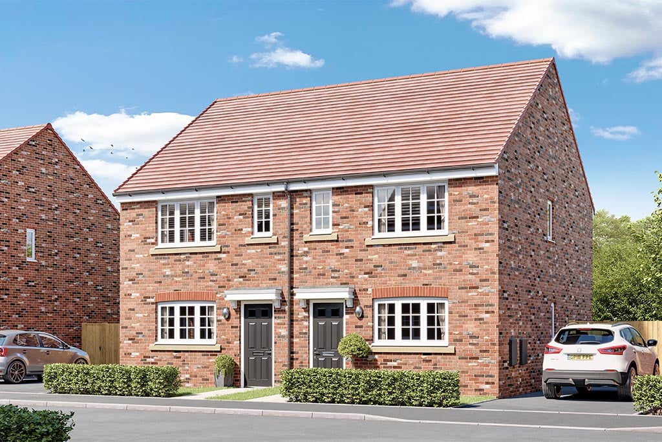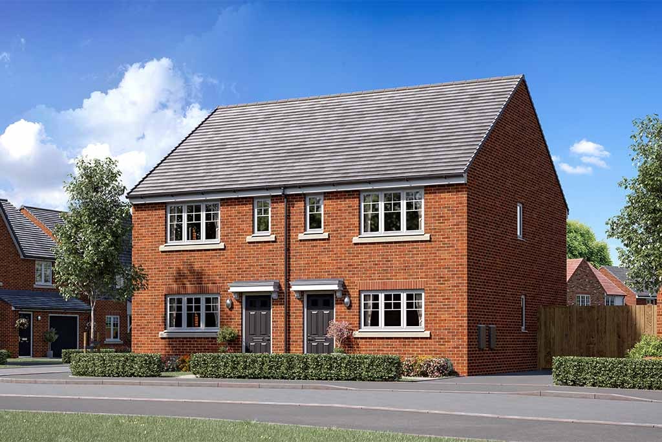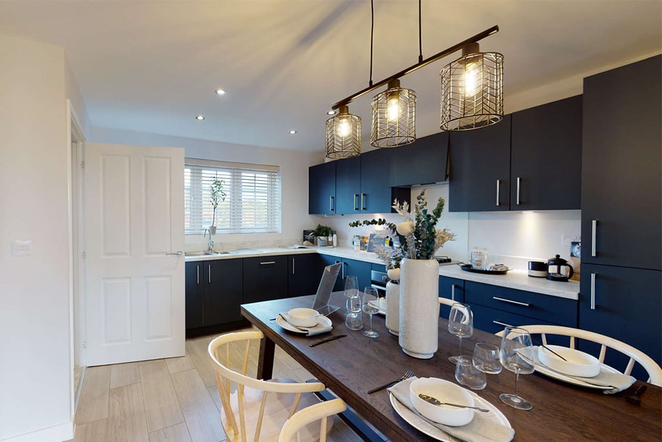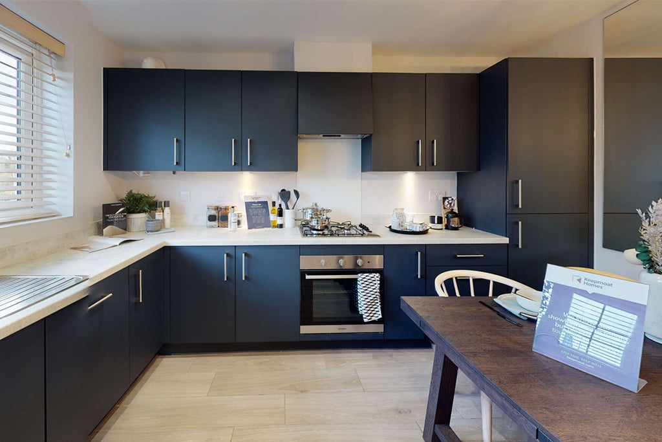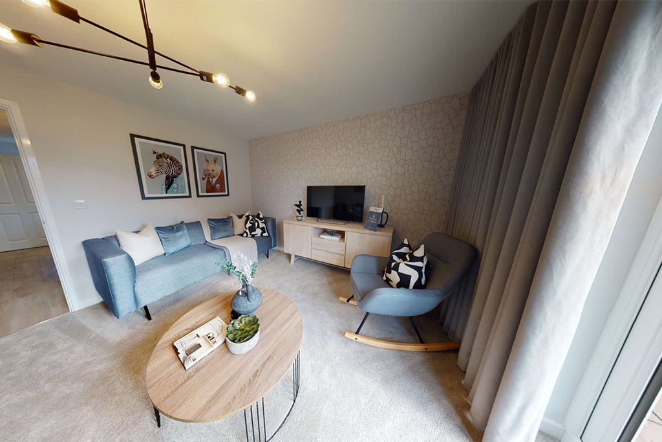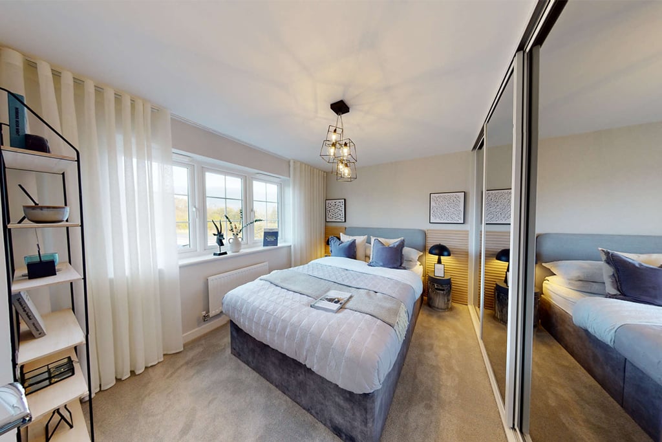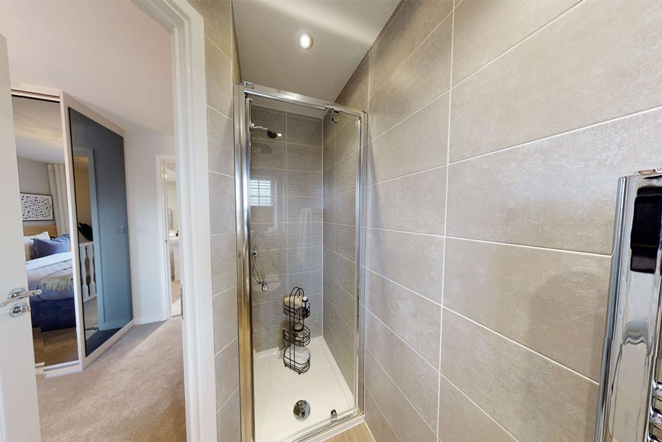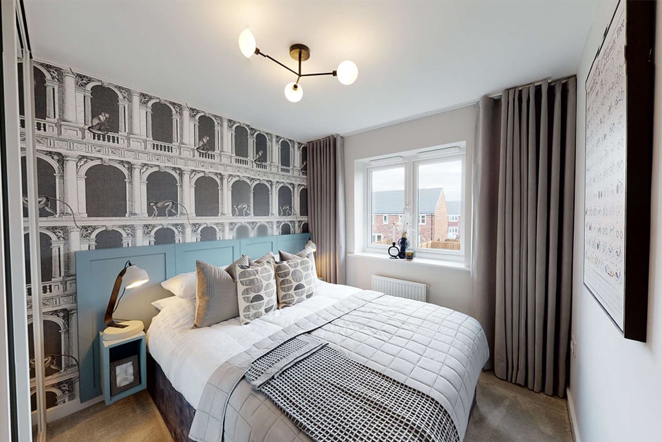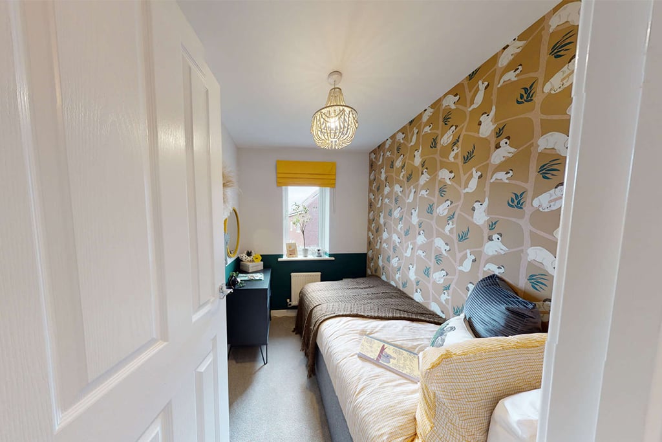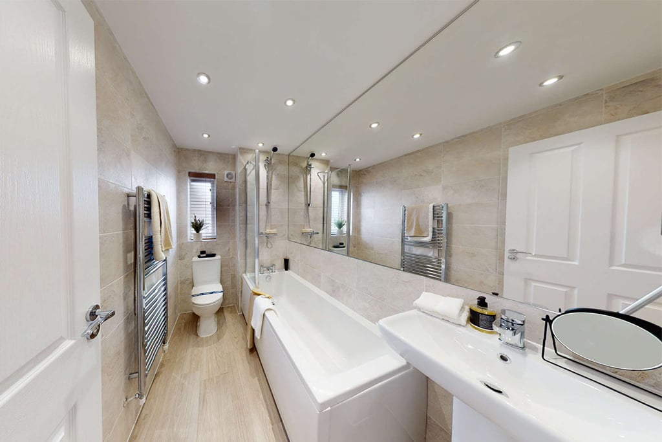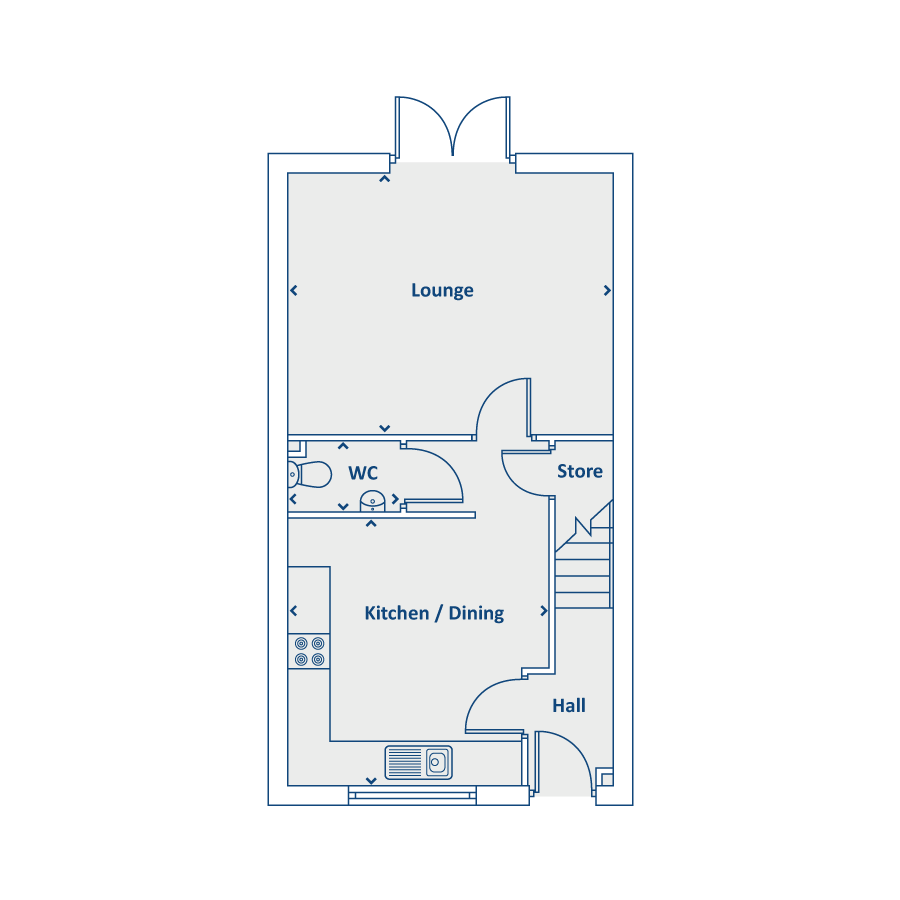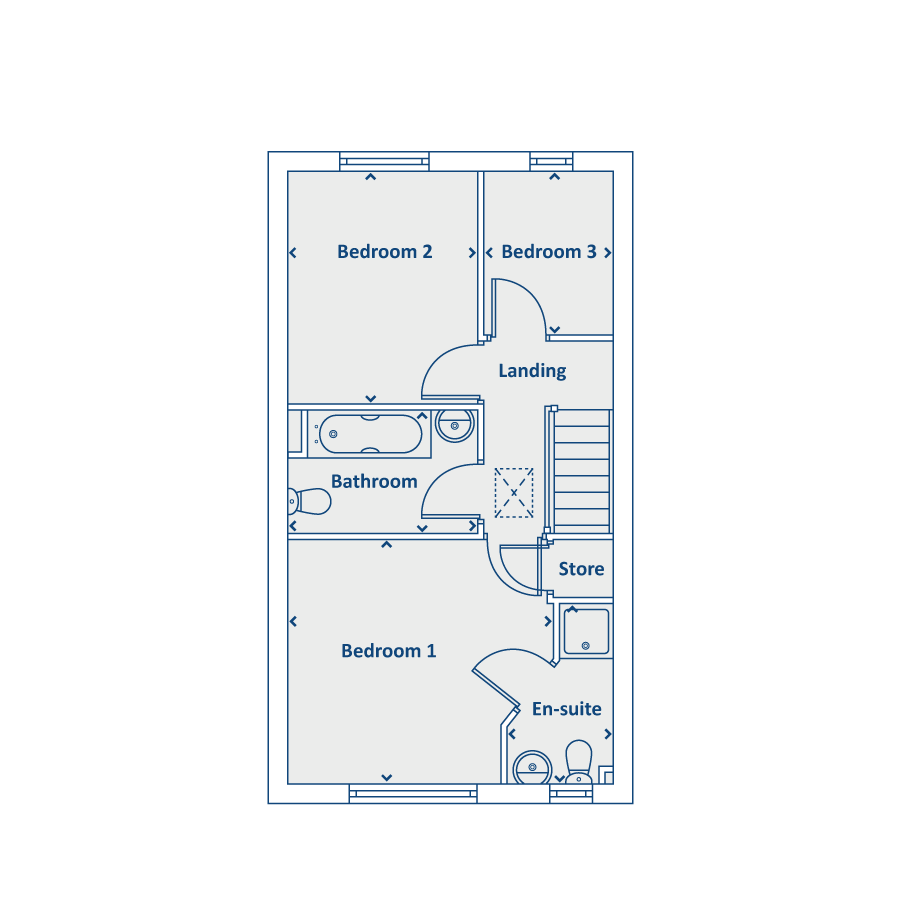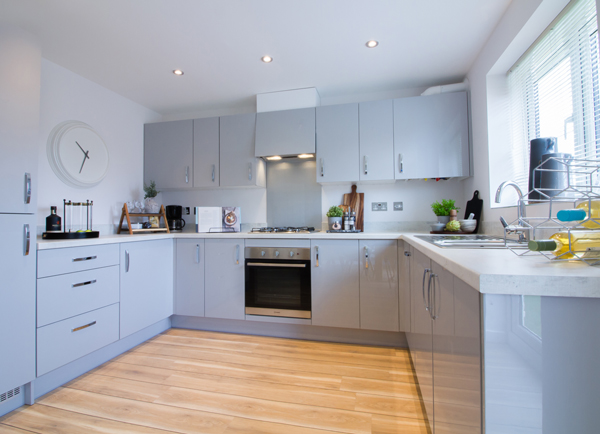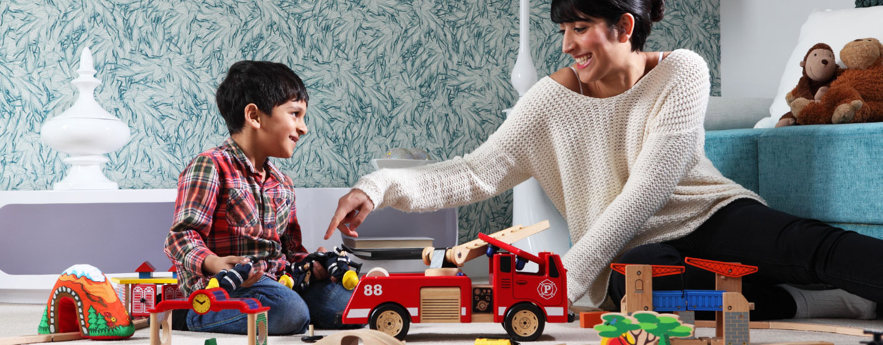The Derwent
3 bedroom homes
Semi-Detached
From £220,000
Images are representative only and may include paid upgrades.
OWN NEW RATE REDUCER AVAILABLE WITH SELECTED HOMES
About this home
A classically proportioned 826.17 sq. ft family home, with lots of modern touches, The Derwent offers today’s busy families the ideal place to call home. The large kitchen/diner with a well-equipped U-shaped kitchen, and lounge with French doors leading onto the garden, provide great social spaces to get together. Upstairs, three bedrooms give everyone the space and privacy they need. Plus, with a master bedroom en suite, stylish family bathroom and downstairs WC, you can make the family morning rush a thing of the past.
Features
- This home benefits from PV Panels
- Electric car charging point
- Modern three-bedroom home
- Driveway to all Derwent homes
- Contemporary fitted kitchen
- Built-in storage on both floors
- Master bedroom with En-Suite
- Energy efficient boiler
- Dual zone heating system (each floor independently programmable)
- Light, bright and airy design throughout
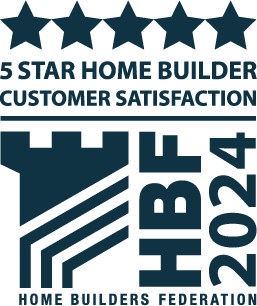
Five stars home builder for customer satisfaction
Over 90% of our customers said they would recommend us to family and friends
Floorplans
Available homes
Available
Plot 241
£230,000
WAYS TO BUY
Features
- EXTRAS
Own New Rate Reducer Available.
Useful information
- Tenure: Freehold
- Council tax: Determined by your local authority
- Estate management fee: £182.75 per annum
Available
Plot 186
£225,000
Useful information
- Tenure: Freehold
- Council tax: Determined by your Local Authority
- Estate management fee: £182.75 per annum
Available
Plot 187
£220,000
Useful information
- Tenure: Freehold
- Council tax: Determined by your Local Authority
- Estate management fee: £182.75 per annum
Available
Plot 188
£220,000
Useful information
- Tenure: Freehold
- Council tax: Determined by your Local Authority
- Estate management fee: £182.75 per annum
Available
Plot 189
£225,000
Useful information
- Tenure: Freehold
- Council tax: Determined by your Local Authority
- Estate management fee: £182.75 per annum
