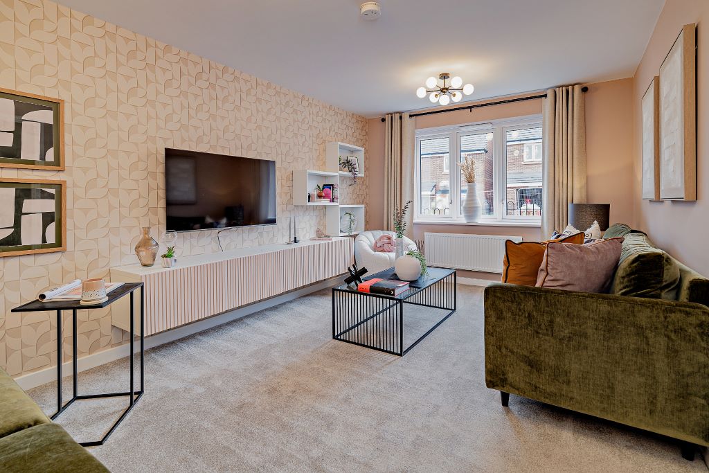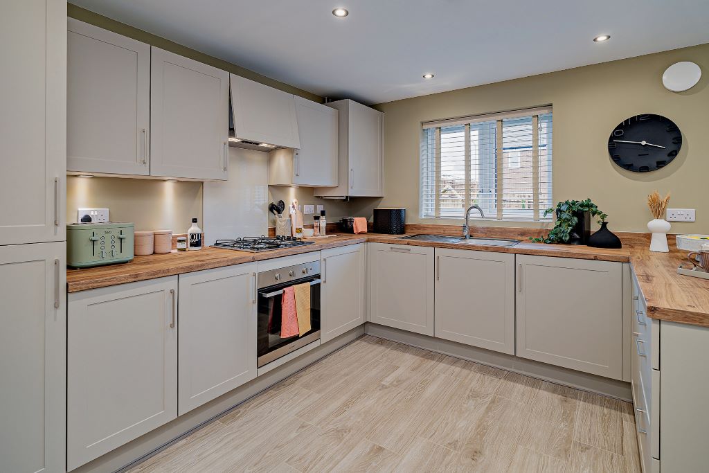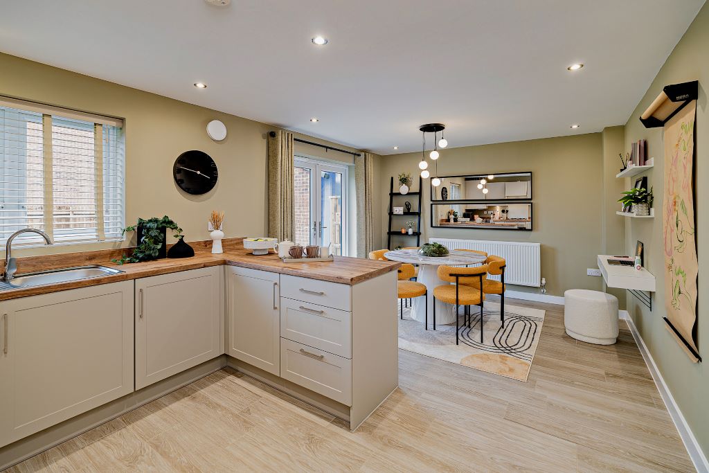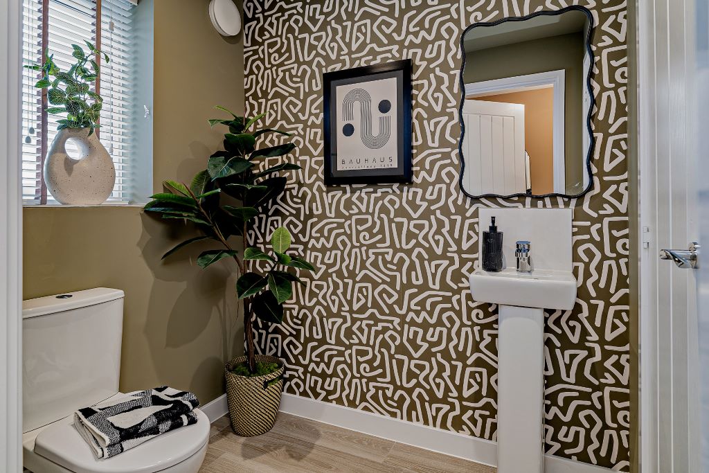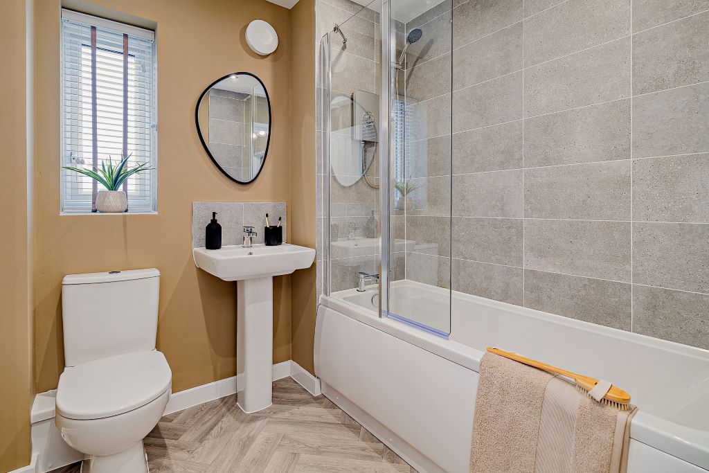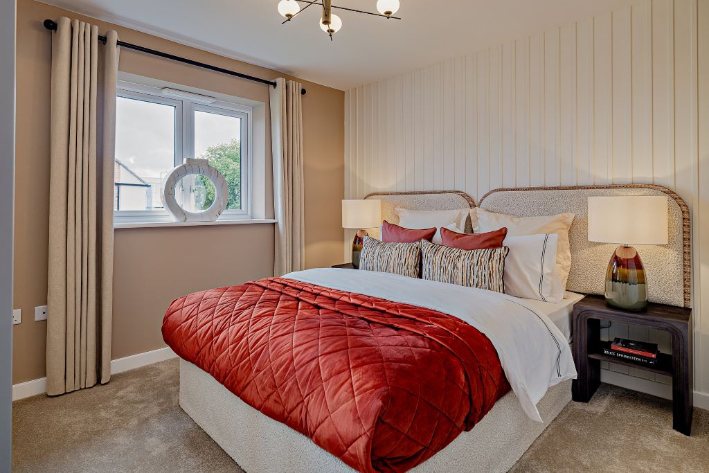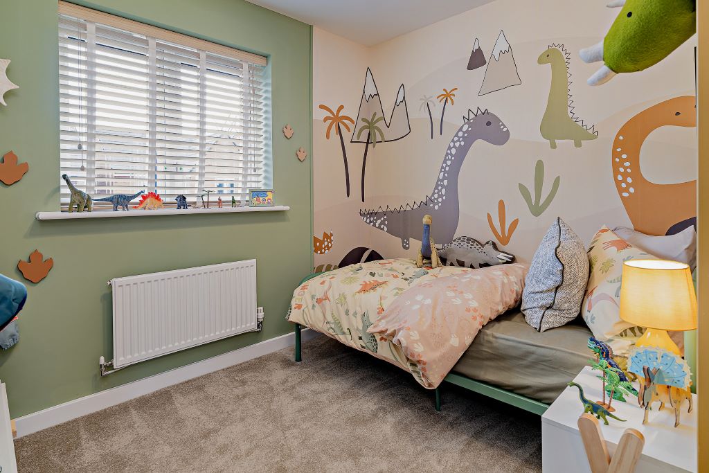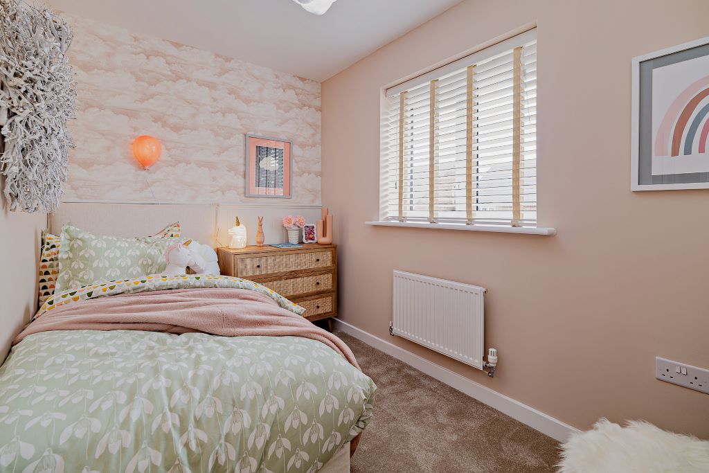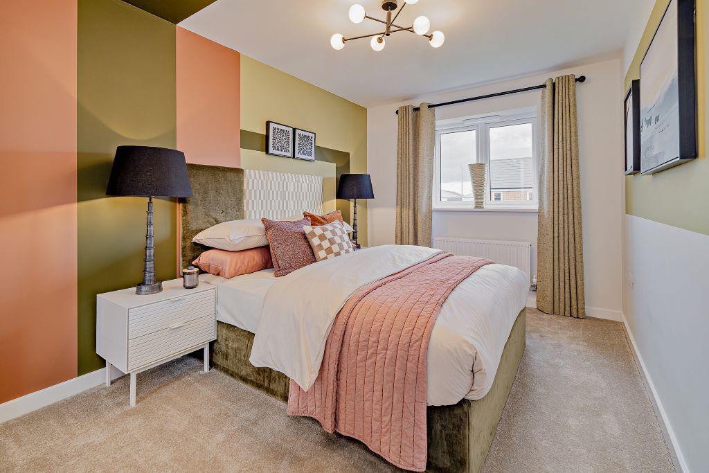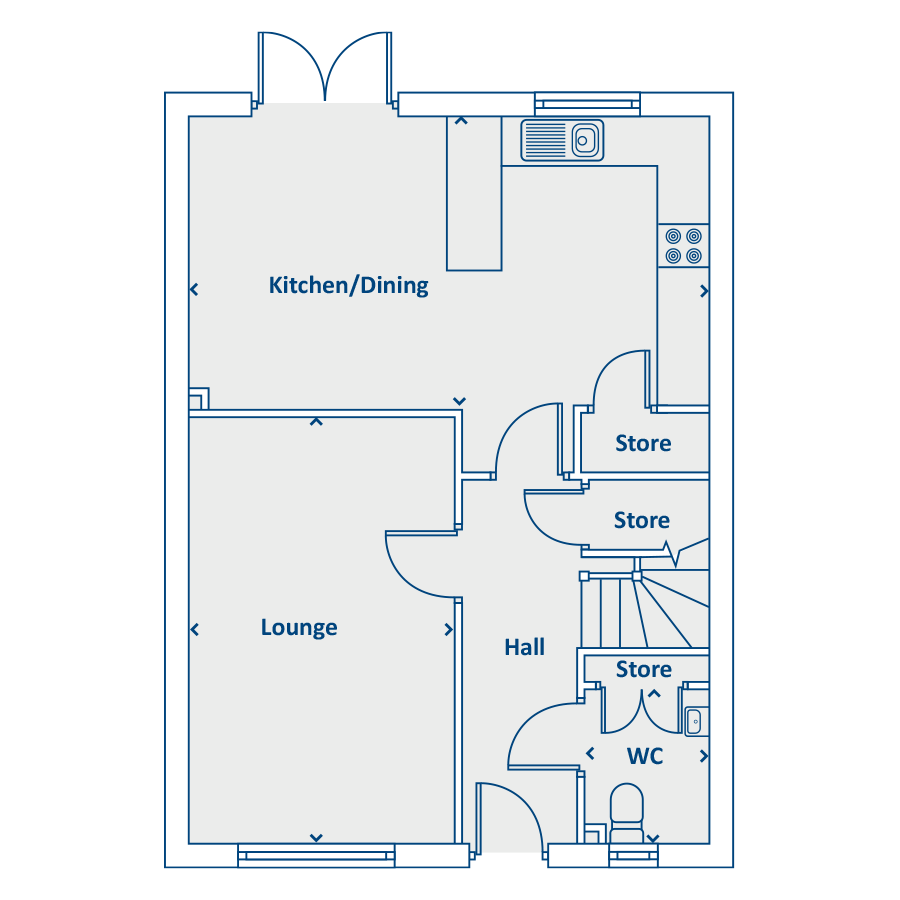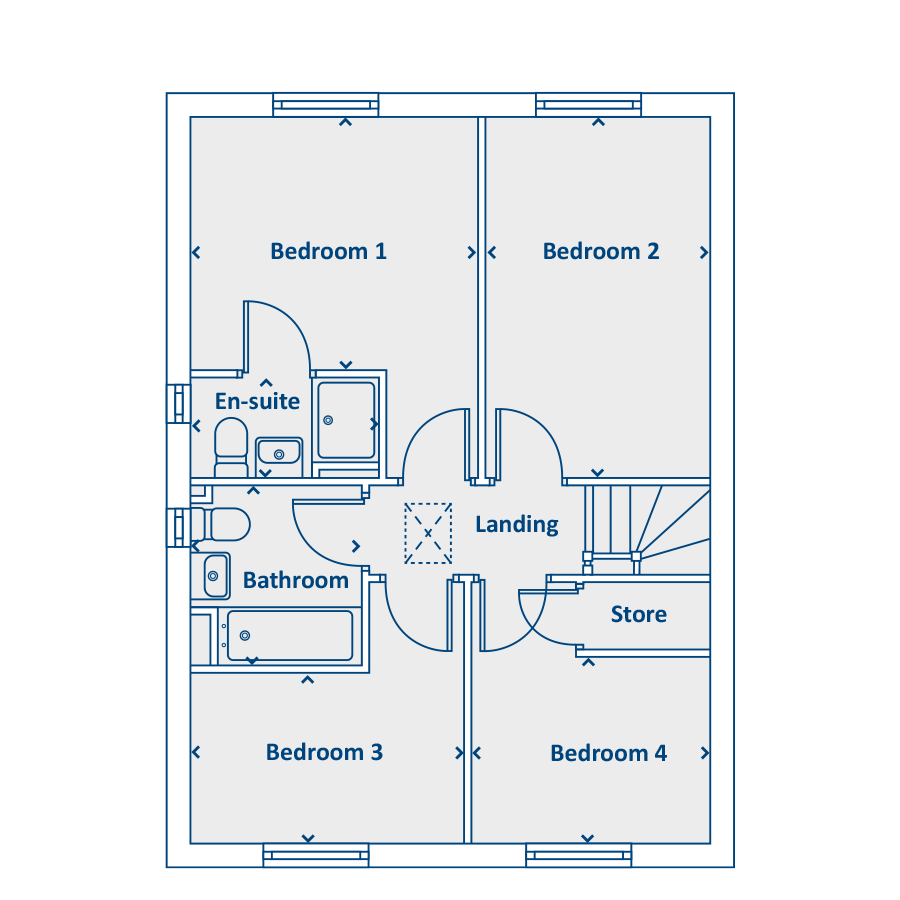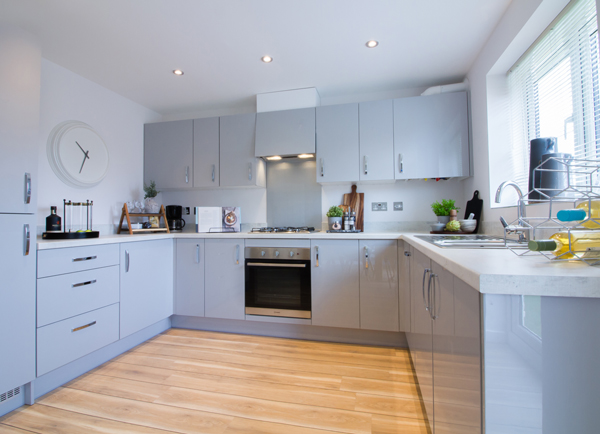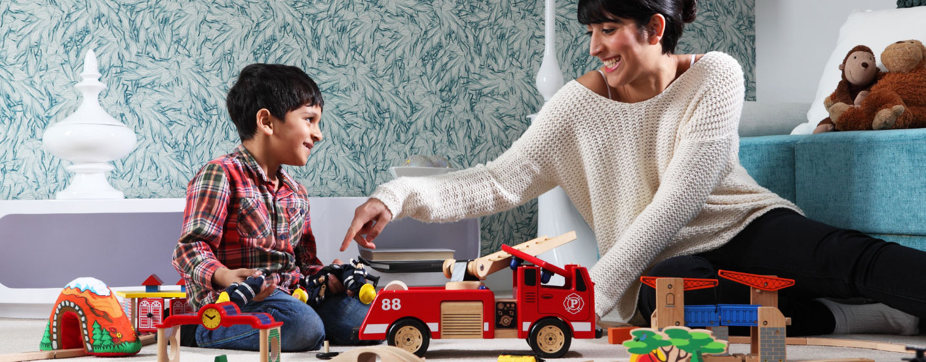The Longford
4 bedroom homes
Detached
From £354,950
Images are representative only and may include paid upgrades.
PV panels, water butt & EV charger included
About this home
The Longford is our take on what a modern, practical and stylish four-bedroom family home should be.
Created firmly with modern families in mind, the Longford makes sure there’s space for everyone. Downstairs has a generous living room, a handy WC and plenty of built-in storage. The real focal point of the home is the kitchen/diner expanding across the width of the house. The stylish kitchen, complete with breakfast bar, has plenty of space for everyone to get involved in mealtimes. And the dining area, with French doors opening onto the garden, makes eating together a pleasure.
Upstairs, the attention to detail continues. There are four bedrooms, with the bedroom one having a contemporary designed en suite shower room. Plus, there’s a family bathroom and more built-in storage.
Images are for illustrative purposes only and may include upgrades and extras. Materials, landscaping and parking positions may vary, please speak to our Sales Executive for more information.
Features
- 1,153 sq. ft. of living space
- All homes include PV (solar) panels, a water butt & an EV charger as standard
- Stylish kitchen/diner with French doors onto the garden
- Handy downstairs WC
- Built-in storage on both floors
- En suite shower room to bedroom 1
- Make your home your own with Keepmoat Options
- 2-year fixtures and fittings warranty with Keepmoat
- 10-year structural warranty (first 2 years with Keepmoat, further 8 years with NHBC)
- Images are for illustrative purposes only and may include upgrades and extras. Materials, landscaping and parking positions may vary, please speak to our Sales Executive for more information.
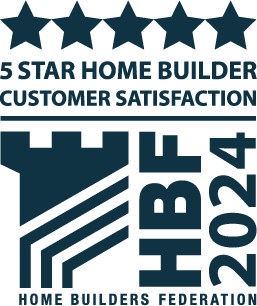
Five stars home builder for customer satisfaction
Over 90% of our customers said they would recommend us to family and friends
Floorplans
Available homes
Available
Plot 4
£385,950
Features
**SHOW HOME & LEASEBACK - 5% YIELD IN RETURN FOR 12 MONTHS ONLY. GARAGE INCLUDED WITH PARKING SPACES**
Useful information
- Tenure: Freehold
- Council tax: Determined by your local authority
- Estate management fee: Varies between £176.93 - £295.07. Ask for exact amount.
Available
Plot 70
£354,950
Features
**WAS: £362,950 NOW: £354,950**
**KITCHEN UPGRADE, LED LIGHTS TO UNITS, CHROME TOWEL RAILS IN BATHROOM, FLOORING THROUGHOUT AND TURF WORTH OVER £10,000**
**SOLAR PANELS, WATER BUTT, AND EV CHARGER INCLUDED AS STANDARD. WEST FACING GARDEN**
Useful information
- Tenure: Freehold
- Council tax: Determined by your local authority
- Estate management fee: Varies between £176.93 - £295.07. Ask for exact amount.
Available
Plot 76
£372,950
Features
**NEW RELEASE**
Useful information
- Tenure: Freehold
- Estate management fee: £176.93 - £295.07
Available
Plot 77
£372,950
Features
**NEW RELEASE**
Useful information
- Tenure: Freehold
- Estate management fee: £176.93 - £295.07

