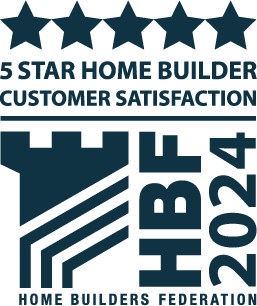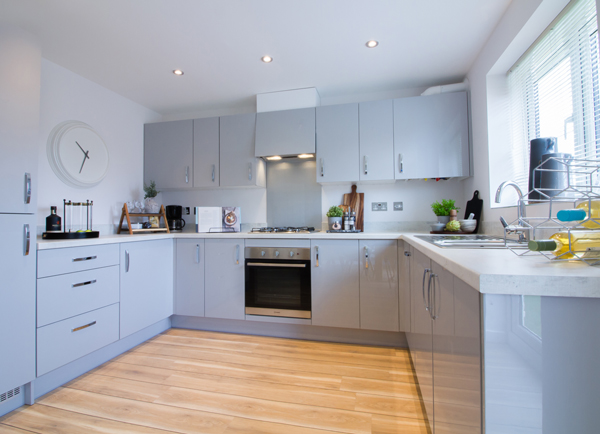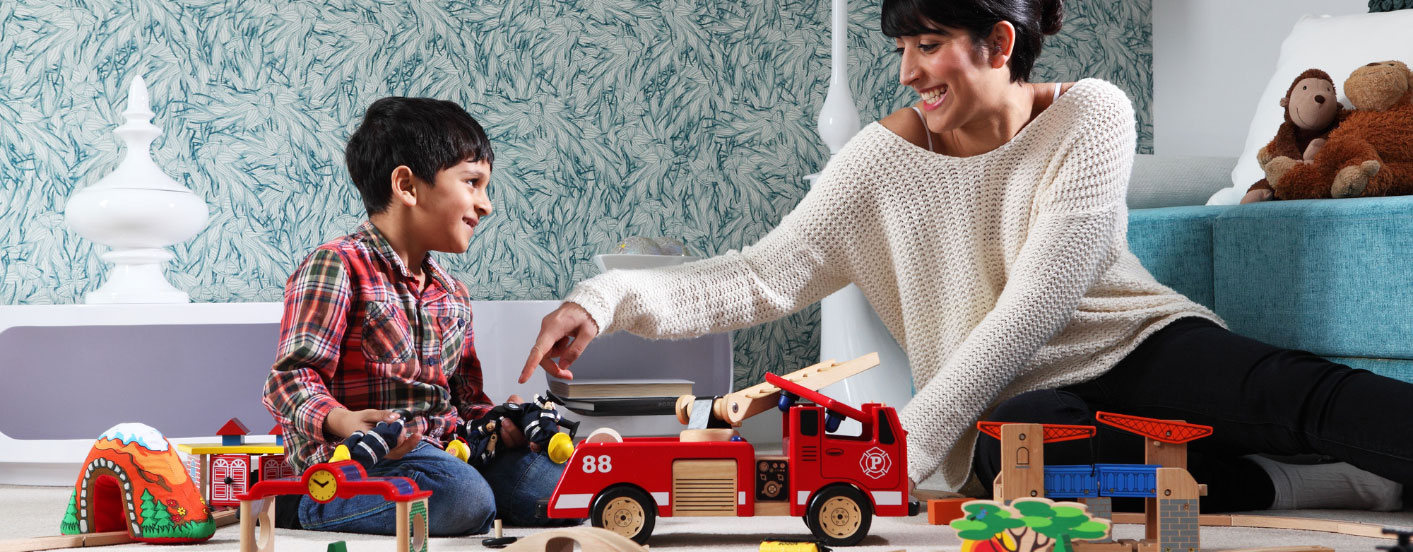The Sheaf
2 bedroom homes
Terraced
From £199,995
Images are representative only and may include paid upgrades.
About this home
The Sheaf is a two-bedroom home that feels much bigger. Designed to maximise the available space and offer light, airy rooms, the smart layout of this home redefines what is possible in a smaller home.
With French doors to the garden, this is the ideal room for al fresco dining, BBQs and dipping in and out of the kitchen during summer months.
Upstairs, two generous bedrooms span the full width of the house, while in the centre a clever layout brings together a designer bathroom with full-size bath, two walk-in storage cupboards and a communal landing.
Advanced Energy Efficient Home
This home includes advanced energy-saving features, such as PV panels, EV charging point, advanced insulation, high performance double glazing and a modern, efficient boiler, helping to use up to 69% less energy than an average older property*
Features
- A surprisingly spacious 2 bedroom home, ideal for discerning first-time-buyers
- Clever design and floor planning make the most of every inch of space
- Fully-fitted, open plan kitchen/dining area and large living area – great for entertaining
- French doors opening into the rear garden – perfect for summer entertaining
- 2 full-width bedrooms and a contemporary designer bathroom
- Advanced energy-saving features including PV panels and EV charging point
- Built in storage areas upstairs and down, for clutter-free living
- 2-year Keepmoat fixtures & fittings and structural warranty
- 10-year structural warranty (first 2 years with Keepmoat, further 8 years with NHBC)
- Make your home your own with Keepmoat Options

Five stars home builder for customer satisfaction
Over 90% of our customers said they would recommend us to family and friends
Floorplans
Available homes
Available
Plot 143
£199,995
Features
- Incentives
£10,000 saving - was £209,995, now £199,995.
£8,000 deposit paid.
Flooring package.
Integrated appliances.
- Solar panels
Useful information
- Tenure: Freehold
- Council tax: Determined by your local authority
- Estate management fee: £173.93 annually
Available
Plot 160
£209,995
Features
- Solar panels
Useful information
- Tenure: Freehold
- Council tax: Determined by your local authority
- Estate management fee: 173.93 annually
Available
Plot 163
£209,995
Features
- Solar panels
Useful information
- Tenure: Freehold
- Council tax: Determined by your local authority
- Estate management fee: £173.93 annually
Available
Plot 157
£209,995
Features
- Solar panels
Useful information
- Tenure: Freehold
- Council tax: Determined by your local authority
- Estate management fee: £173.93 annually
Available
Plot 154
£209,995
Features
- Solar panels
Useful information
- Tenure: Freehold
- Council tax: Determined by your local authority
- Estate management fee: £173.93 annually











