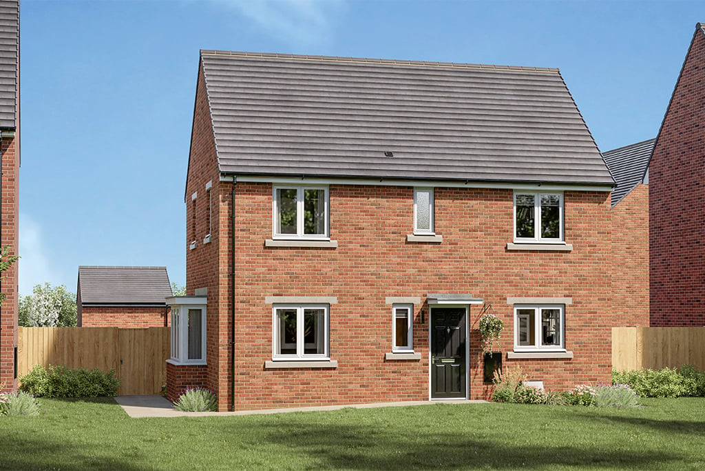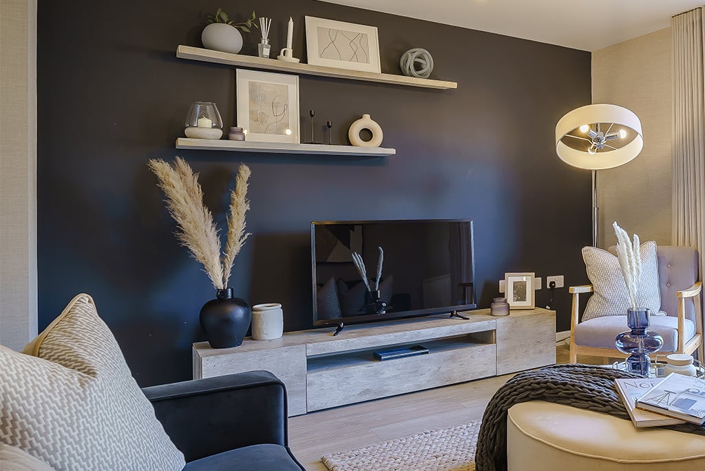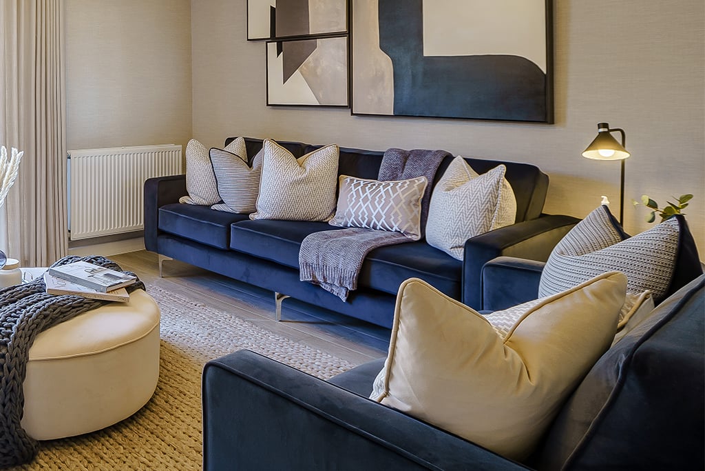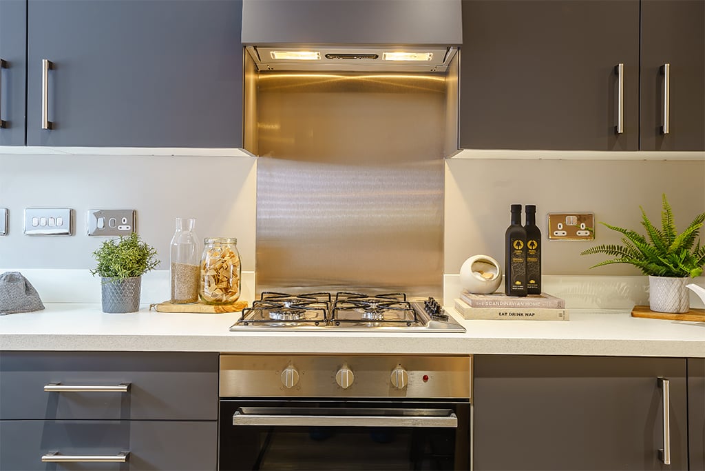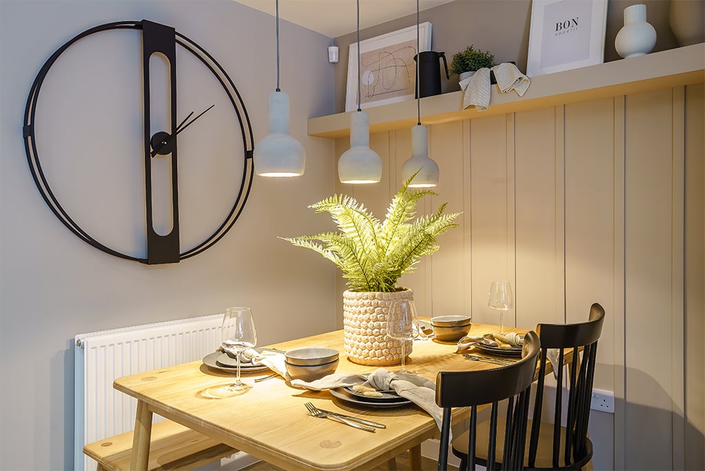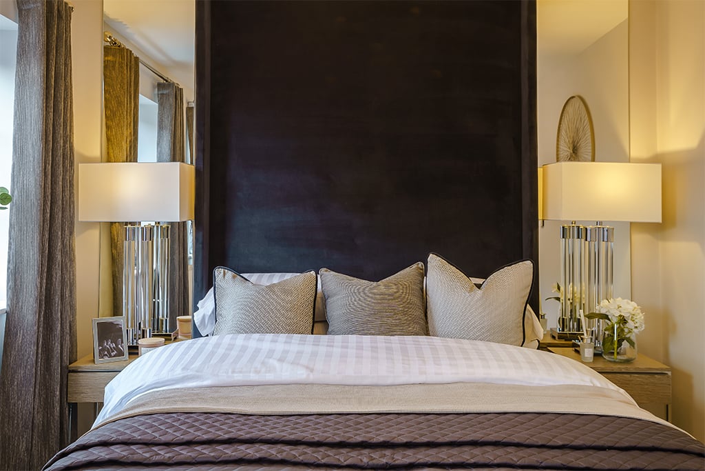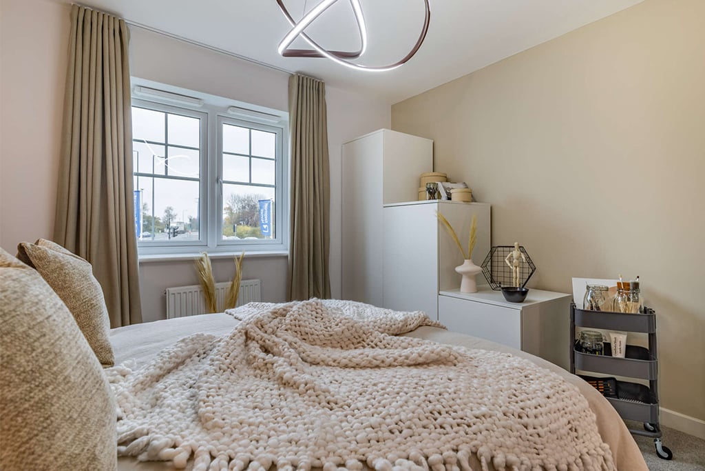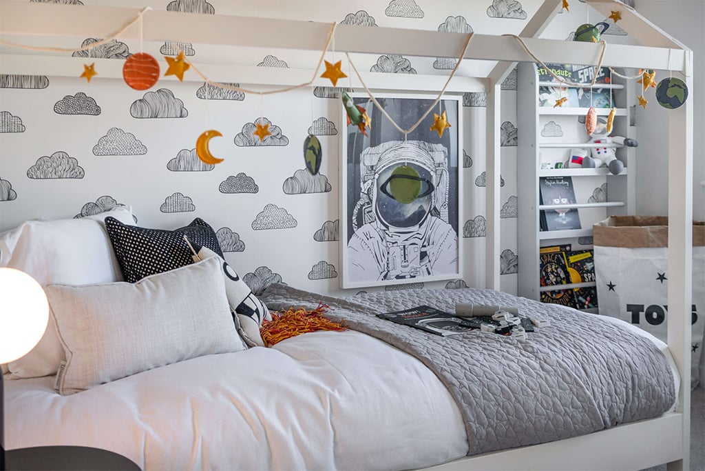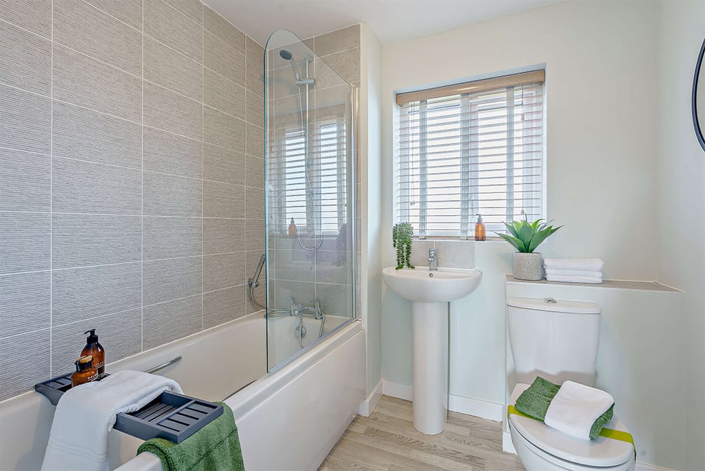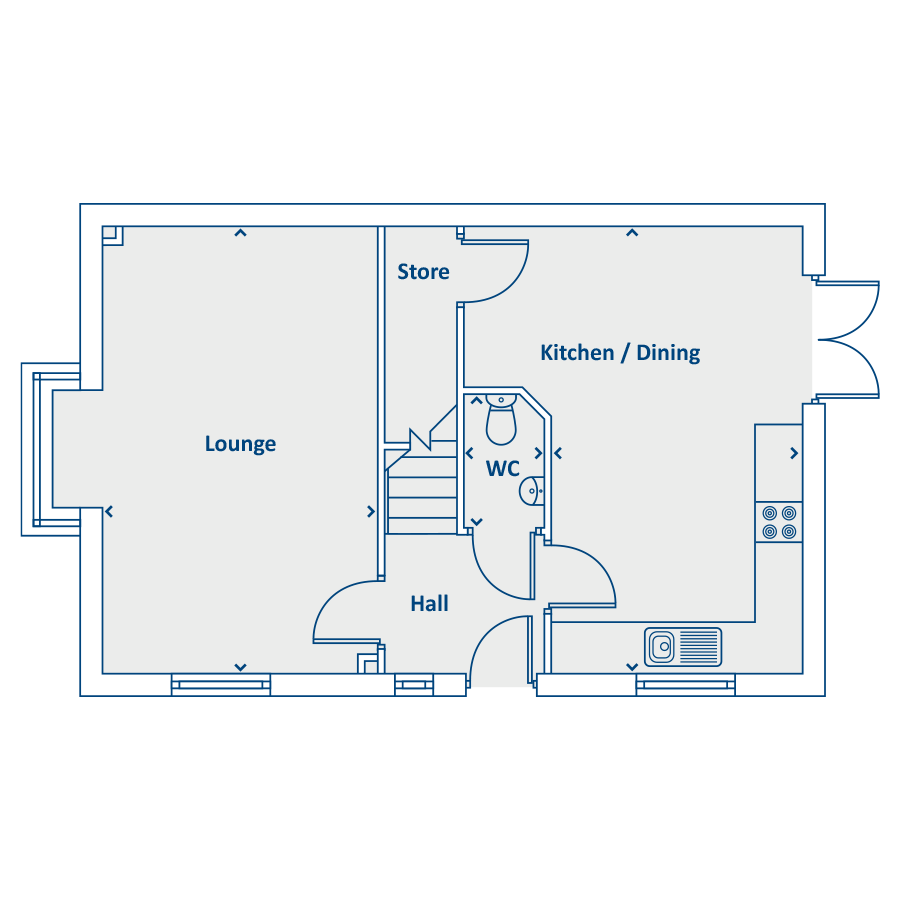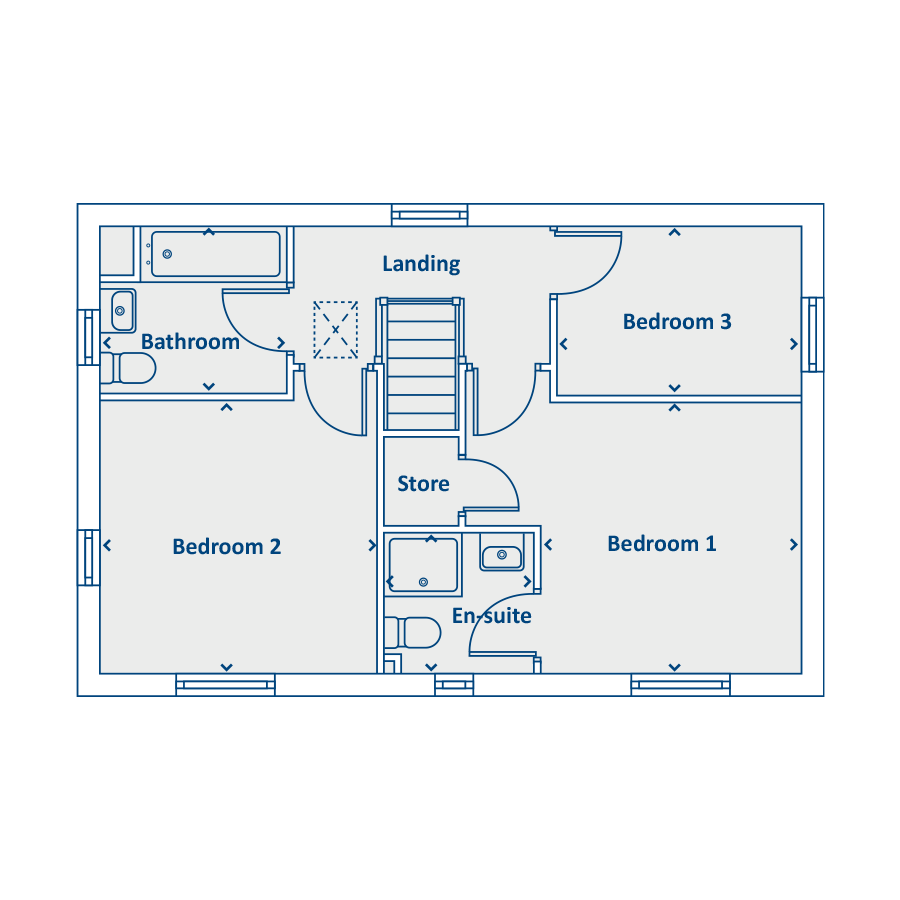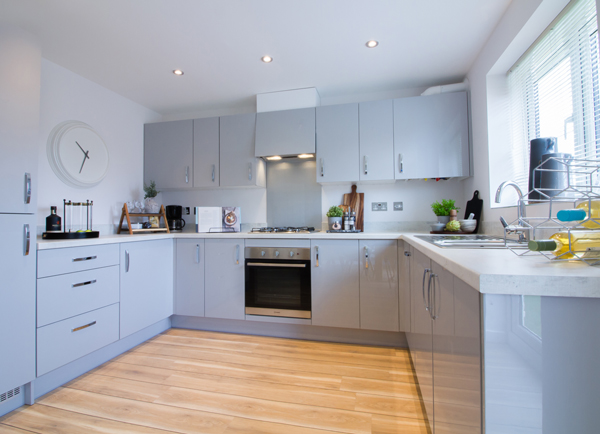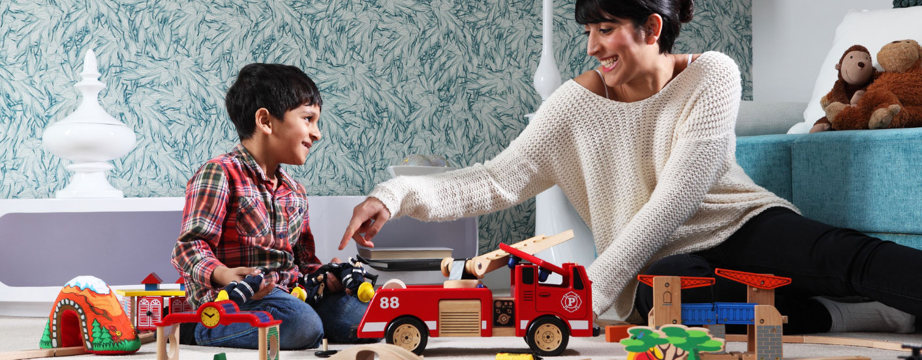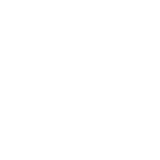The Shipley
3 bedroom homes
Detached, Semi-Detached
From £245,000
Images are representative only and may include paid upgrades.
NEW PRICE and HUGE SAVINGS with selected plots
About this home
The Shipley home makes modern life a breeze. With its combination of great social spaces and three bedrooms, it’s a home that works for everyone.
Designed to make it easy for everyone to get together and relax, it’s no surprise the stylish kitchen diner is the heart of the home. It’s a space you’ll love spending time in and with French doors onto the garden, when the weather’s good, family life can easily spill outside too. The living room on the other hand provides peace and solitude. The dual aspect windows, including a feature bay window make sure this calm space is full of natural light.Upstairs there are three bedrooms. The master has a luxurious en suite and built in storage. There’s also a stylish and contemporary family bathroom here too.
Features
- Three bedroom energy efficient home
- 948sq. ft. of living space
- Spacious family kitchen diner with French doors
- Double driveway for parking
- En-suite to master bedroom
- Energy efficient boiler & Dual zone heating system (each floor independently programmable)
- 2-year fixtures and fittings warranty with Keepmoat
- 10-year structural warranty (first 2 years with Keepmoat, further 8 years with NHBC)
- Make your home your own with Keepmoat Options
- Got a home to sell? With Easymove we can help
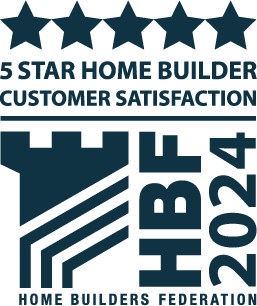
Five stars home builder for customer satisfaction
Over 90% of our customers said they would recommend us to family and friends
Floorplans
Available homes
Available
Plot 15
£265,000
WAYS TO BUY
Features
- EXTRAS
£10,000 Deposit Top Up.
Upgraded kitchen unit doors.
Mixerbar shower over bath.
Useful information
- Tenure: Freehold
- Council tax: Determined by your local authority
- Estate management fee: Approximately £303.35 per annum
Available
Plot 119
£275,000
WAYS TO BUY
Useful information
- Tenure: Freehold
- Council tax: Determined by your local authority
- Estate management fee: Approximately £303.35 per annum
Available
Plot 123
£265,000
WAYS TO BUY
Features
- EXTRAS
£10,000 Deposit Top Up.
Mixerbar shower over bath.
Useful information
- Tenure: Freehold
- Council tax: Determined by your local authority
- Estate management fee: Approximately £303.35 per annum
Available
Plot 124
£245,000
WAYS TO BUY
Features
- EXTRAS - VIEW HOME
Blinds & light fittings package.
Alarm system.
Carpet and vinyl flooring package.
Upgraded kitchen unit doors.
Mixerbar shower over bath.
Useful information
- Tenure: Freehold
- Council tax: Determined by your local authority
- Estate management fee: Approximately £303.35 per annum
Available
Plot 126
£245,000
WAYS TO BUY
Features
- EXTRAS - VIEW HOME
Blinds & light fittings package.
Alarm system.
Carpet and vinyl flooring package.
Upgraded kitchen door units.
Shower over bath.
Eligible to reserve with Help to Buy - Wales.
Useful information
- Tenure: Freehold
- Council tax: Determined by your local authority
- Estate management fee: Approximately £303.35 per annum
