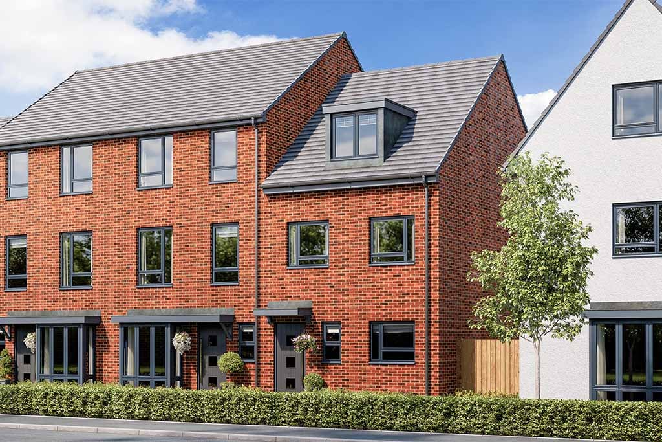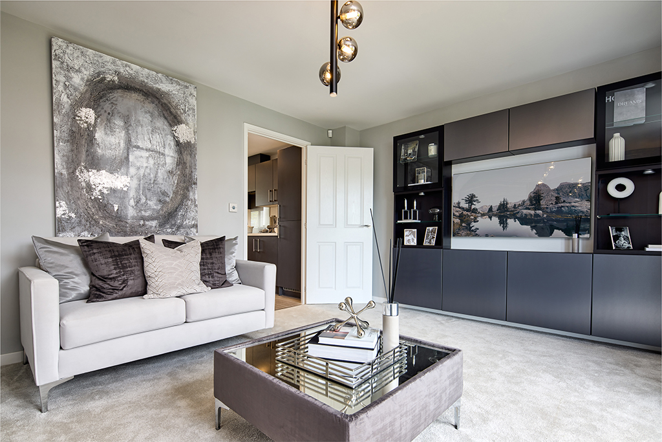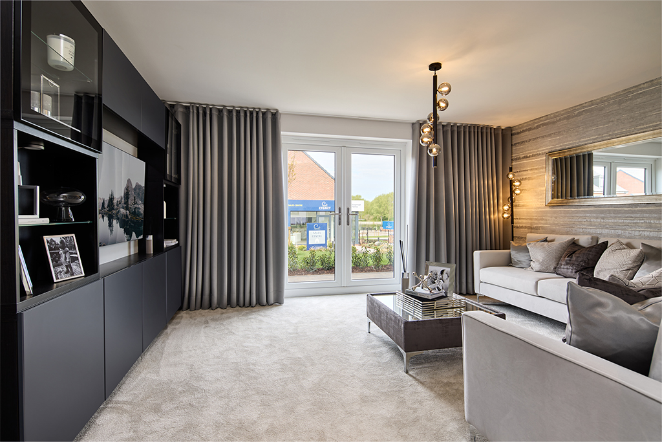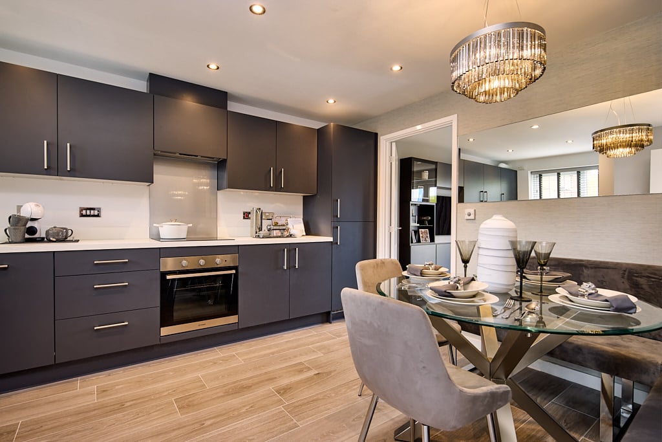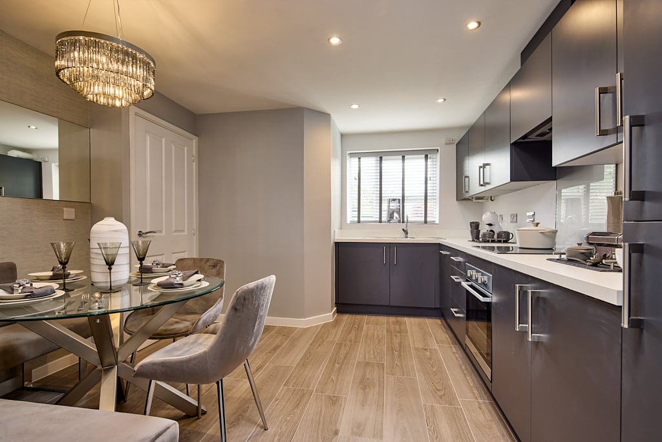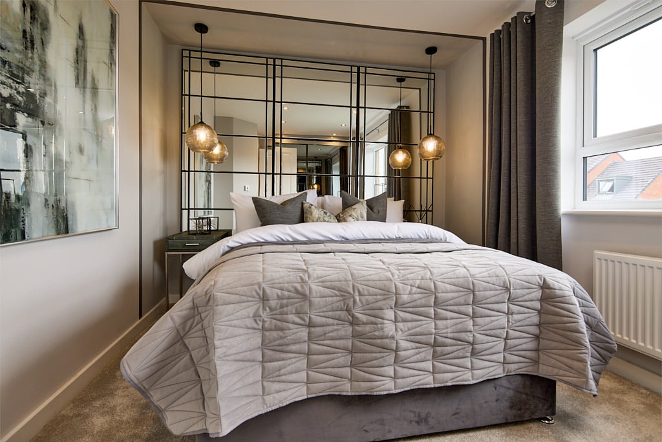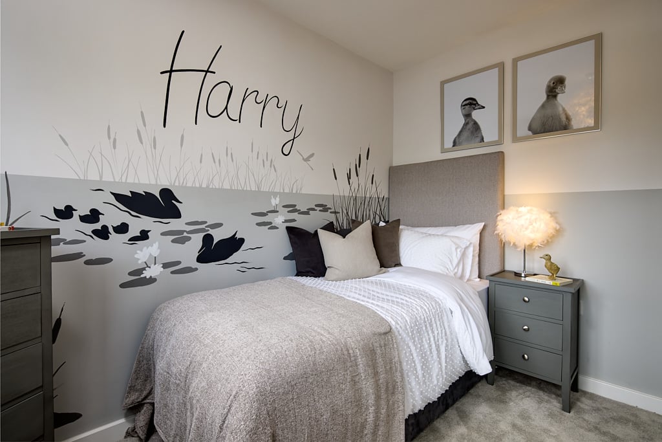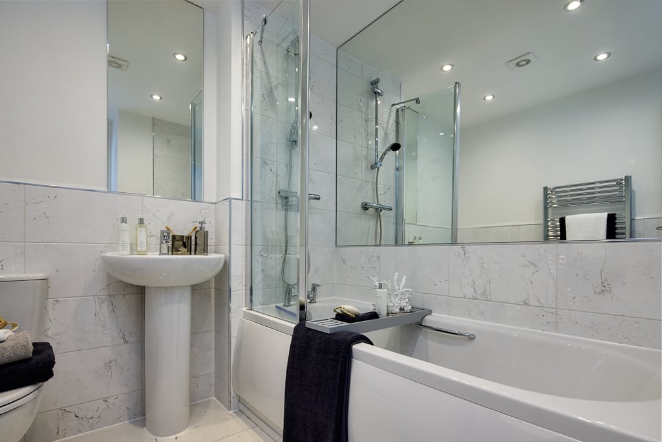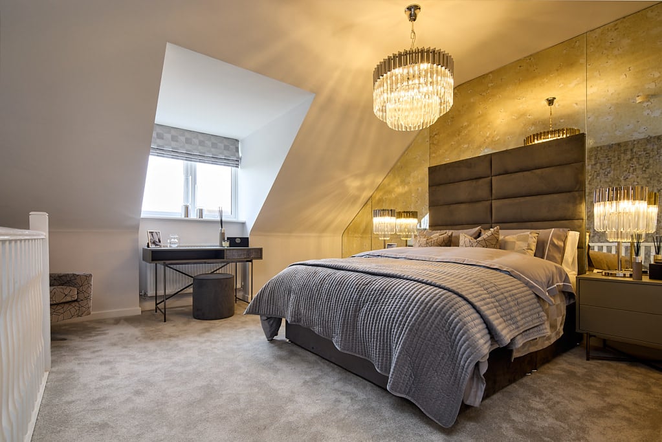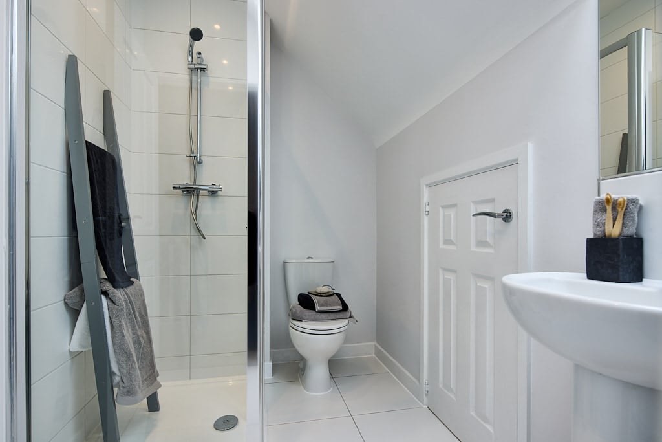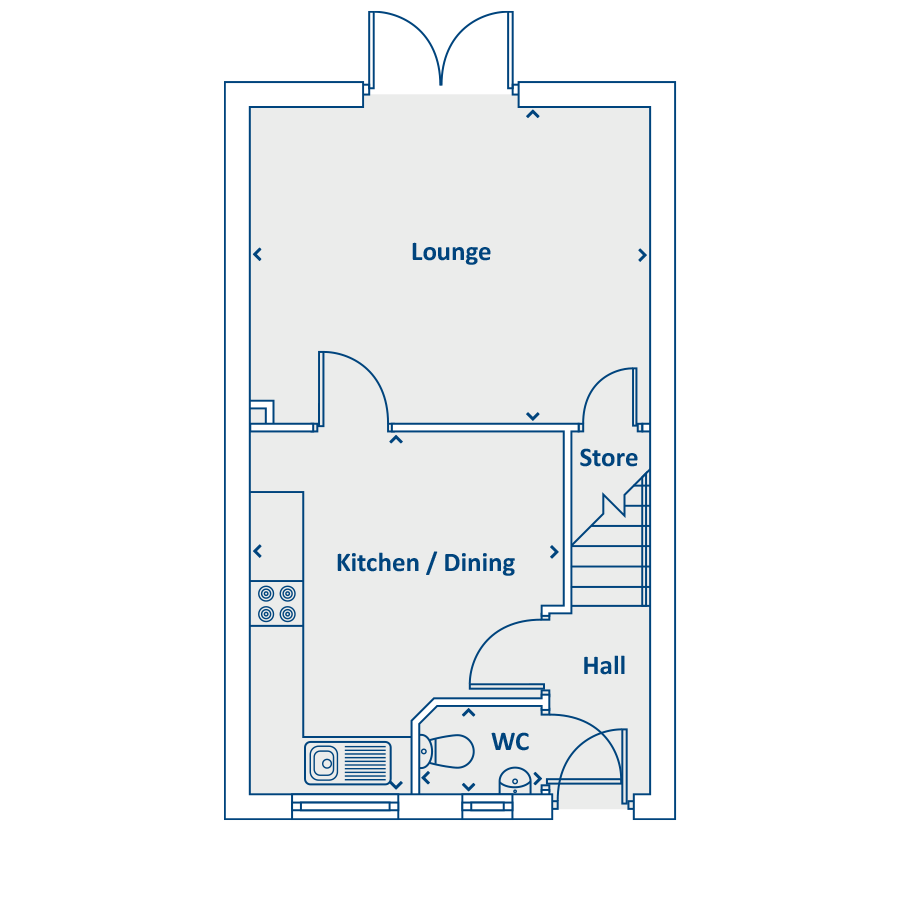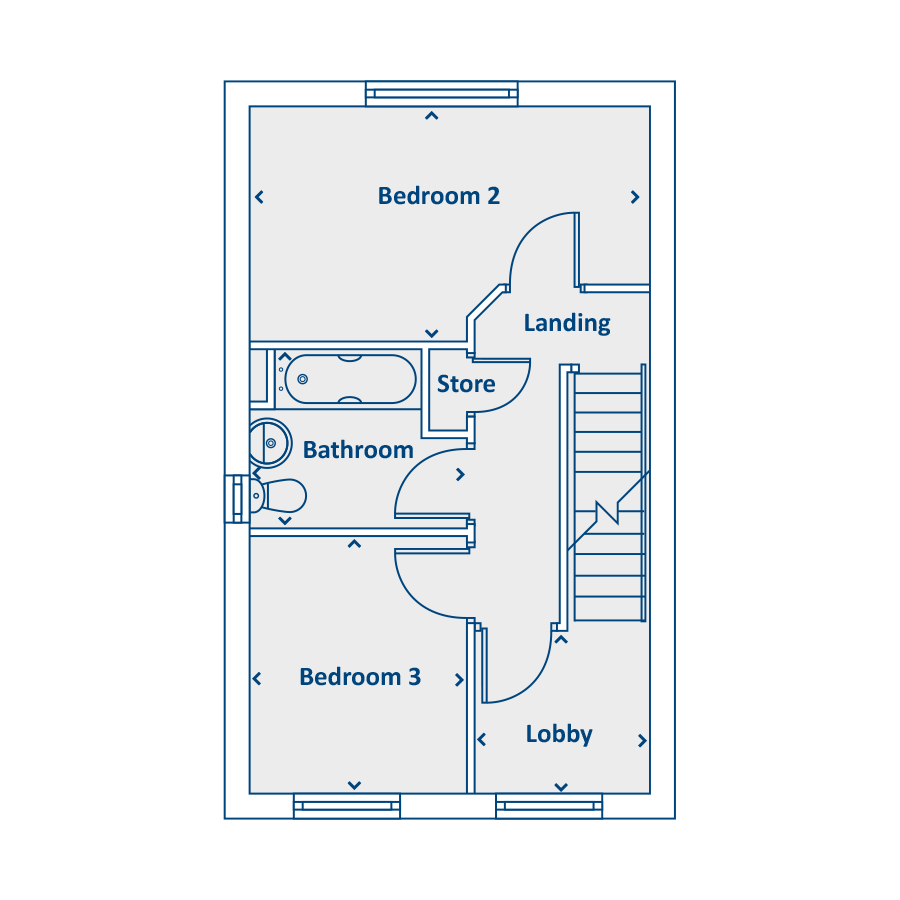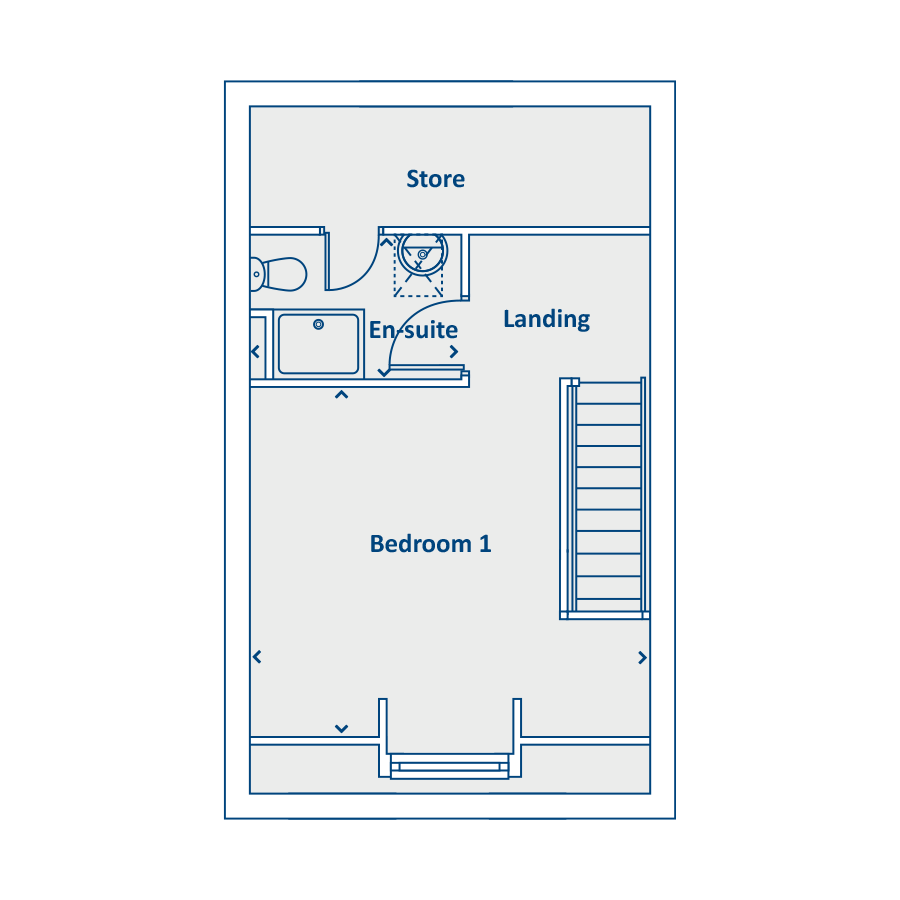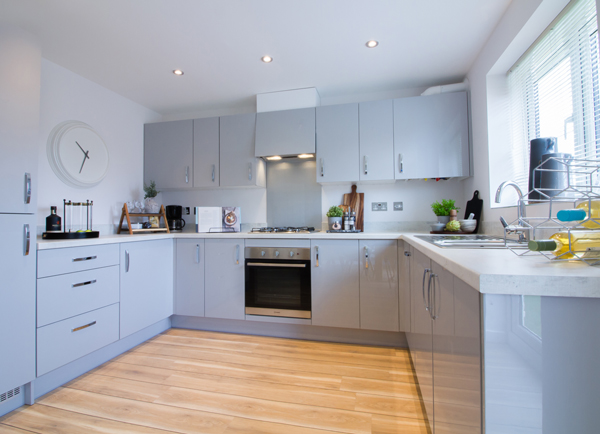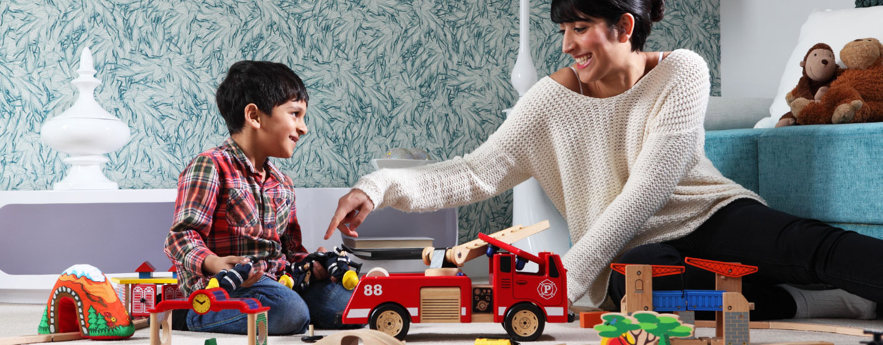Images are representative only and may include paid upgrades.
About this home
Select 'Book & Enquire' to arrange your visit to our Showhomes and Sales Information Centre.
The Bamburgh three-storey, three-bedroom family home offers lots of floor space and a show-stopping master bedroom suite.
Families will love the Bamburgh. From the entrance hall, you’re greeted by a modern and spacious kitchen/diner. The dining area has more than enough room for a proper family-sized table. The lounge at the rear of the home is light and airy thanks to the French doors overlooking the garden.
Head up the stairs and there are two great-sized bedrooms and a stylish family bathroom. But this home has a great treat waiting for you. On the second floor, there’s a large main bedroom suite. An oasis of calm, it has a shower room and lots of handy storage.
Features
- 5% Deposit Contribution on Selected Plots
- 1005sq. ft. of living space
- Main bedroom with En Suite across the top floor
- Spacious Kitchen/Diner
- Downstairs WC
- French doors in lounge
- Storage on every floor
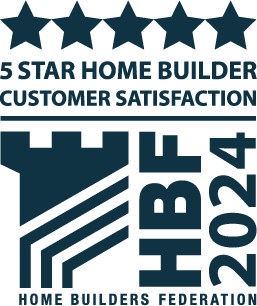
Five stars home builder for customer satisfaction
Over 90% of our customers said they would recommend us to family and friends
Floorplans
Available homes
Available
Plot 4
£285,995
Features
- Super Summer Deals - Now on!
- Flooring package included
- Integrated appliance package included
- Turf to rear included
Available
Plot 6
£279,995
Features
- SAVE OVER £28,000
- Super Summer Deals - Now on!
- 5% deposit contribution (worth £14,000)
- Flooring package included (worth £4,500)
- Integrated apppliances included (worth £2,750)
- Turf included (worth £450)
- Kitchen upgrade (worth £550)
- Shower upgraded (worth £1,000)
Available
Plot 9
£264,995
Features
- Super Summer Deals - Now on!
- HUGE SAVING WAS £285,995 NOW £264,995
- Flooring throughout included
- Appliances Included
Useful information
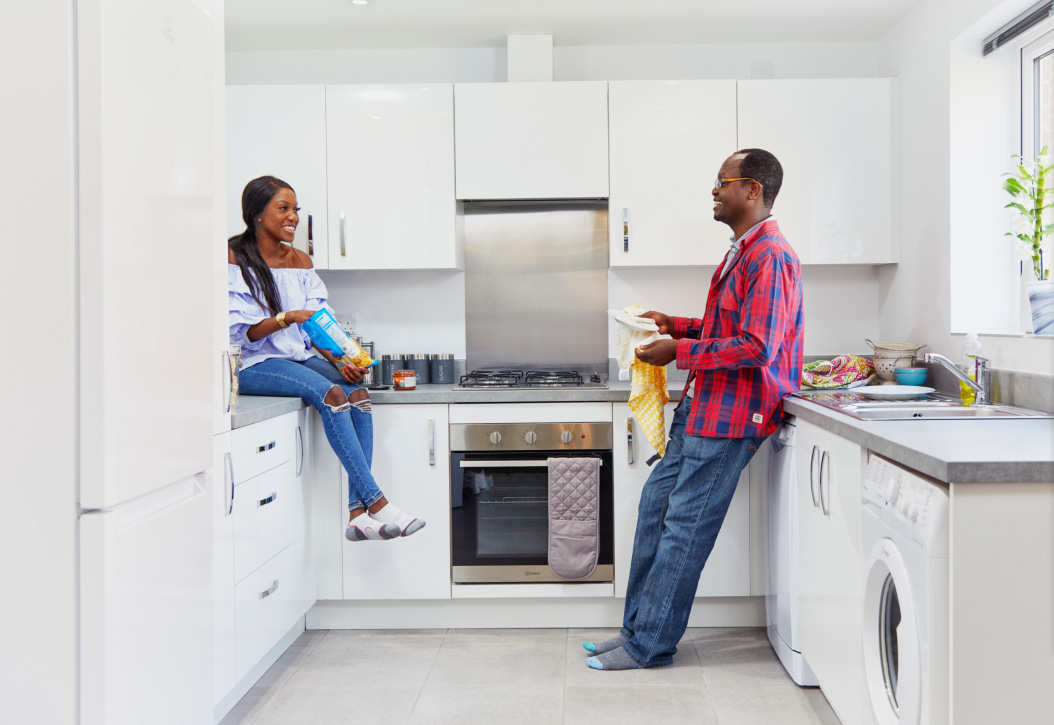
Buying a new home is one of the biggest decisions you'll make. To help you make an informed choice, we've set out the key information about this home below, including the ongoing costs once you have moved in. Council tax bands are often not released by the local authority until the property is complete but we will show this once available. Please speak to your Sales Executive for more information about this home and the associated costs.
- Tenure:
- Freehold
- Council tax:
- Determined by your local authority
- Estate management fee:
- £215.15 pa
