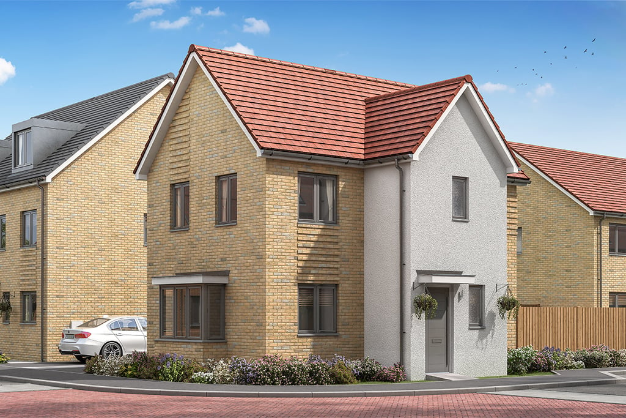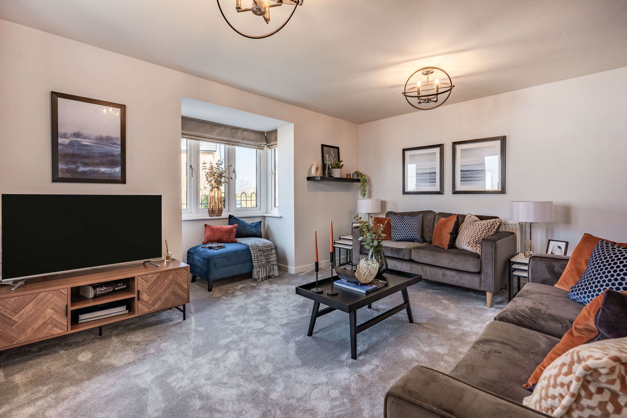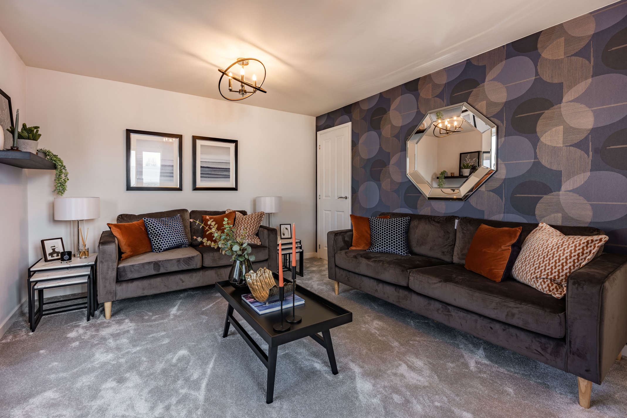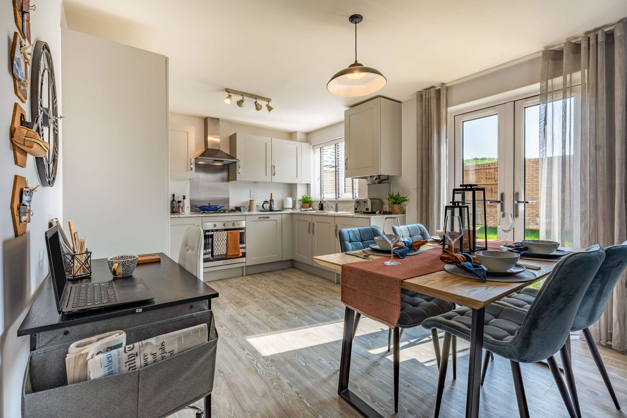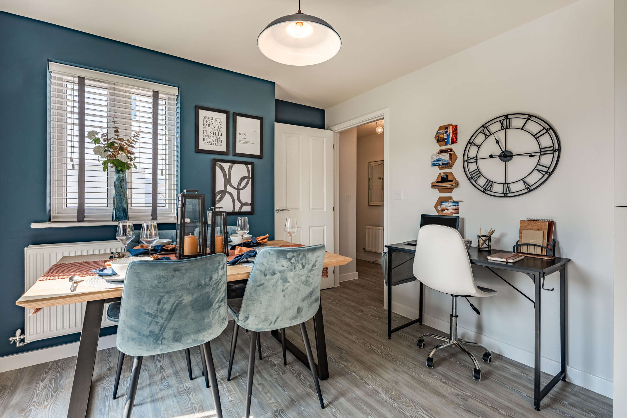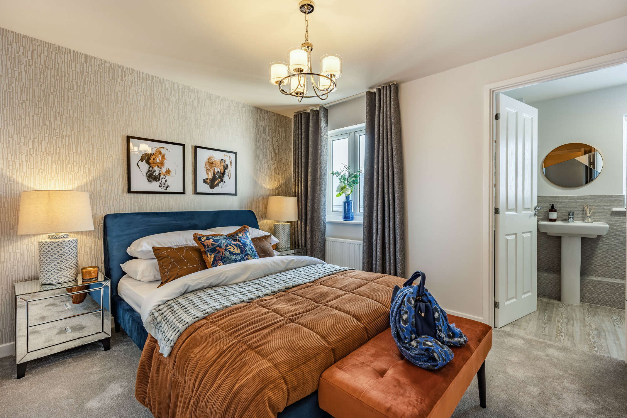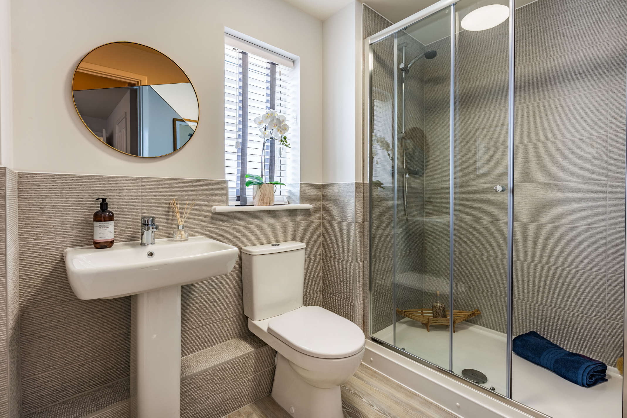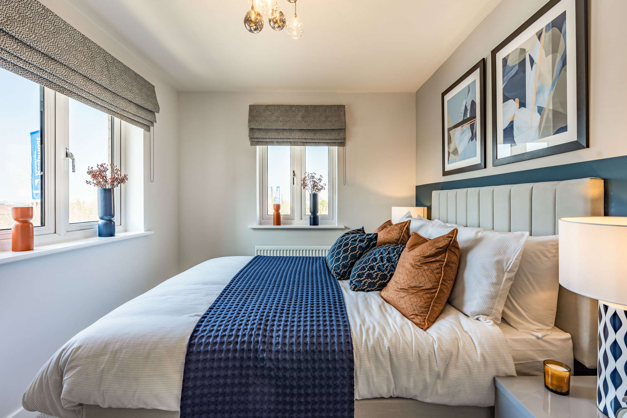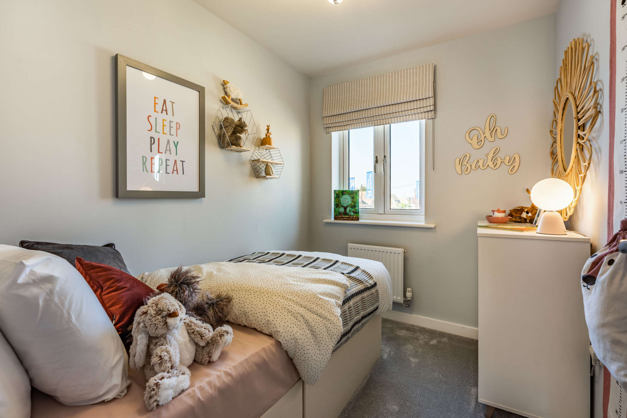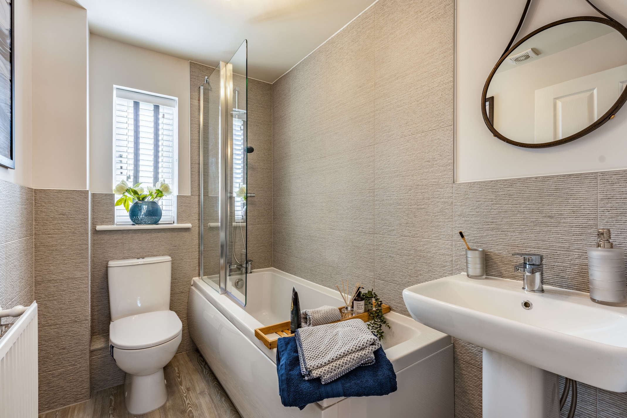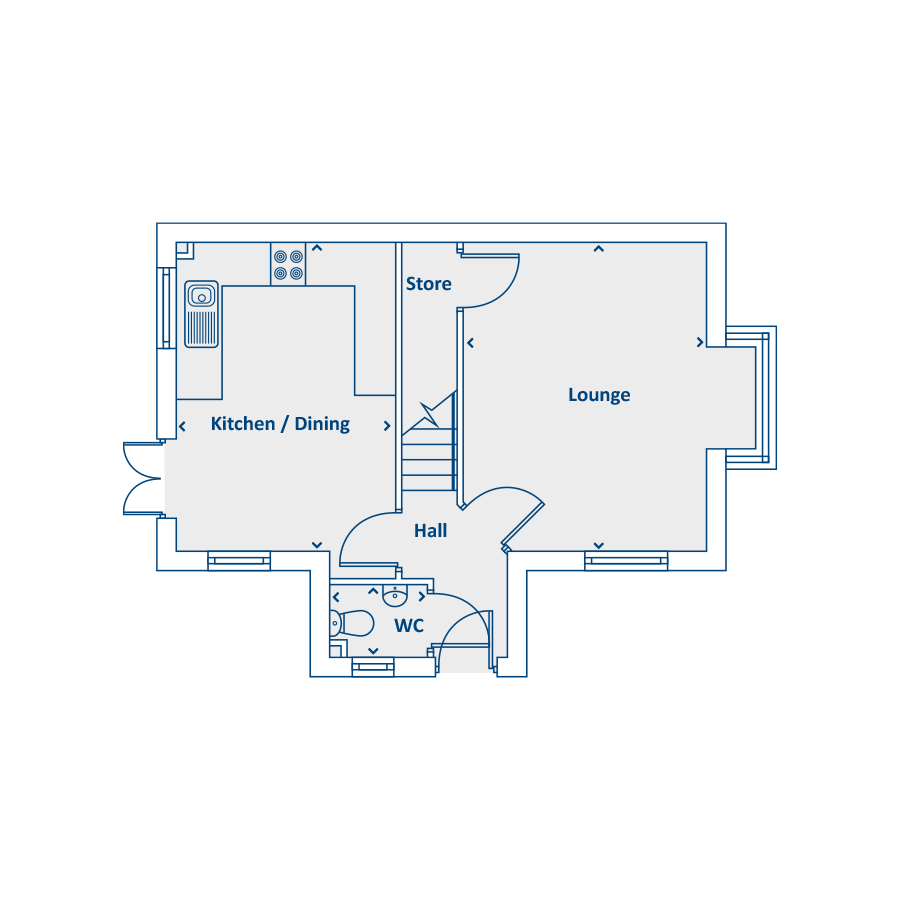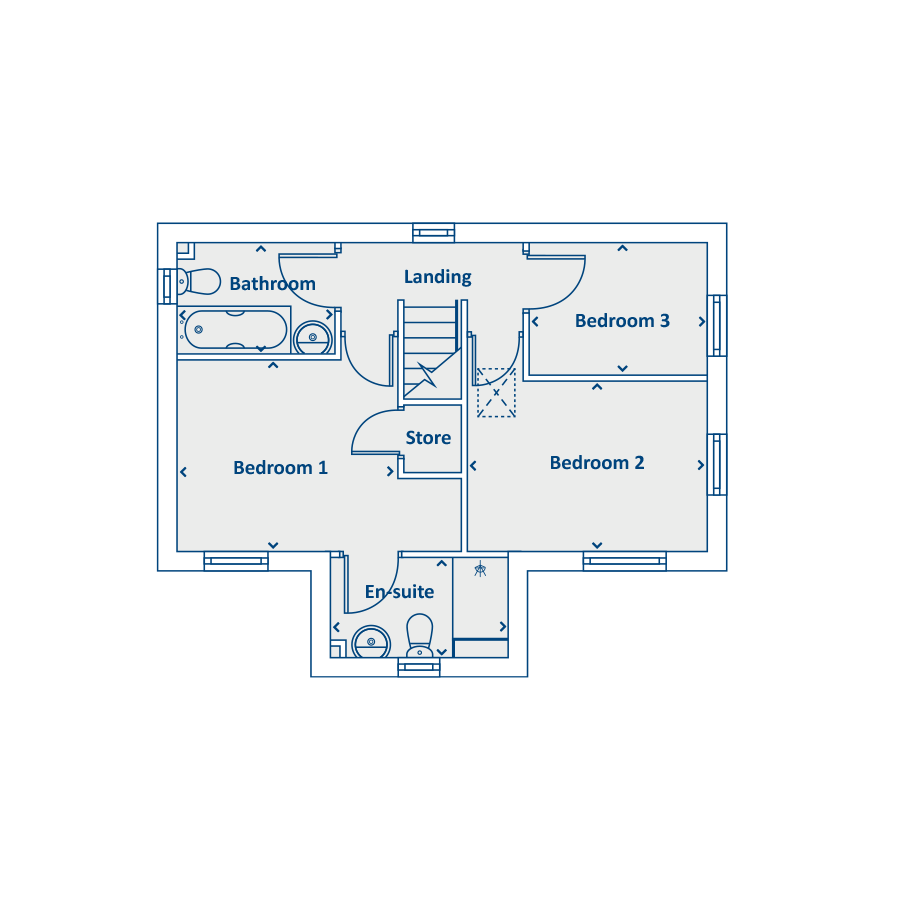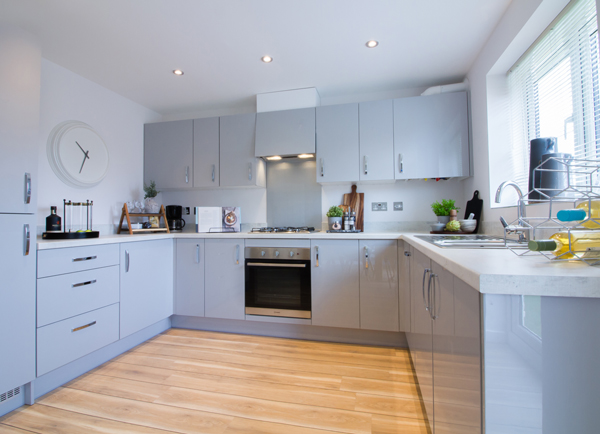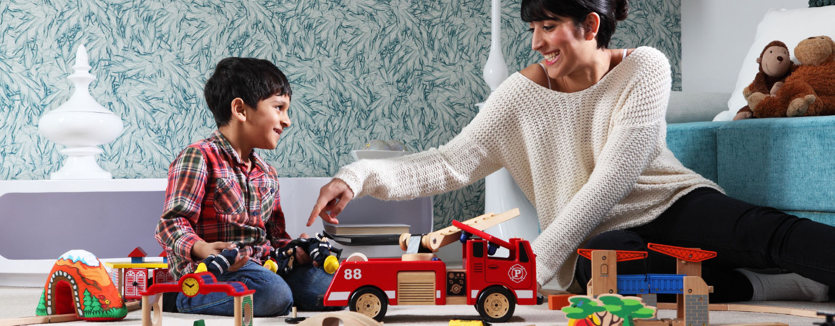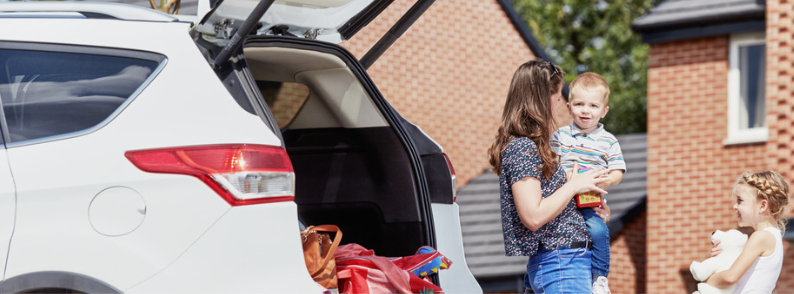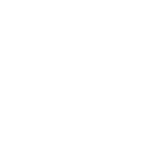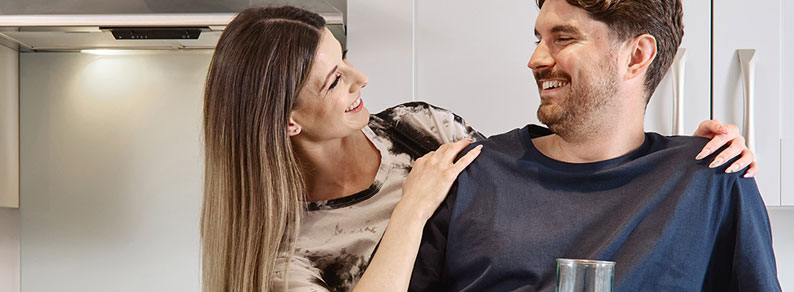Images are representative only and may include paid upgrades.
About this home
Combining timeless exterior design with a very modern interior, our Windsor home has it all.
In this stunning home, everything happens around the central staircase. On one side, the large kitchen and dining area is fantastically family-orientated with more than enough space for everyone to get together. With French doors onto the garden, it’s light and bright, and when the weather’s good, family life can spill outside. On the other side of the home, the large lounge features a stunning bay window.
Head up the stairs and onto the U-shaped landing. Off this are three bedrooms and the family bathroom. The master bedroom has the added luxury of its own en suite.
Features
- Modern three-bedroom home
- 856 sq. ft. of living space
- En suite to master bedroom
- Stylish kitchen/diner with French doors
- Feature bay window in lounge
- Handy ground floor WC
- 2 parking spaces
- Built-in storage on both floors
- Make your home your own with Keepmoat Options
- Got a home to sell? With Easymove we can help – we’ll even pay your agent’s fees
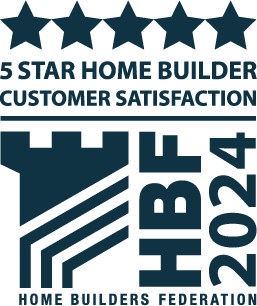
Five stars home builder for customer satisfaction
Over 90% of our customers said they would recommend us to family and friends
Floorplans
Available homes
Available
Plot 111
£225,000*
*60% shared ownership.
Owned share value £225,000
Rental share value £150,000
WAYS TO BUY
Features
- Plot 111 is listed at 60% Shared Ownership with Home Reach Flex
- £10,000 to spend your way
- Flooring package
- £25,000 price reduction
- Corner plot
- 2 parking spaces
- Ready to move into
Useful information
- Tenure: Freehold
- Council tax: To be released by the local authority.
- Estate management fee: £276.73
Available
Plot 130
£349,995
WAYS TO BUY
Features
- Ready to move in now
- Upgraded kitchen and integrated appliances
- Brand-new price, saving you thousands
- Solar panels worth £1,800
- EV charging point worth £750
Useful information
- Tenure: Freehold
- Council tax: To be released by the local authority.
- Estate management fee: £276.73
