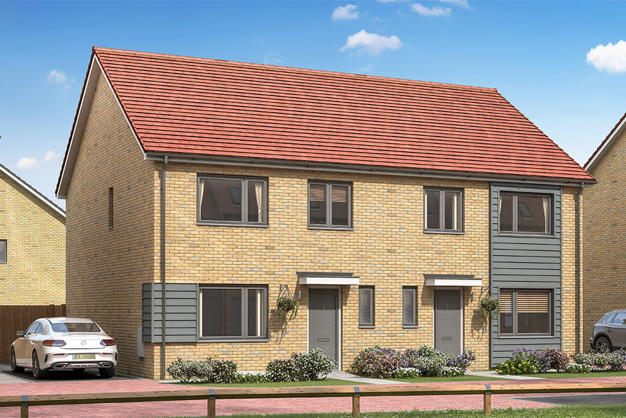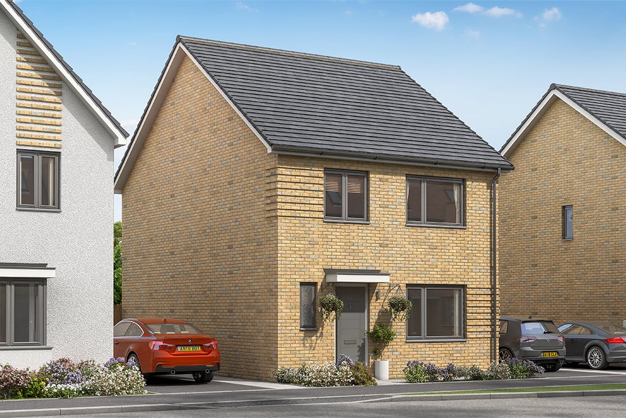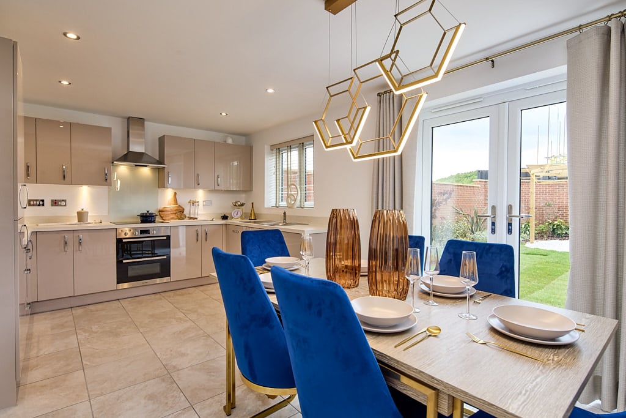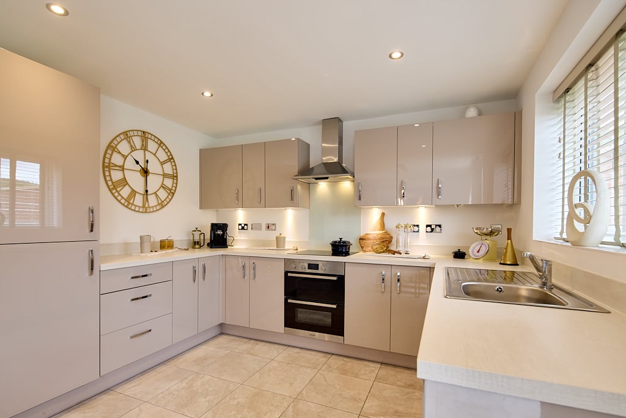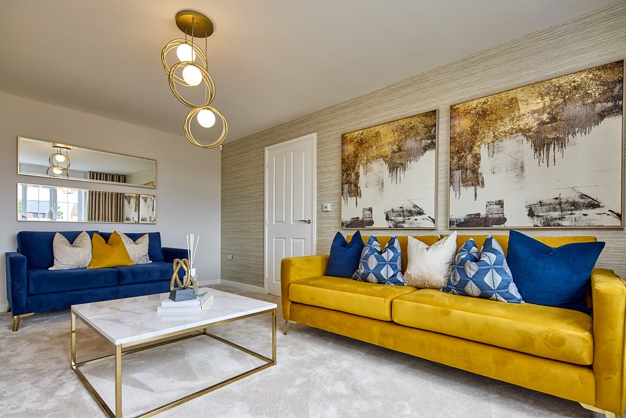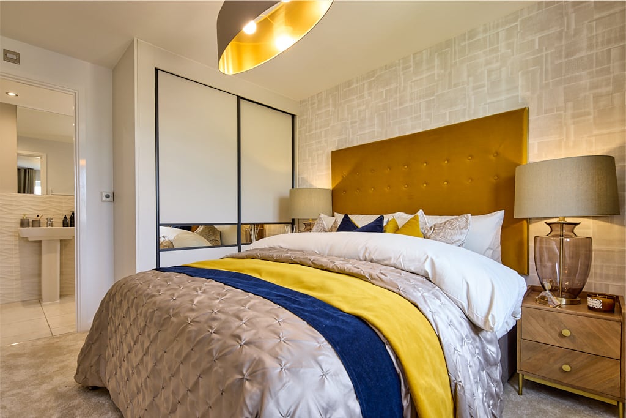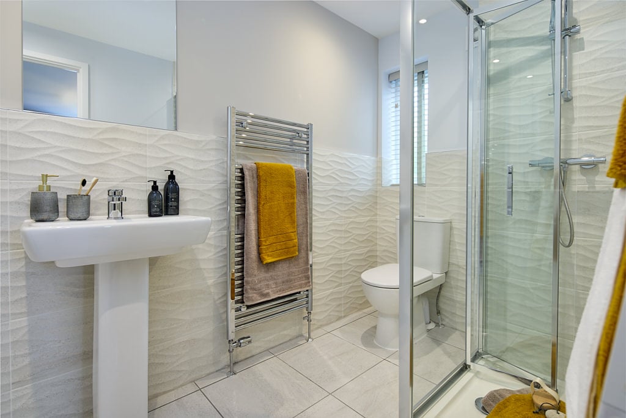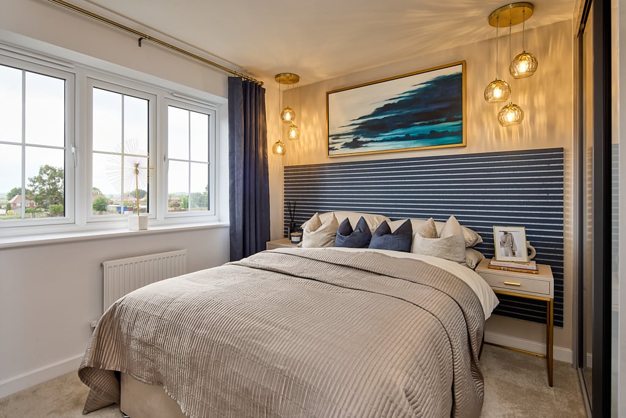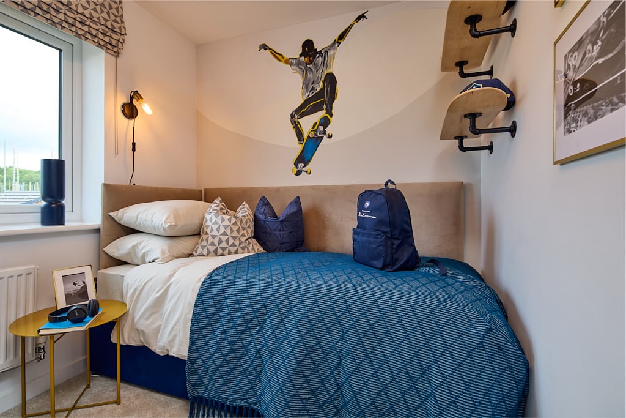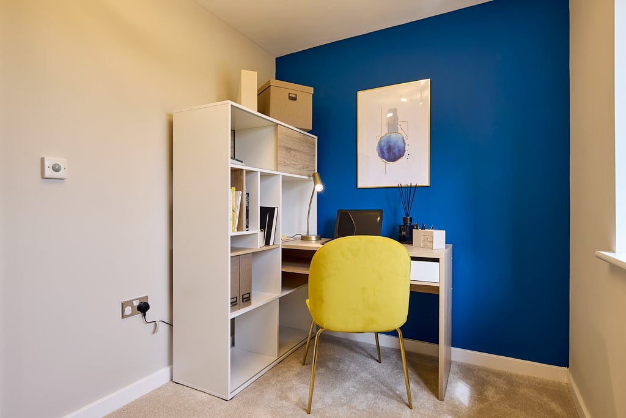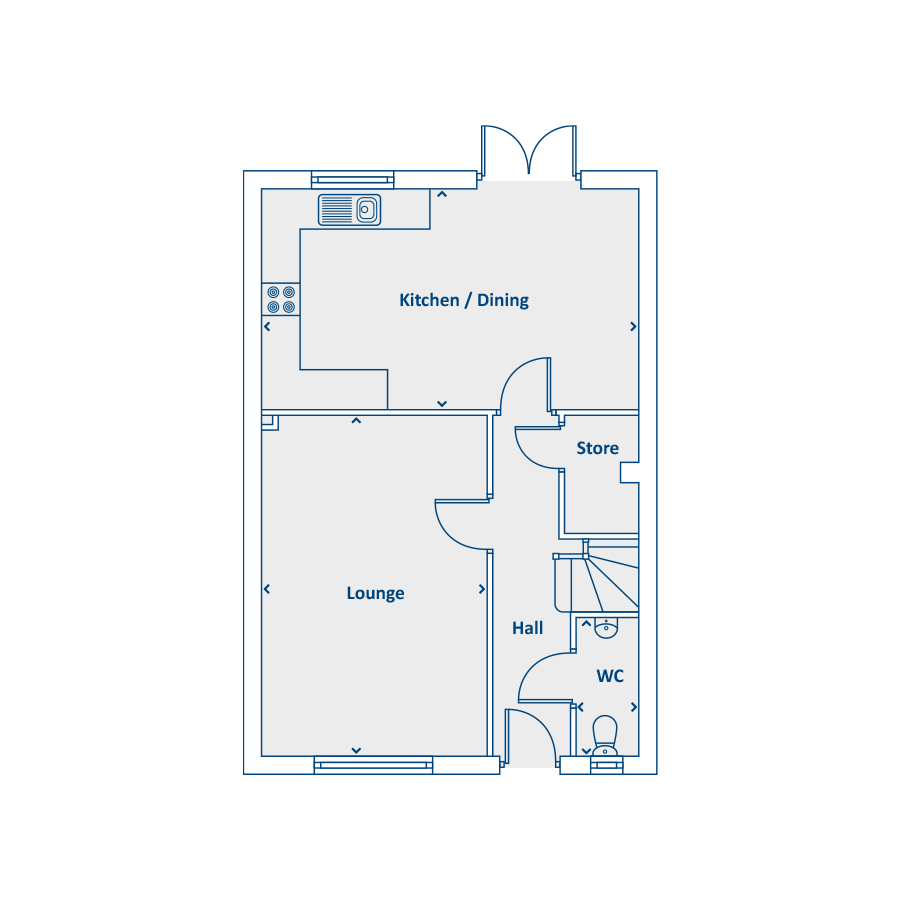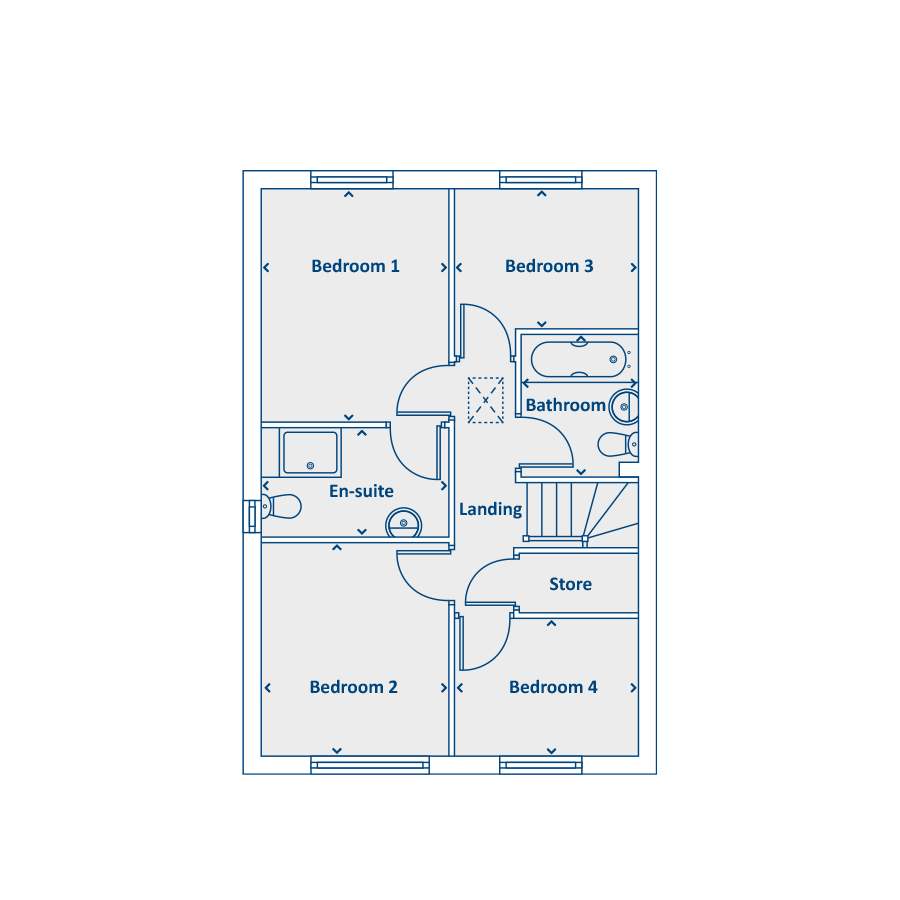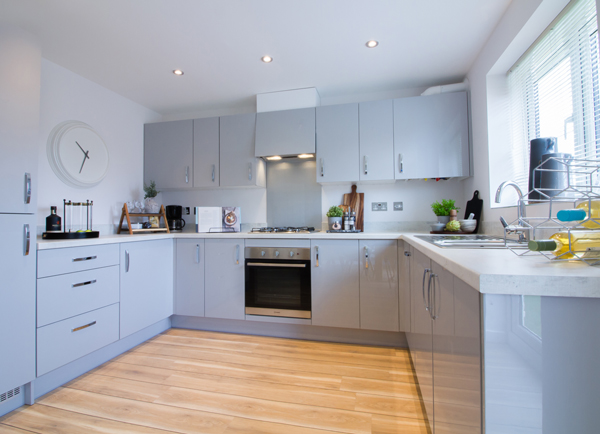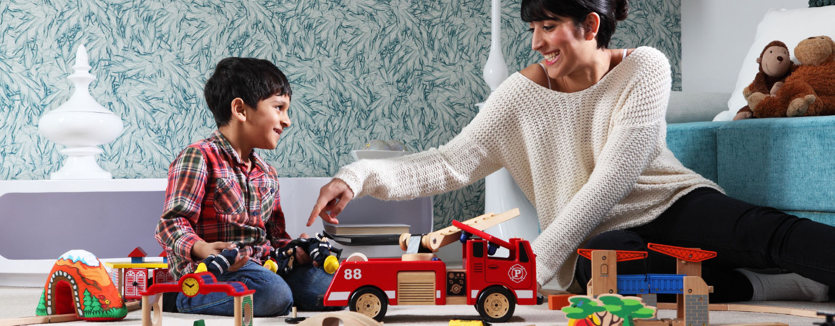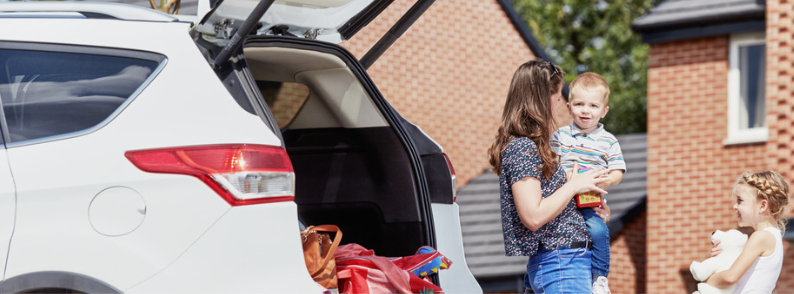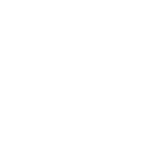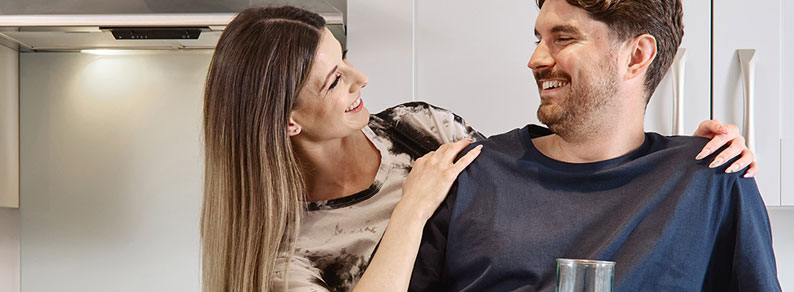Images are representative only and may include paid upgrades.
About this home
With four bedrooms, an en suite and a show-stopping kitchen/diner, the Rothway is a home you can be proud to call your own.
This beautifully designed home makes great use of all the space available. Downstairs is all about getting together and socialising. There’s a generous lounge, handy WC and the star of the show is definitely the kitchen/diner, which spans the rear of the home, and makes the ultimate entertaining area. It also has French doors so you can make the most of your garden too.
With four bedrooms and a family bathroom, upstairs there’s space for everyone. Bedroom one has an en suite, and if you don’t need all the bedrooms, one would make a great hobby or games room.
Features
- Four-bedroom family home
- 1,018 sq. ft. of living space
- Available as detached and semi-detached
- Kitchen/diner with French doors onto the garden
- En suite to master bedroom
- Built-in storage on both floors
- Make your home your own with Keepmoat Options
- Got a home to sell? With Easymove we can help
- Downstairs WC
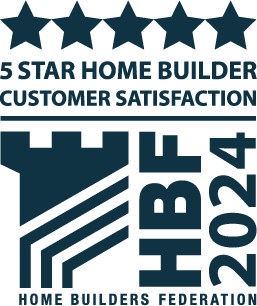
Five stars home builder for customer satisfaction
Over 90% of our customers said they would recommend us to family and friends
Floorplans
Available homes
Available
Plot 131
£349,995
WAYS TO BUY
Features
- Ready to move into
- 4 bedroom home
- 2 parking spaces
- Overlooking public space
- Includes upgraded kitchen with appliances, flooring package and turf to rear garden
Useful information
- Tenure: Freehold
- Council tax: To be released by the local authority.
- Estate management fee: £276.73
Available
Plot 133
£349,995
Features
- Brand-new price, saving you thousands
- Includes upgraded kitchen & integrated appliances
- Move into this Summer
Useful information
- Tenure: Freehold
- Council tax: To be released by the local authority
- Estate management fee: £276.73
Available
Plot 137
£359,995
Features
- Upgraded kitchen and integrated appliances included
- Brand-new price, saving you thousands
Useful information
- Tenure: Freehold
- Council tax: To be released by the local authority
- Estate management fee: £276.73
