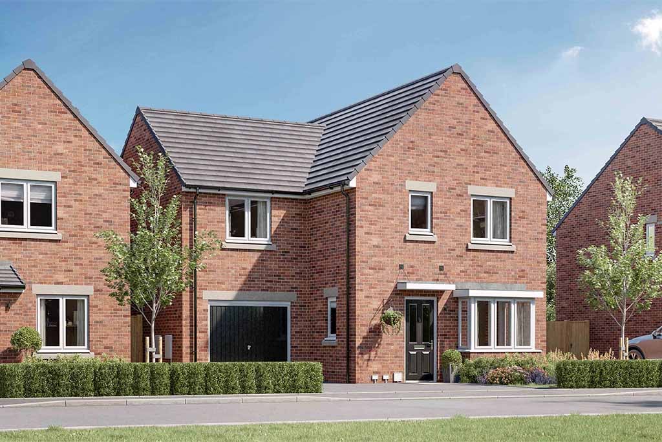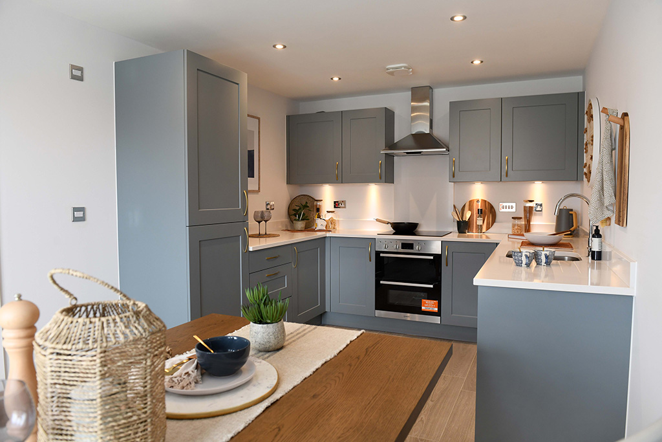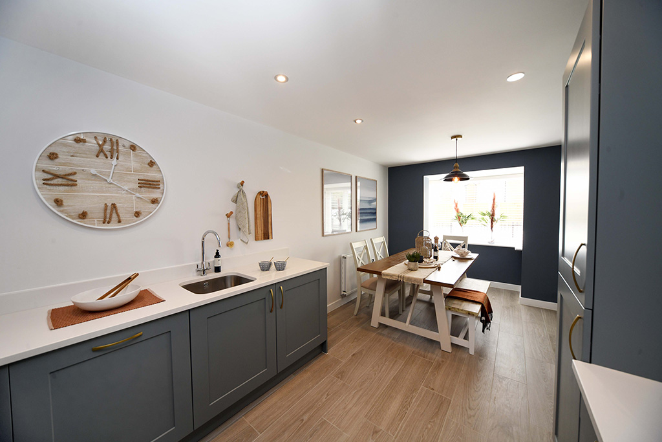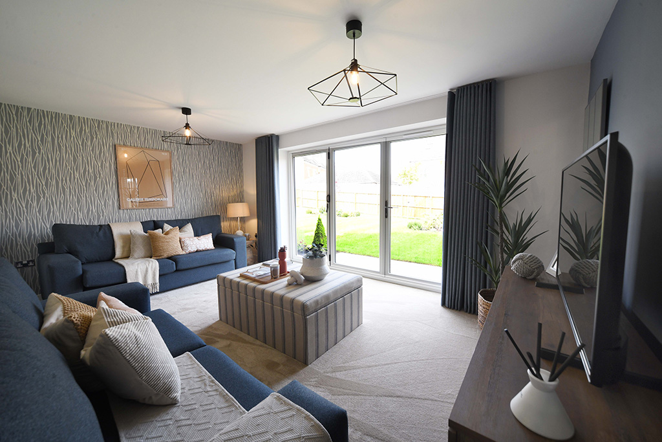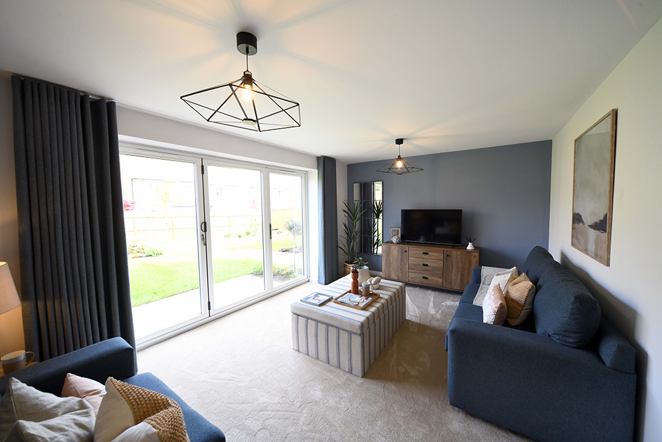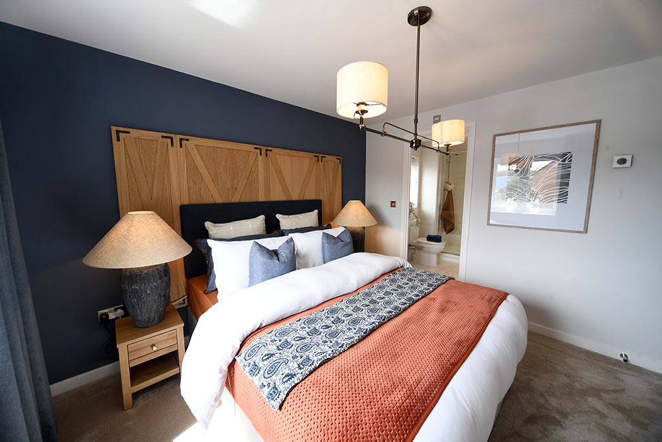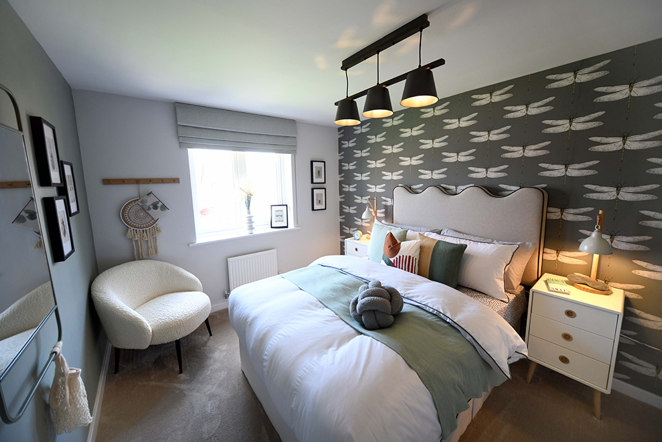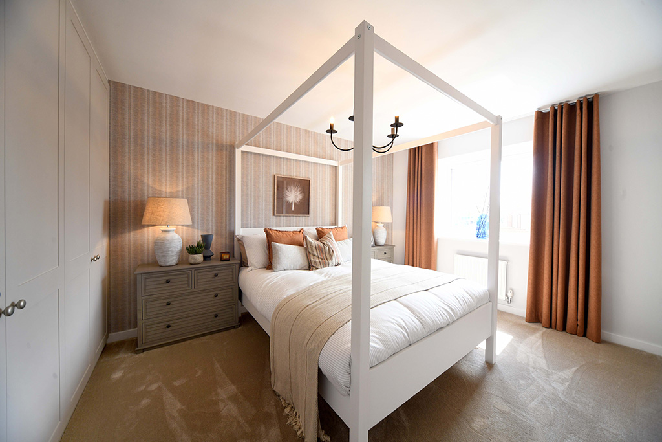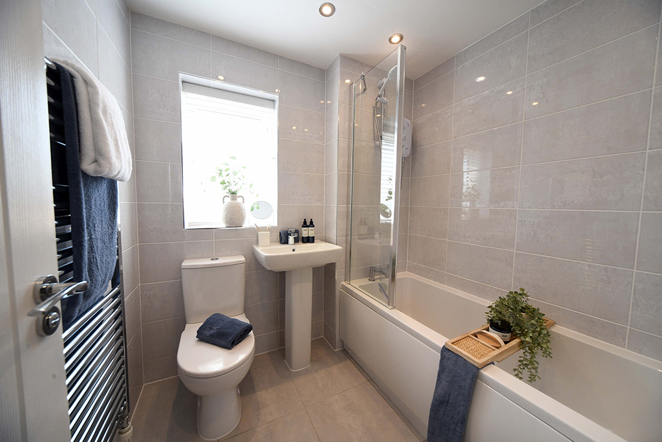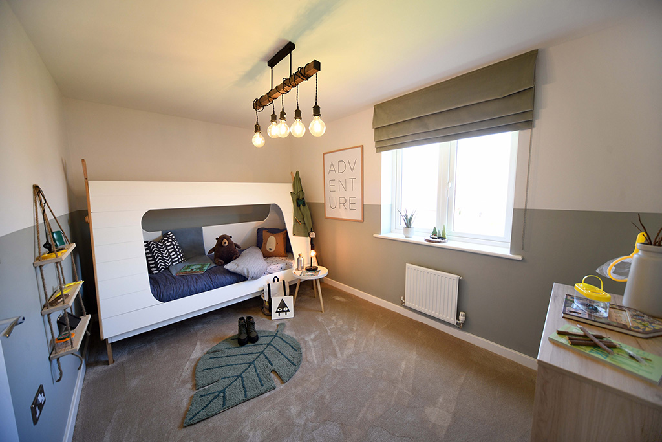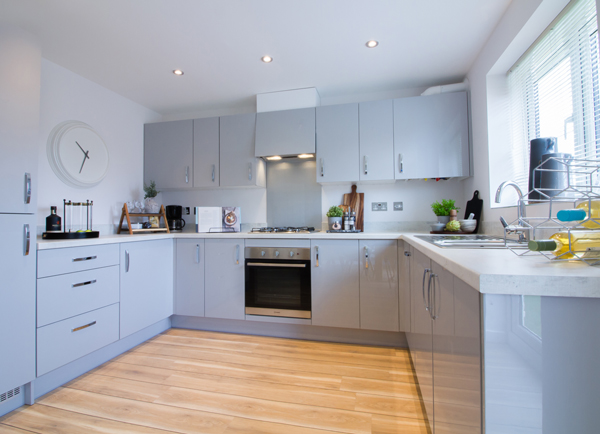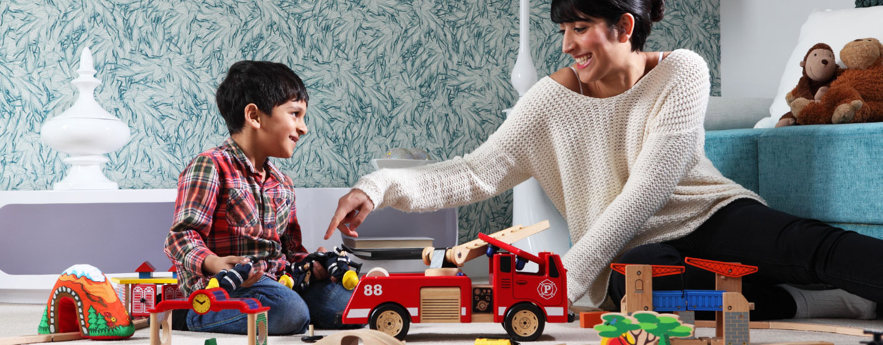Images are representative only and may include paid upgrades.
About this home
Every home needs a showstopper and in the Croxdale, it’s the living room, the stunning bi-fold doors cover nearly the entire wall and not only provide natural light, but when the weather’s good, create a seamless transition from indoor to outdoor living space. There’s also a well-equipped kitchen diner, as well as a WC and storage space.
The benefit of a home with an integral garage is the extra space it gives you upstairs. Here you’ll find four generous bedrooms. And if you don’t need the extra bedrooms, one would make a stylish and spacious home office. The master bedroom has its own en-suite. Plus, there’s a family bathroom and more built-in storage.
Advanced Energy Efficient Home
This home includes advanced energy-saving features, such as PV panels, advanced insulation, high performance double glazing and a modern, efficient boiler, helping to use up to 69% less energy than an average older property*
Features
- Advanced energy-saving features including PV panels
- Four-bedroom detached home with garage
- Stunning living room with bi-fold doors onto garden
- Handy ground floor WC
- En-suite to master bedroom
- Integral garage
- Private garden
- 2-year fixtures and fittings warranty with Keepmoat
- 10-year structural warranty - first 2 years with Keepmoat, further 8 years with NHBC
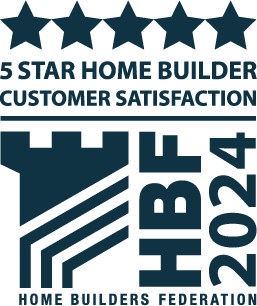
Five stars home builder for customer satisfaction
Over 90% of our customers said they would recommend us to family and friends
Floorplans
Available homes
Available
Plot 315
£284,995
Features
- TurnKey Package
£15,000 saving - was £299,995.
Integrated washing machine.
Integrated dishwasher.
Integrated fridge/freezer.
Upgraded kitchen units.
Useful information
- Tenure: Freehold
- Council tax: Determined by your Local Authority
- Estate management fee: £90.58
