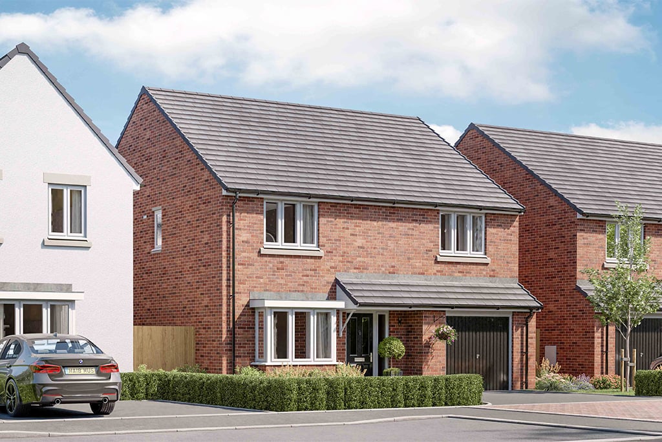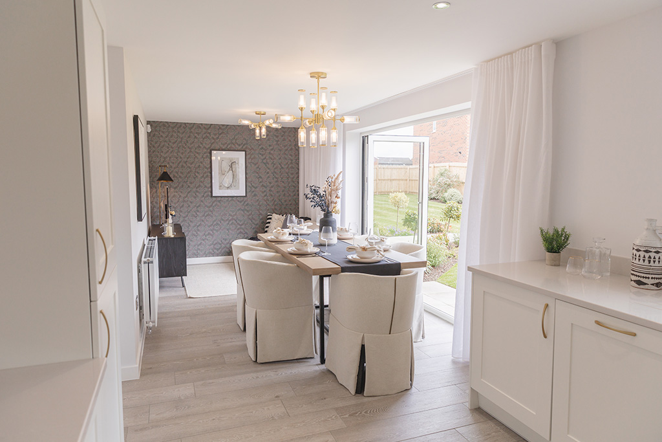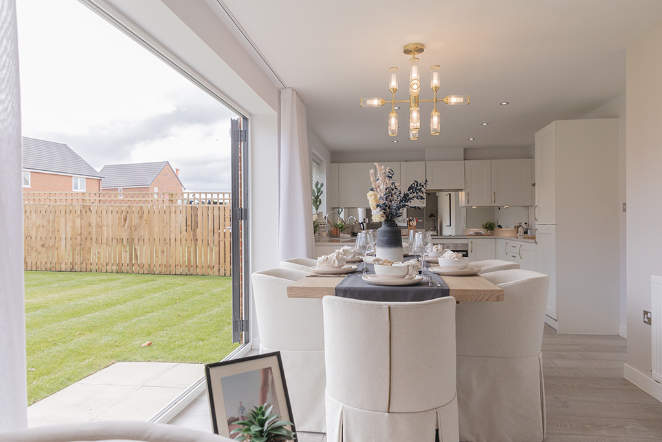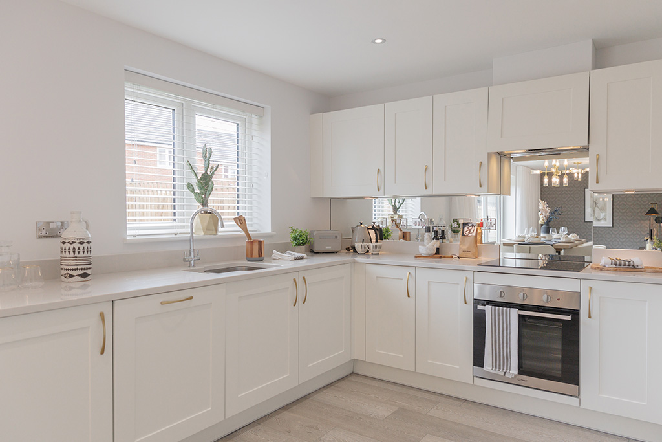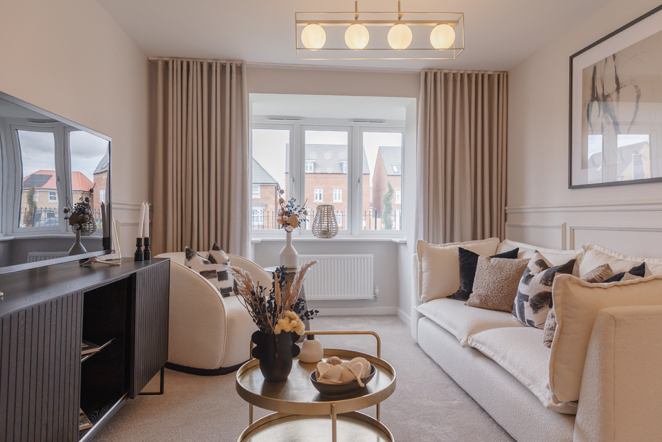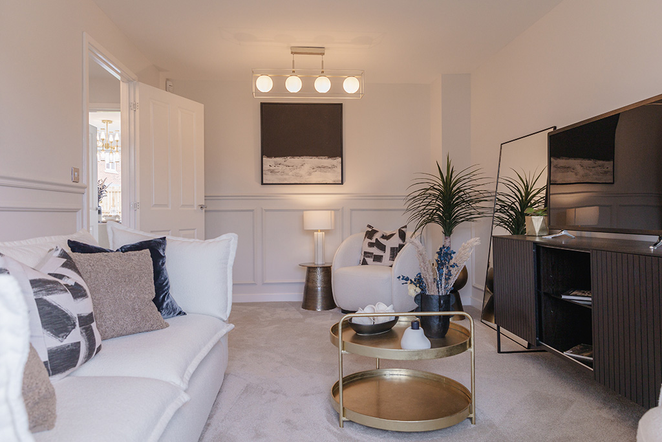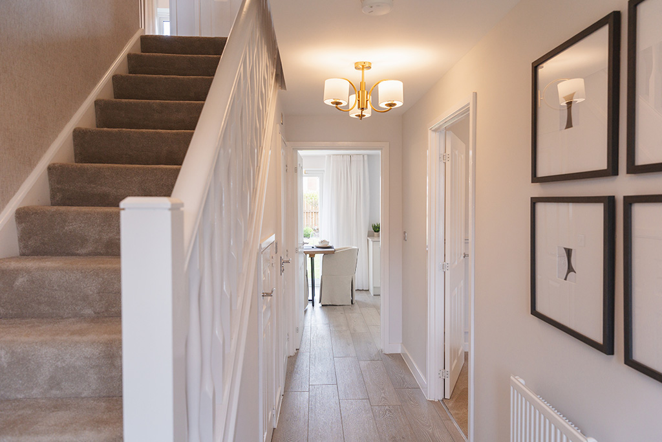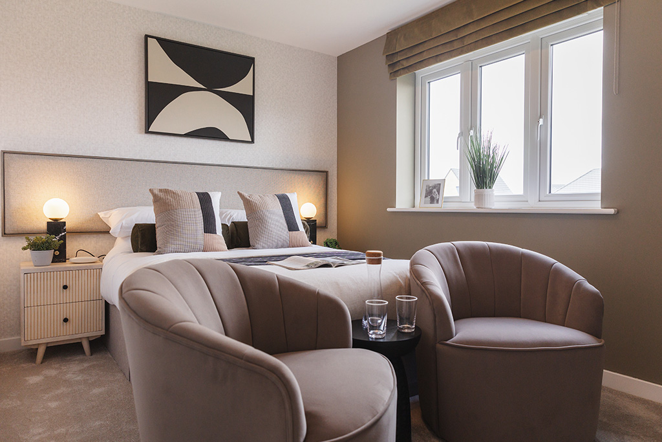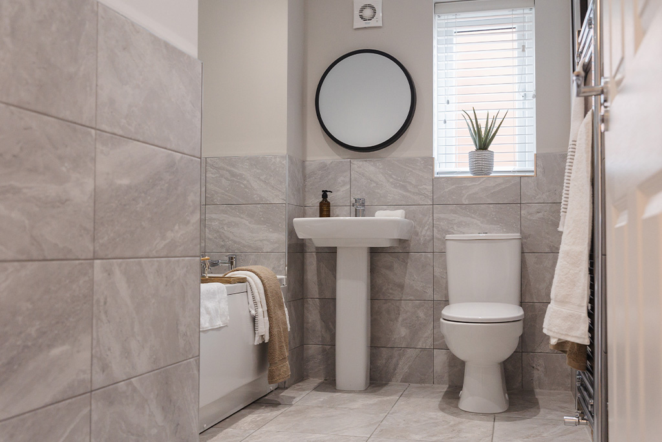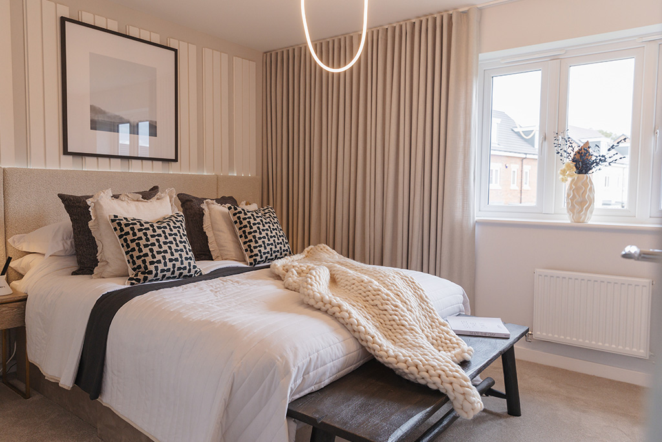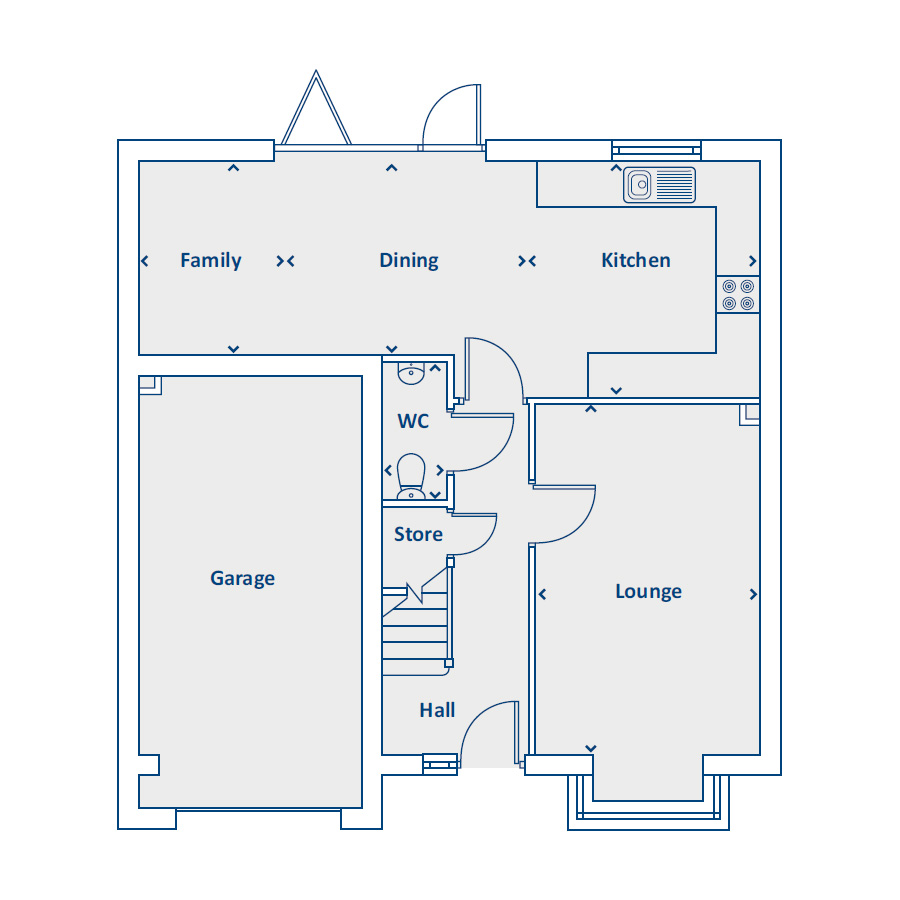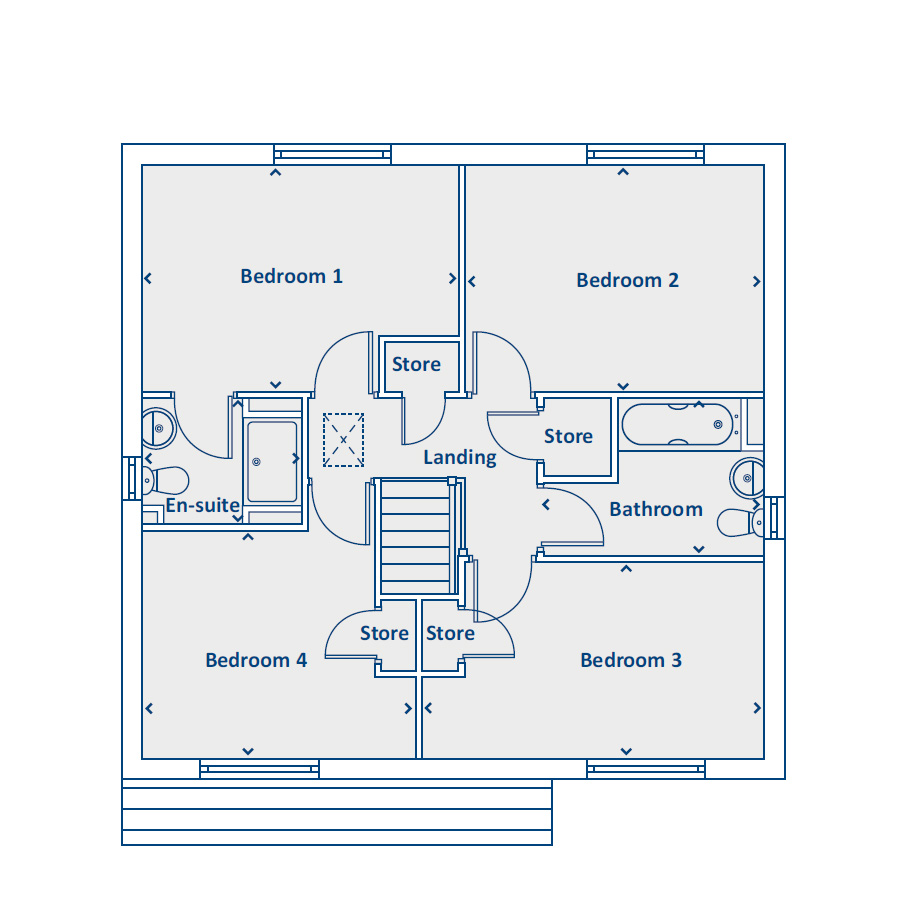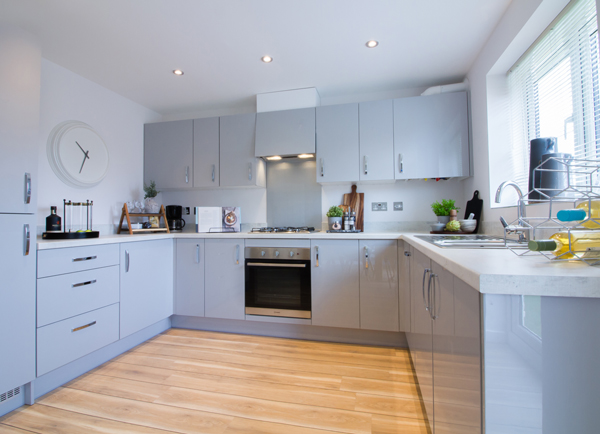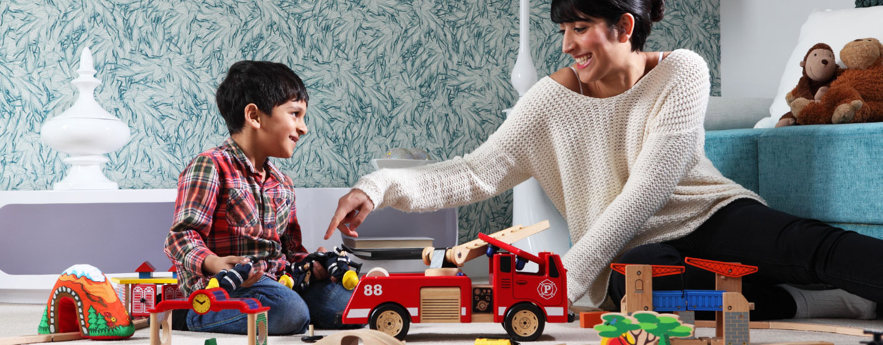Images are representative only and may include paid upgrades.
About this home
The Clumber combines both space and light, with some great features to create a home every member of the family will love.
Downstairs is all about family-friendly spaces. The bright and airy open plan kitchen diner and family room extending across the rear of the home is a great example of this. With space for cooking, eating and relaxing, it’s a multi-purpose space that’s flooded with natural light, thanks to the stylish addition of the modern bi-fold doors onto the garden. There’s also a spacious living room with feature bay window and a handy WC downstairs too.
Upstairs the feeling of space and light continues. There are four generous double bedrooms, the master has a luxurious en-suite. Plus, there’s a family bathroom and lots of built-in storage too.
Features
- Four-bedroom detached home
- 1295 sq. ft. of living space
- Stunning kitchen-diner family room
- Bi-fold doors onto rear garden
- Integral garage
- Private garden
- Plenty of storage
- Energy-saving features - all Keepmoat homes have a rating of EPC B or better
- 2-year fixtures and fittings warranty with Keepmoat
- 10-year structural warranty - first 2 years with Keepmoat, further 8 years with NHBC
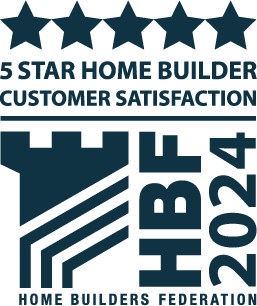
Five stars home builder for customer satisfaction
Over 90% of our customers said they would recommend us to family and friends
Floorplans
Available homes
Available
Plot 84
£309,995
WAYS TO BUY
Features
- OwnNew and incentives
Flooring package.
Integrated washing machine.
Integrated dishwasher.
Integrated fridge/freezer.
Upgraded kitchen.
Useful information
- Tenure: Freehold
- Council tax: Determined by your local authority
- Estate management fee: £90.58
