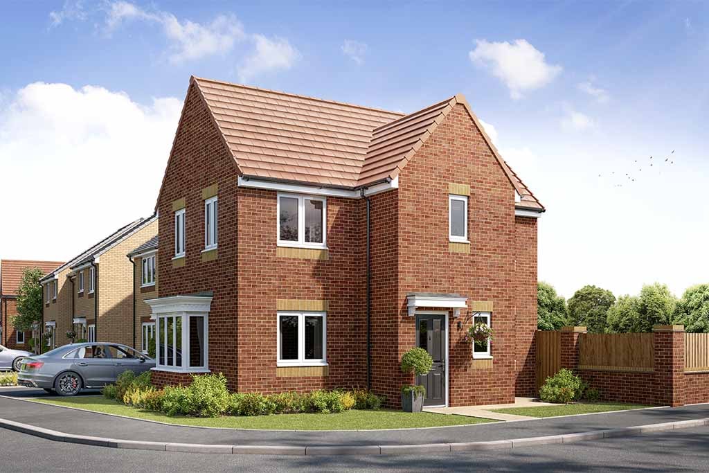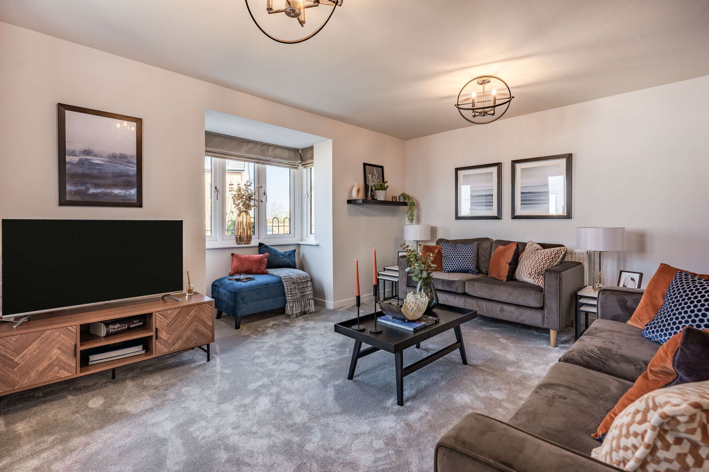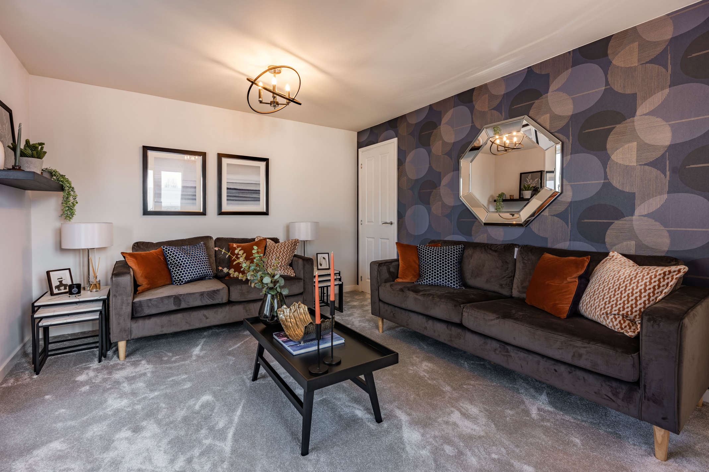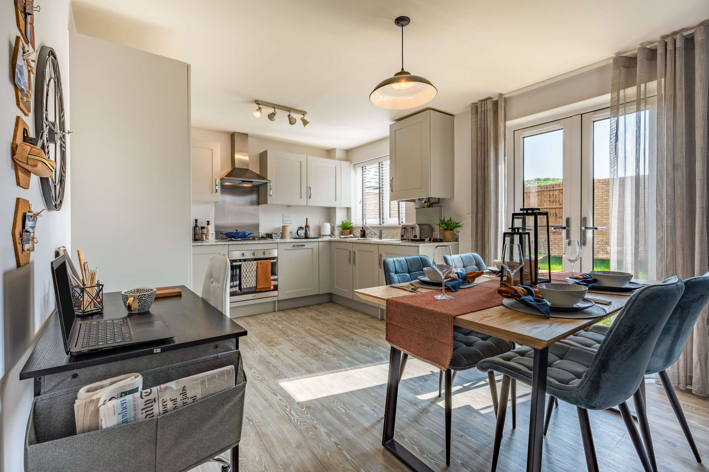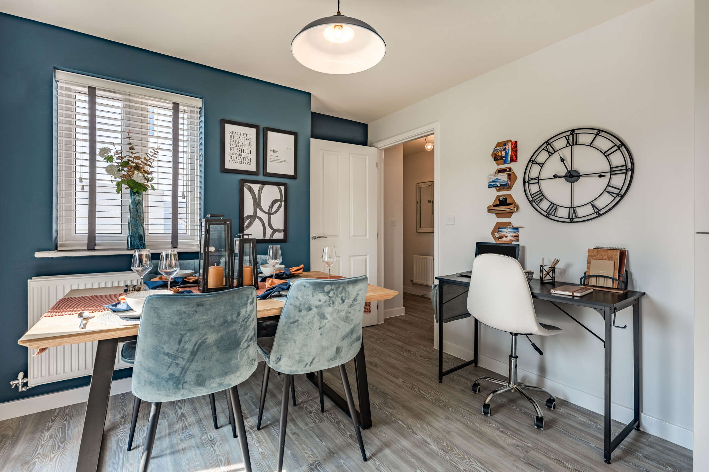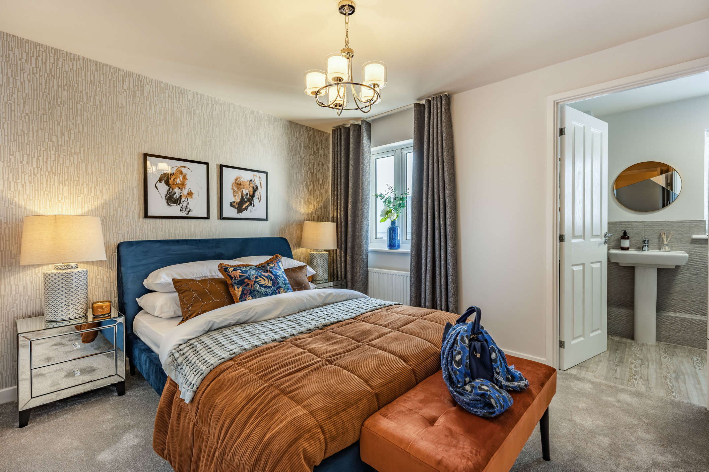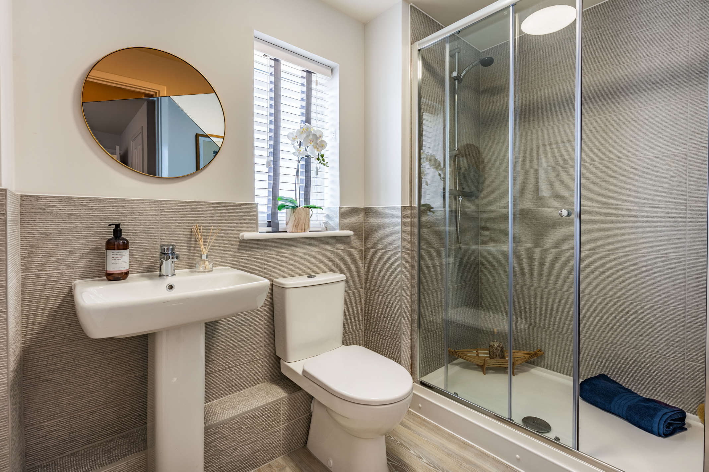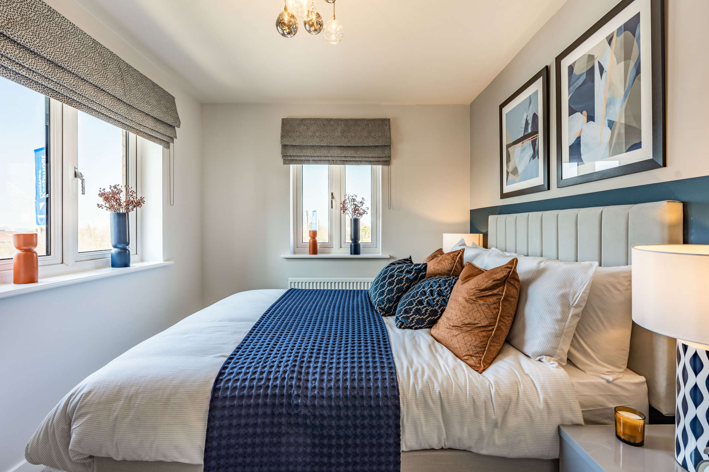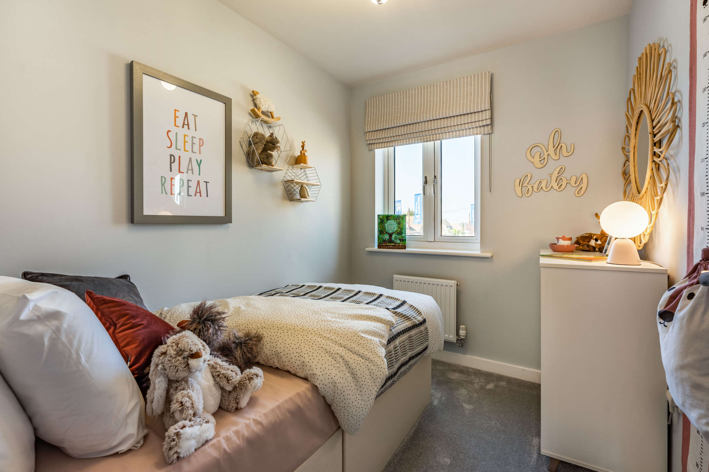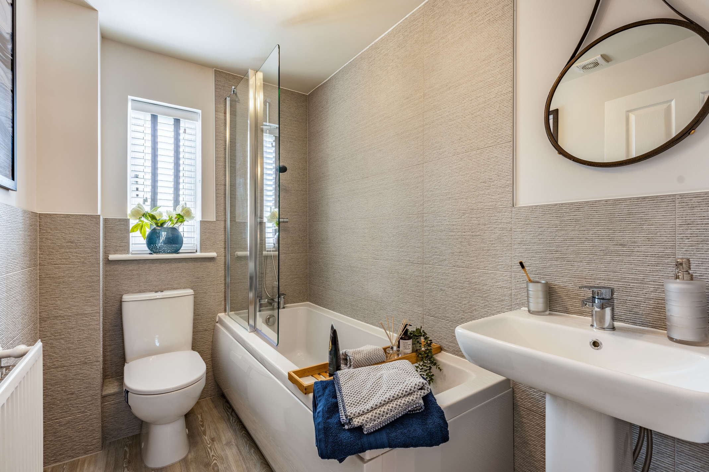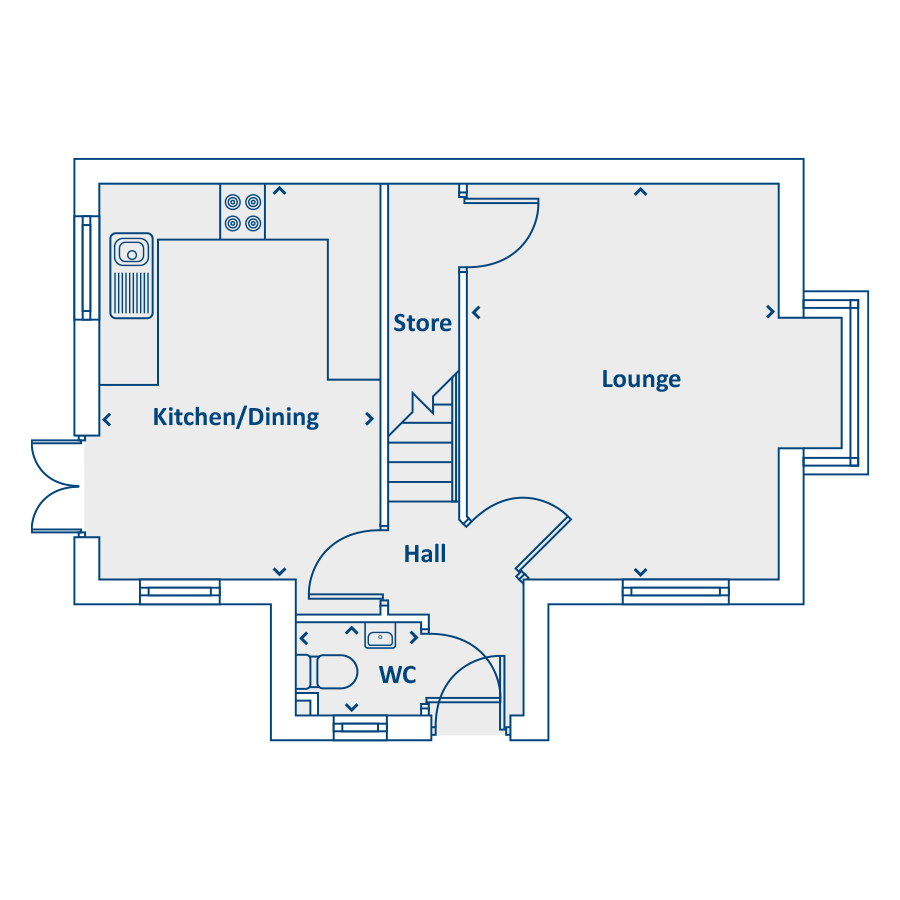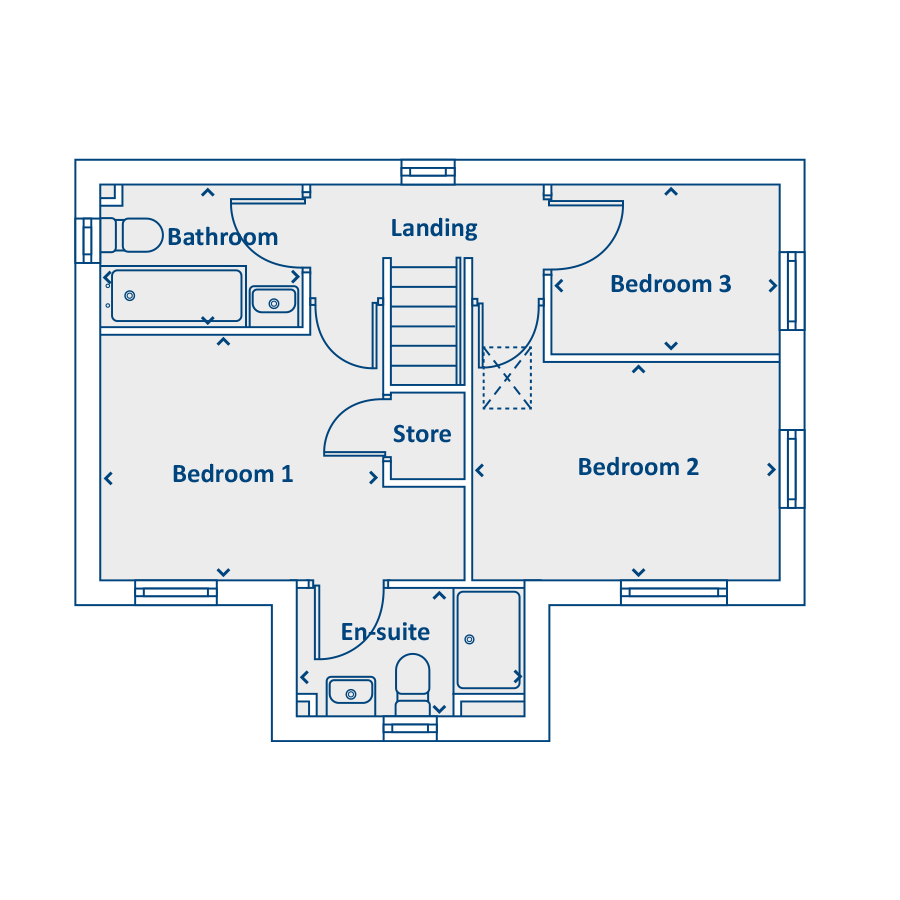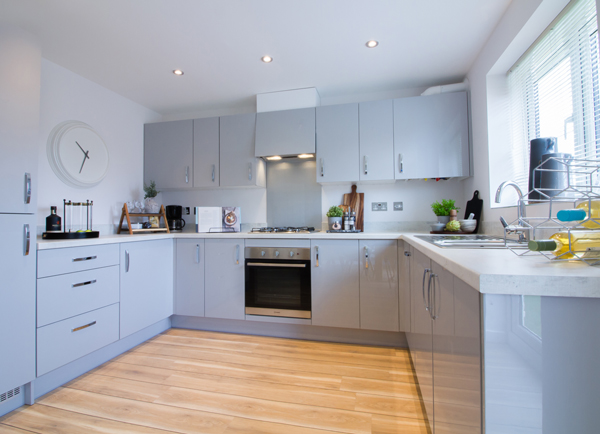The Weaver
3 bedroom homes
Detached
From £194,995
Images are representative only and may include paid upgrades.
About this home
Combining timeless exterior design with a very modern interior, our Weaver home has it all.
In this stunning home, everything happens around the central staircase. On one side the large kitchen and dining area is fantastically family-orientated with more than enough space for everyone to get together. With French doors onto the garden, it’s light and bright, and when the weather’s good, family life can spill outside. On the other side of the home, the large lounge features a fantastic bay window.
Head up the stairs and onto the U-shaped landing. Off this are three bedrooms and the family bathroom. The master bedroom has the added luxury of its own en suite.
Advanced Energy Efficient Home
This home includes advanced energy-saving features, such as PV panels, advanced insulation, high performance double glazing and a modern, efficient boiler, helping to use up to 69% less energy than an average older property*
Features
- Advanced energy-saving features including PV panels
- Modern three-bedroom home
- Master bedroom with en-suite
- Stylish kitchen/diner with French doors
- Feature bay window in lounge
- Convenient ground floor WC
- Built-in storage on both floors
- Private garden
- 2-year fixtures and fittings warranty with Keepmoat
- 10-year structural warranty - first 2 years with Keepmoat, further 8 years with NHBC
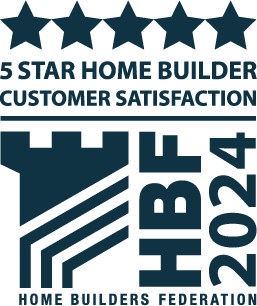
Five stars home builder for customer satisfaction
Over 90% of our customers said they would recommend us to family and friends
Floorplans
Available homes
Available
Plot 125
£194,995
Features
- Part Exchange*
Integrated fridge/freezer.
Integrated washing machine.
Integrated dishwasher (saving £2,750).
*Terms and conditions apply, ask for details.
Useful information
- Tenure: Freehold
- Council tax: Determined by your Local Authority
- Estate management fee: £79.57
