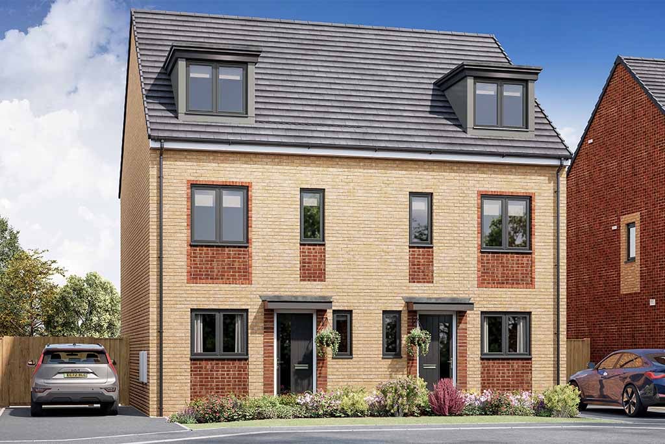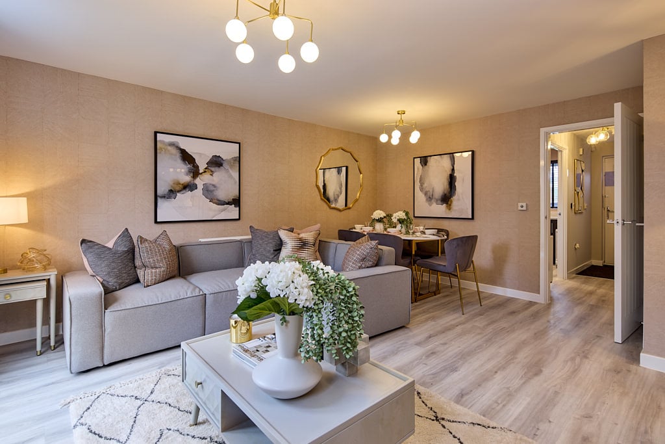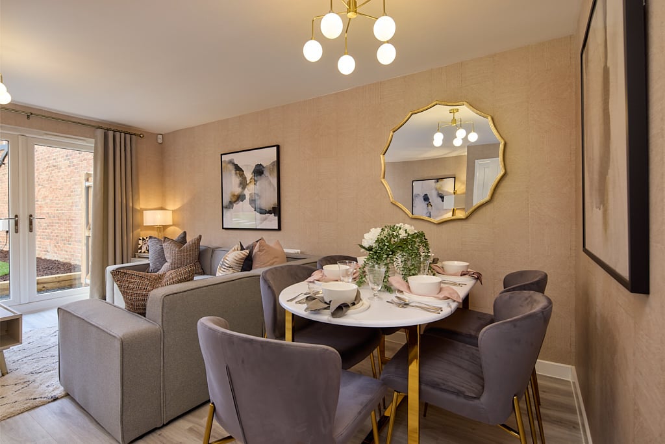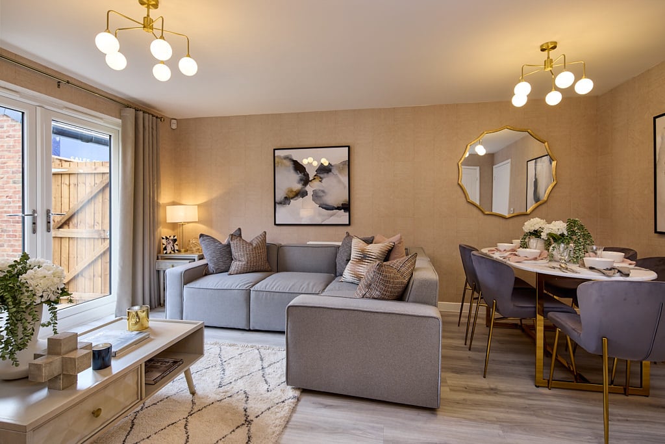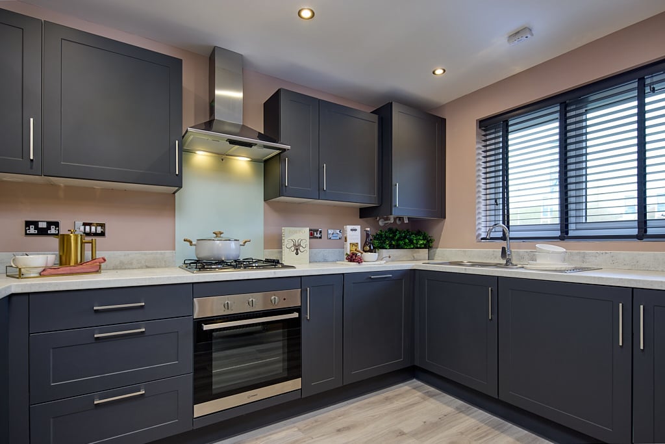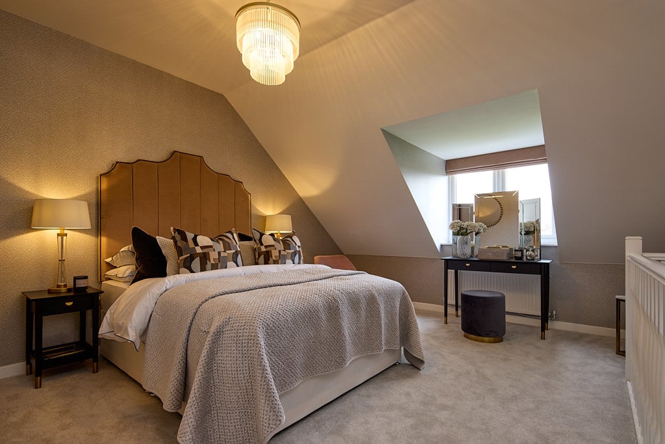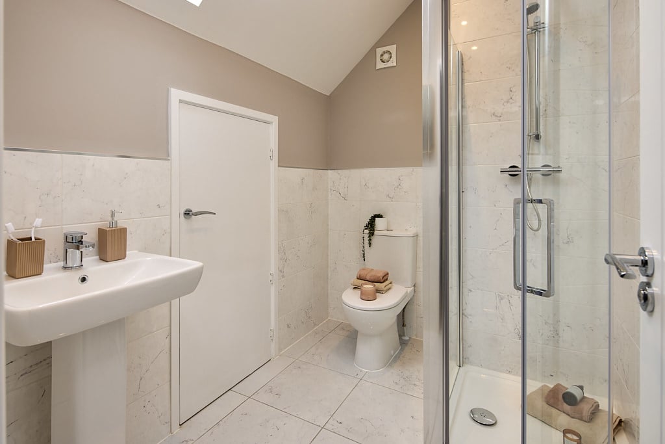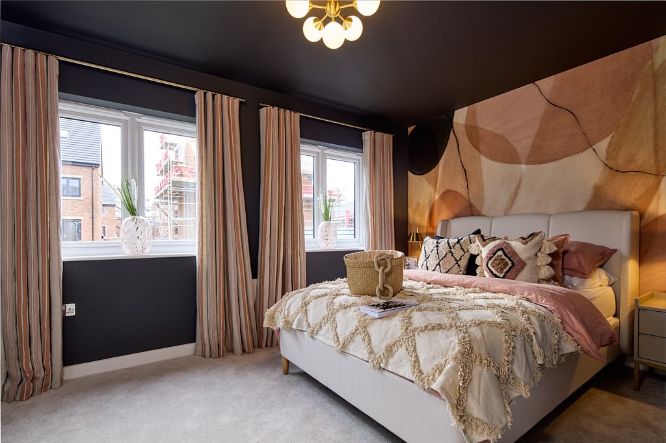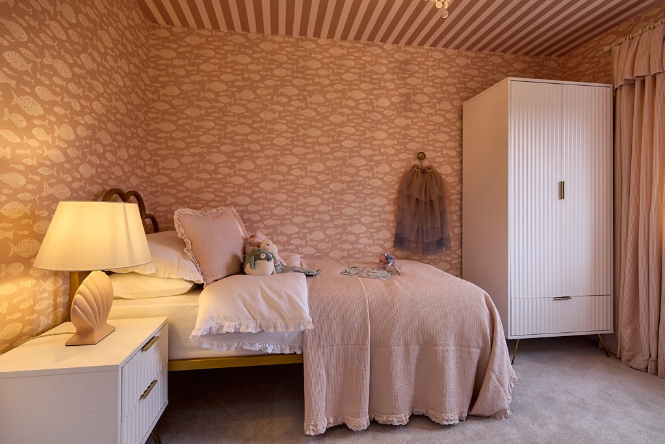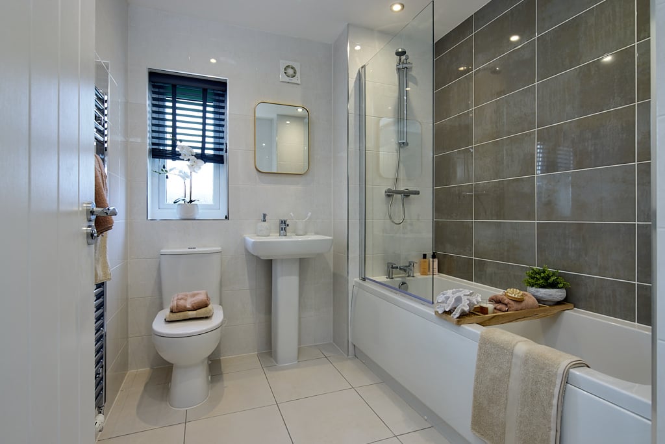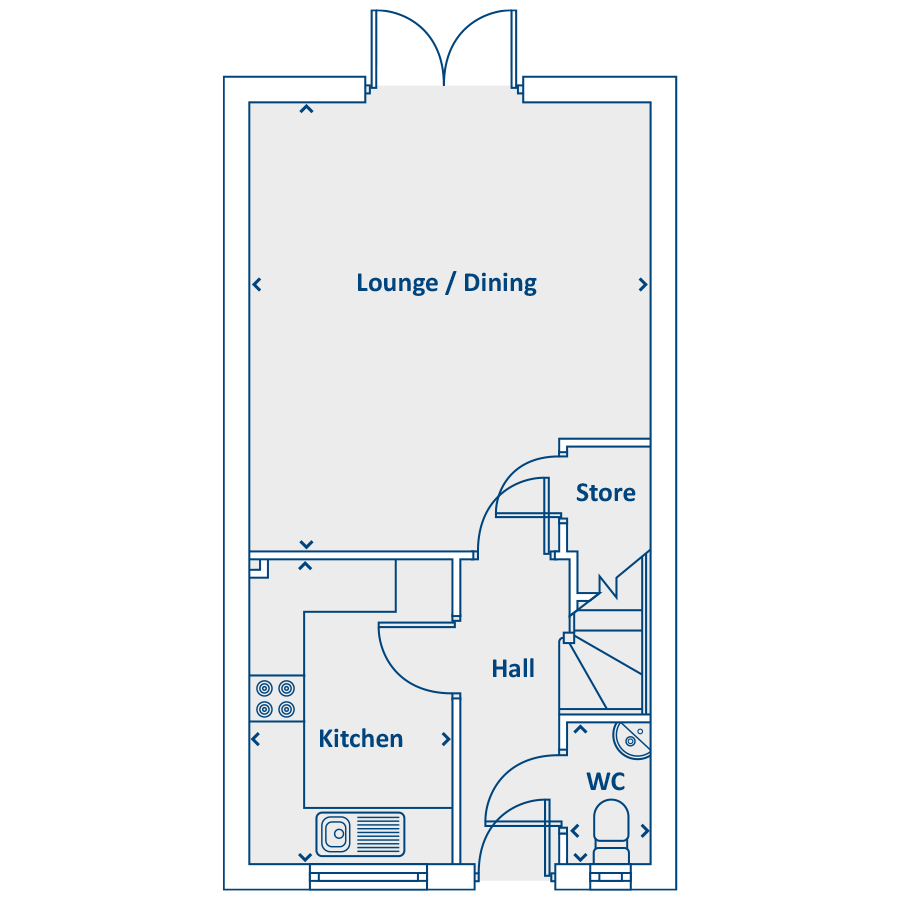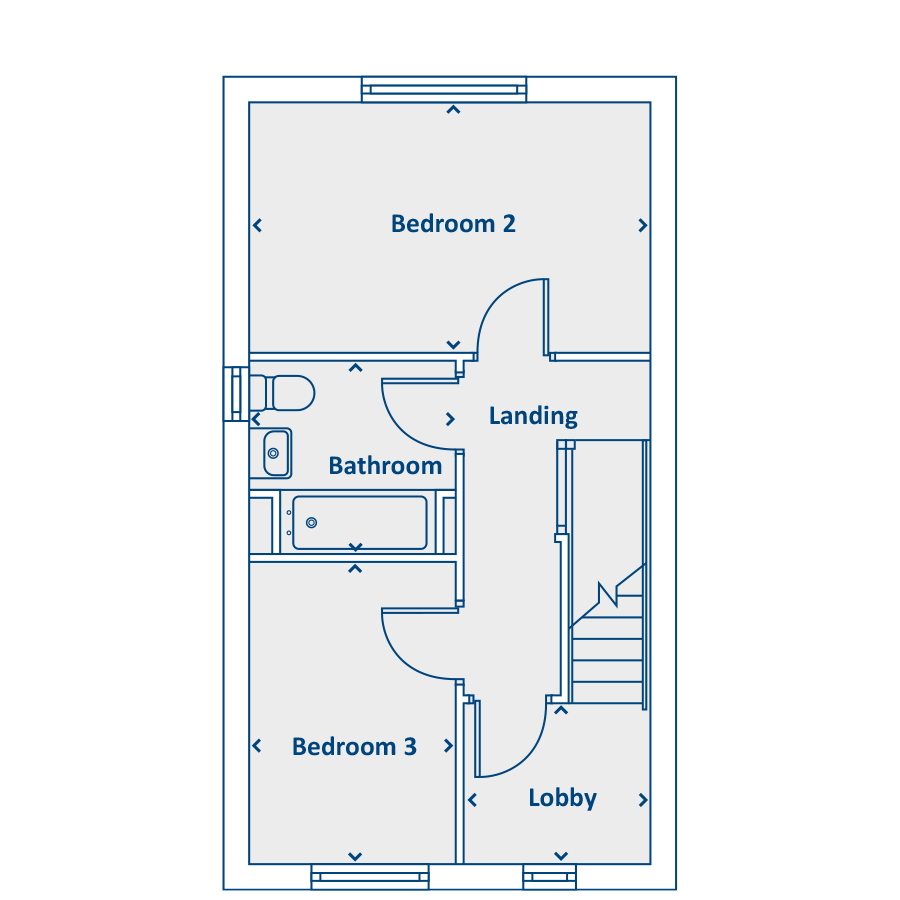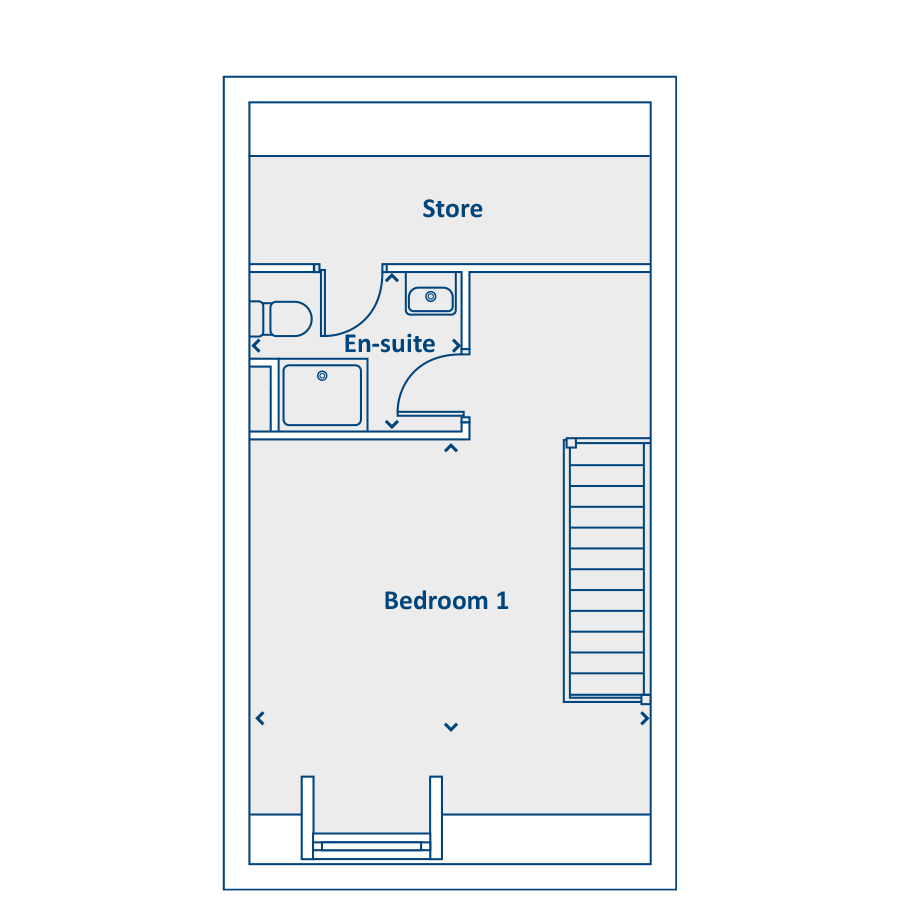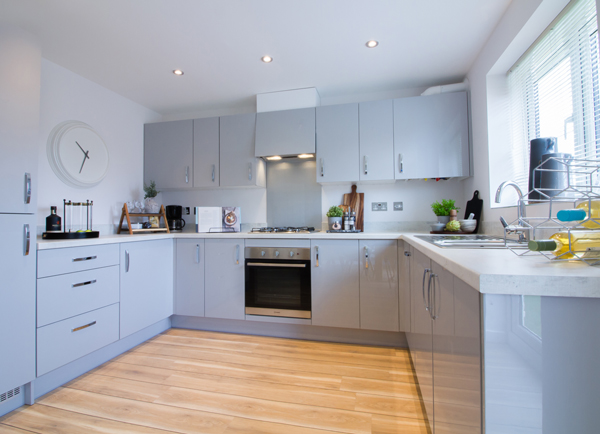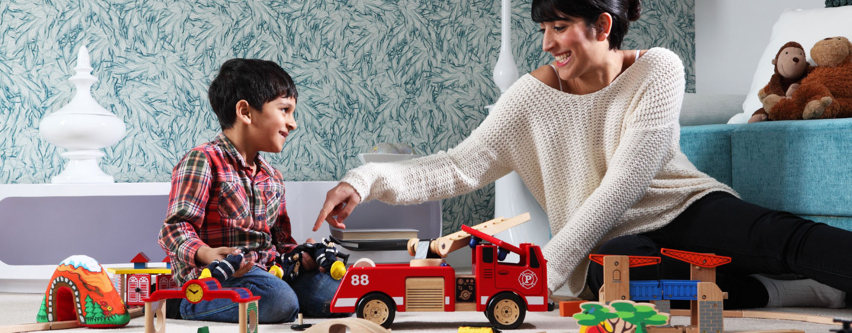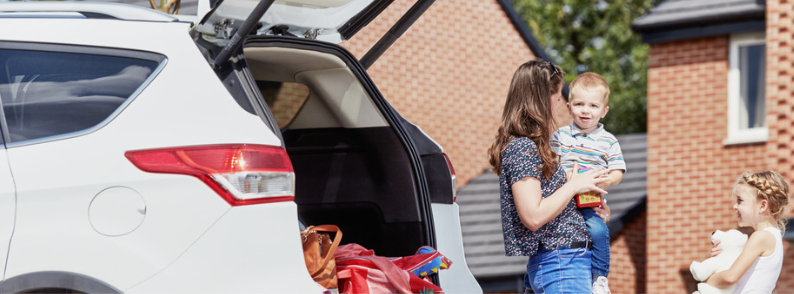Images are representative only and may include paid upgrades.
About this home
With stylish, well-planned living over three floors, the Drayton three bedroom home offers contemporary living for today’s modern families.
In this home, life revolves around the spacious and light living and dining space at the rear of the home. With French doors onto the garden, it’s full of natural light. And when the weather’s good, simply open the doors to make the most of the outdoor space. The well-equipped kitchen is at the front of the homes, along with the handy WC.
Upstairs onto the first floor, you’ll find two bedrooms, a contemporary family bathroom and a lobby area. Up the stairs again to the second floor you’re greeted with a stunning master bedroom suite. Complete with a luxurious en-suite. There’s also lots of hidden storage space up here too.
Features
- Three-bedroom, three story home
- 1077sq. ft. of living space
- Large living and dining space
- French doors onto garden
- Downstairs WC
- En-suite to master bedroom
- Upstairs lobby perfect for home working
- 2-year fixtures and fittings warranty with Keepmoat
- 10-year structural warranty - first 2 years with Keepmoat, further 8 years with NHBC
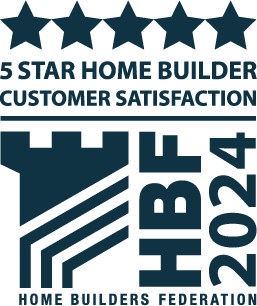
Five stars home builder for customer satisfaction
Over 90% of our customers said they would recommend us to family and friends
Floorplans
Available homes
Available
Plot 41
£249,995
WAYS TO BUY
Features
- Located on the edge of the River Tyne and includes incentives
5% towards deposit (saving £12,499.75).
Upgraded kitchen door (saving £550).
Useful information
- Tenure: Freehold
- Council tax: Determined by your Local Authority
- Estate management fee: £83.11
