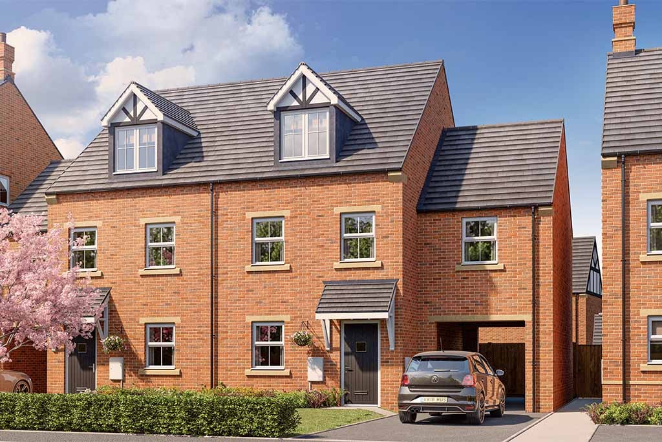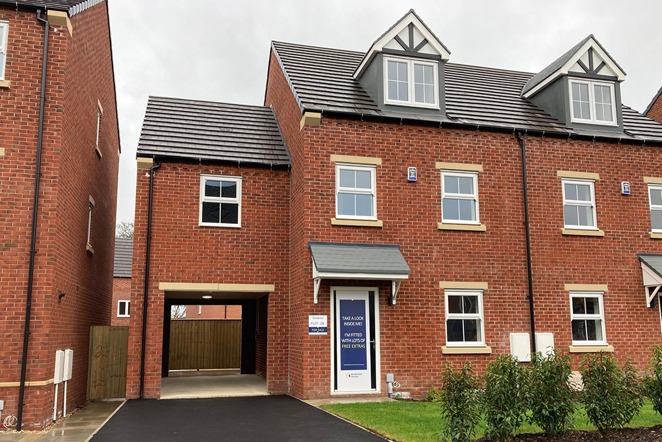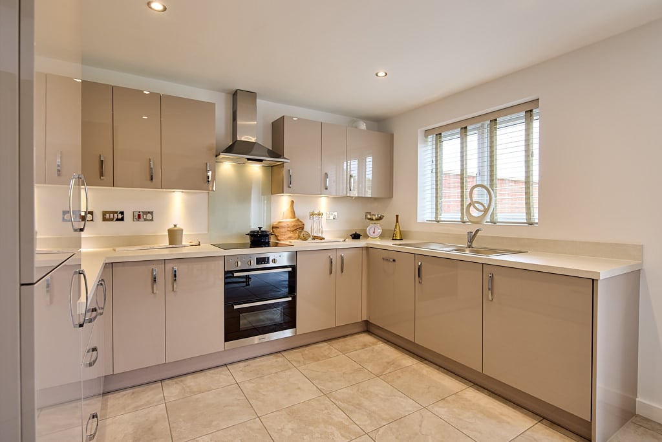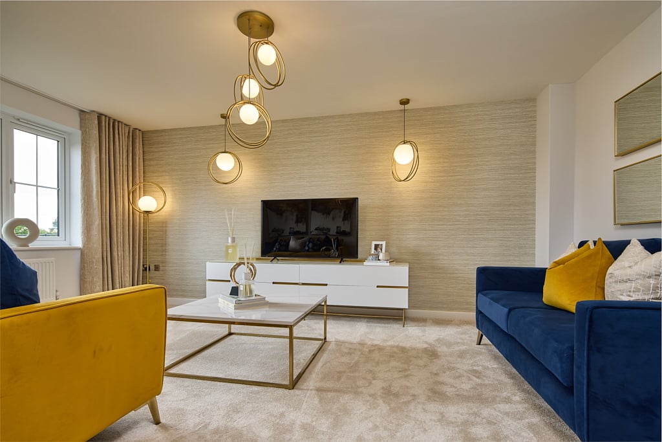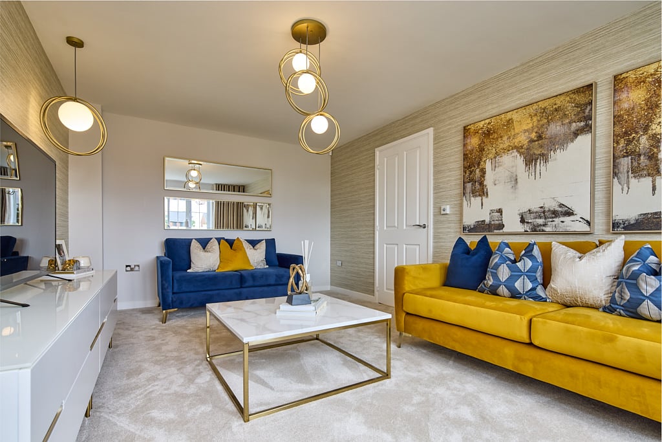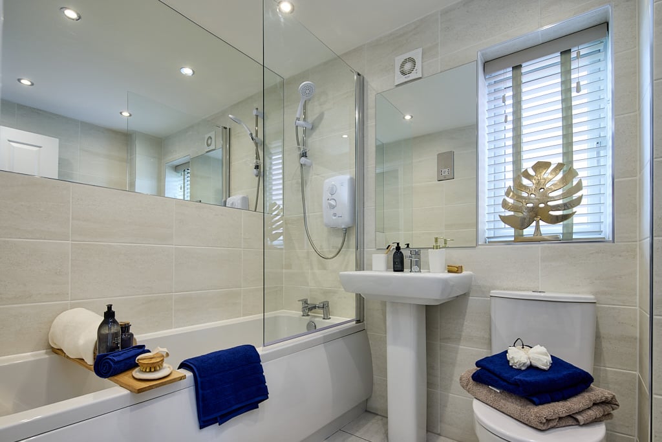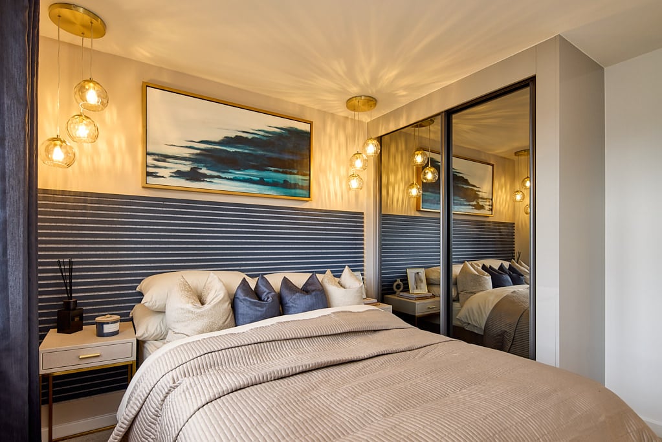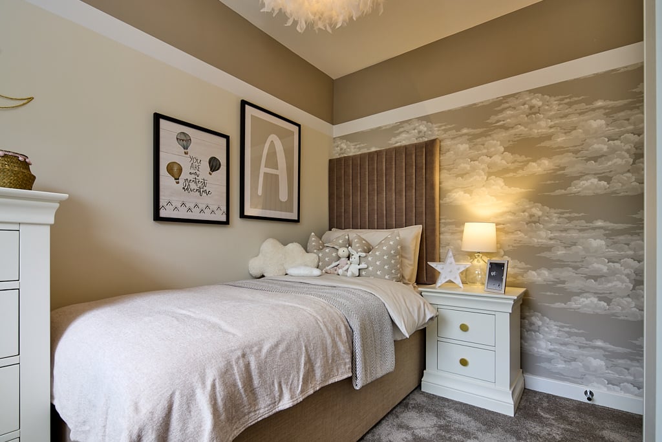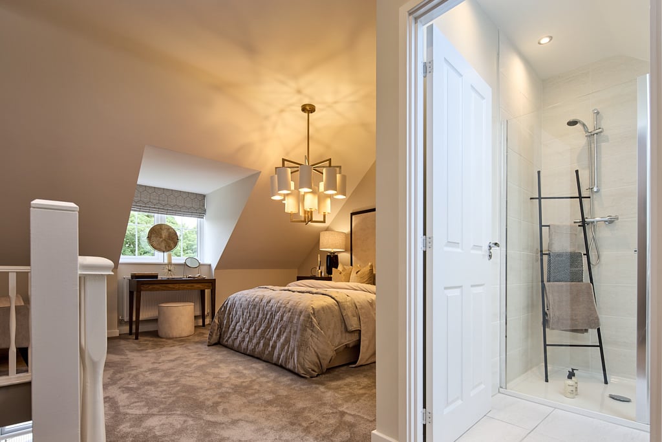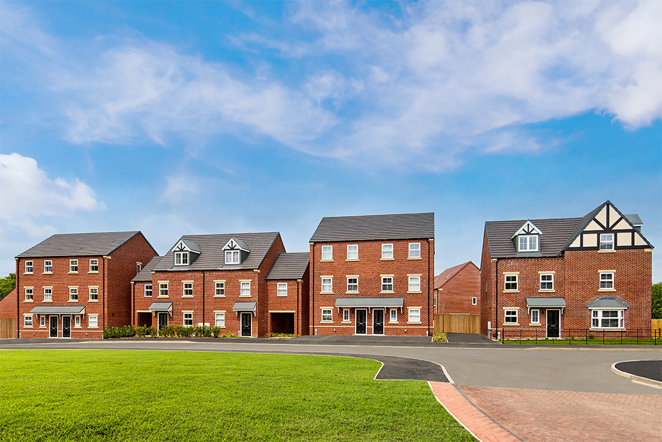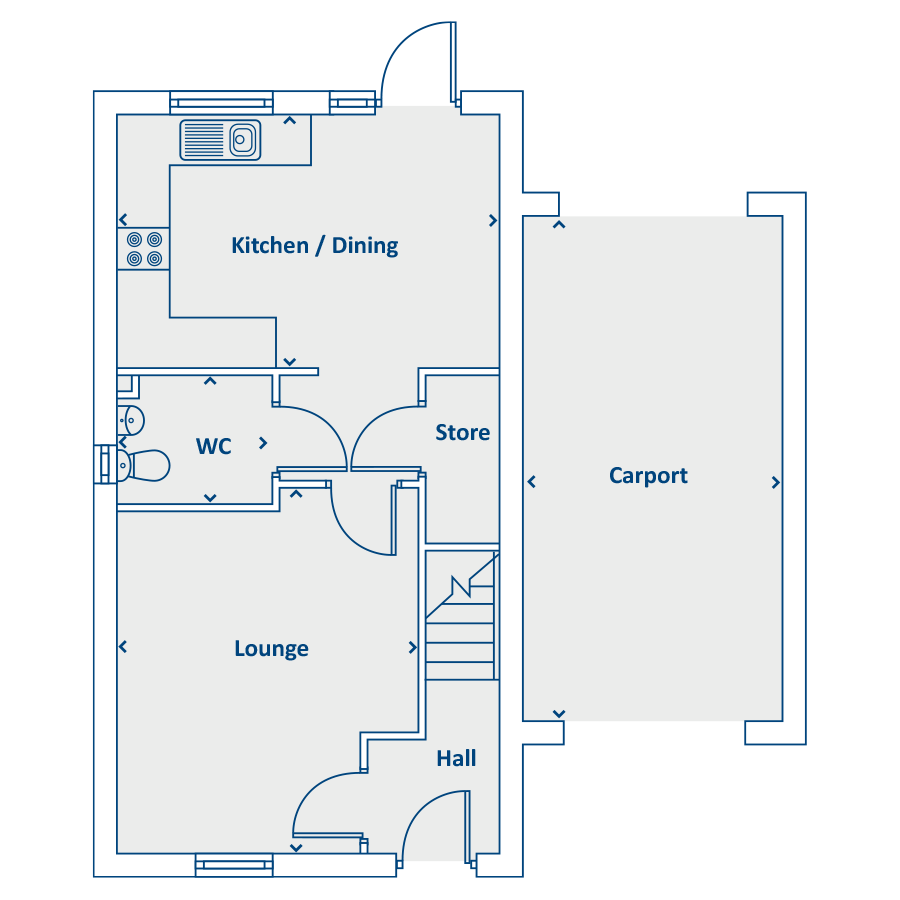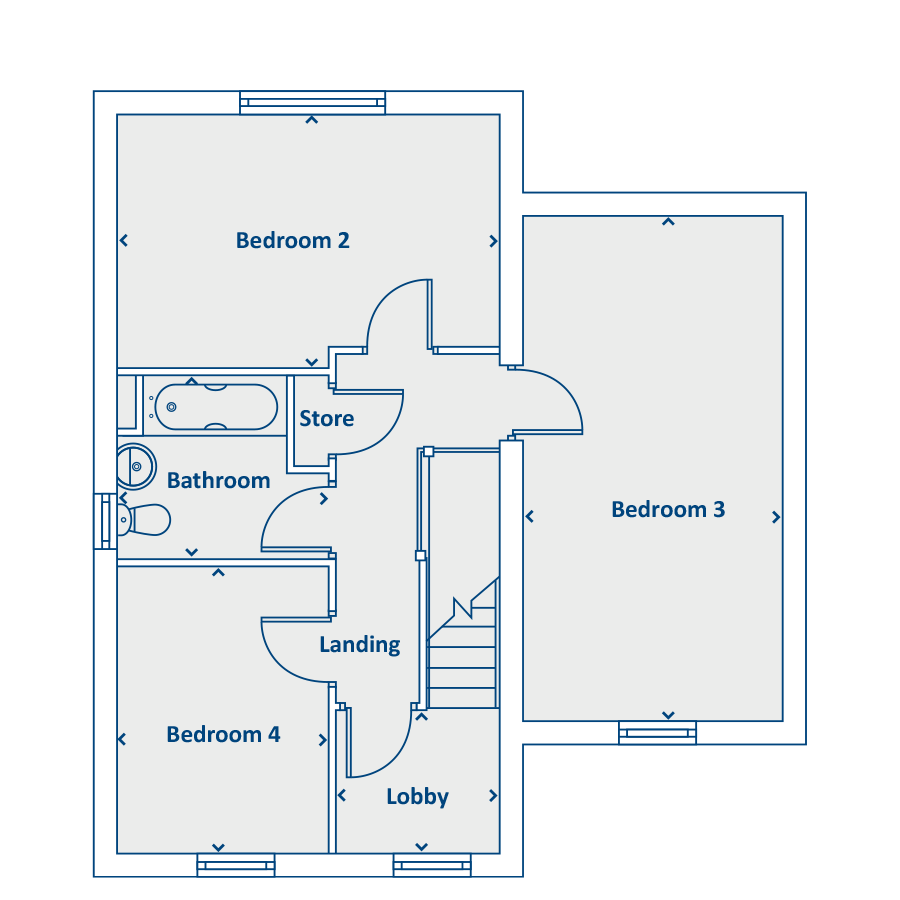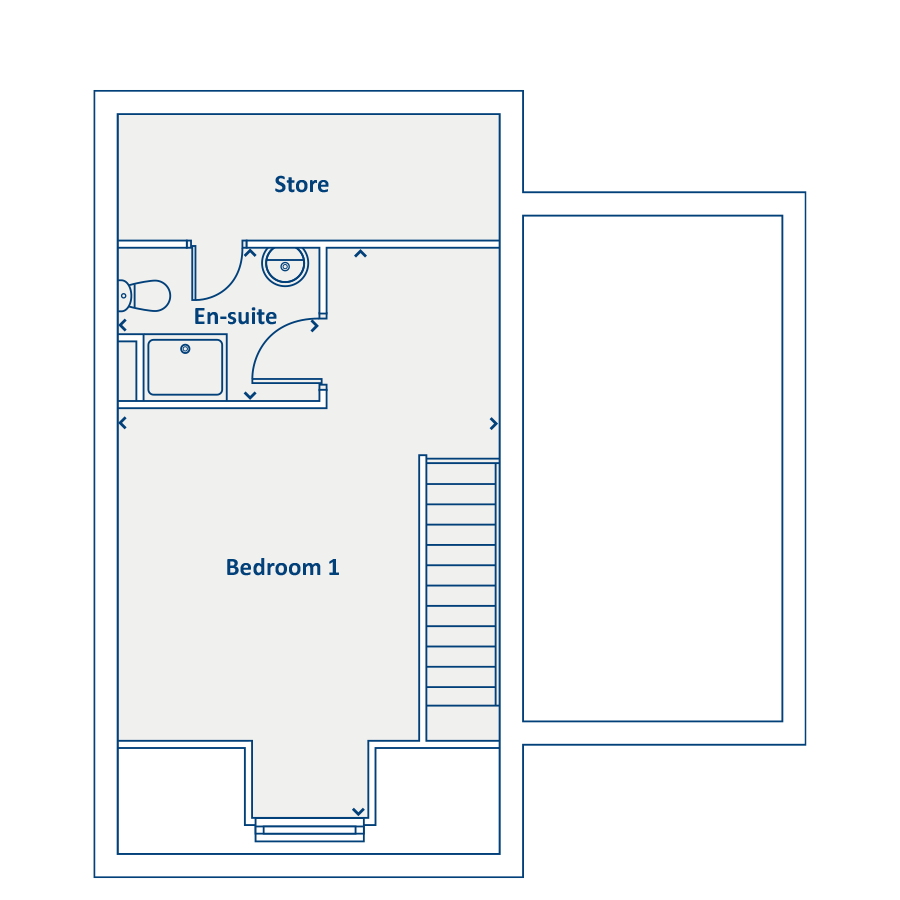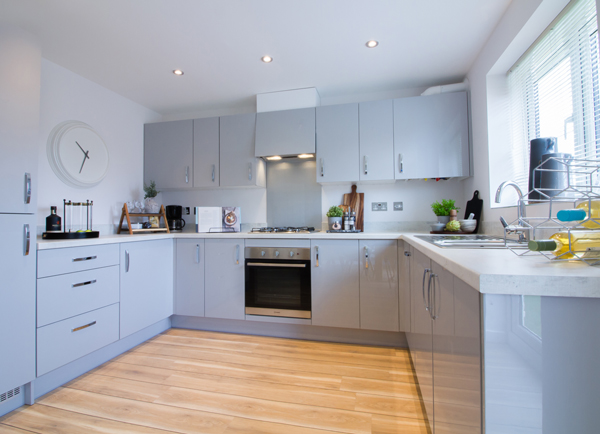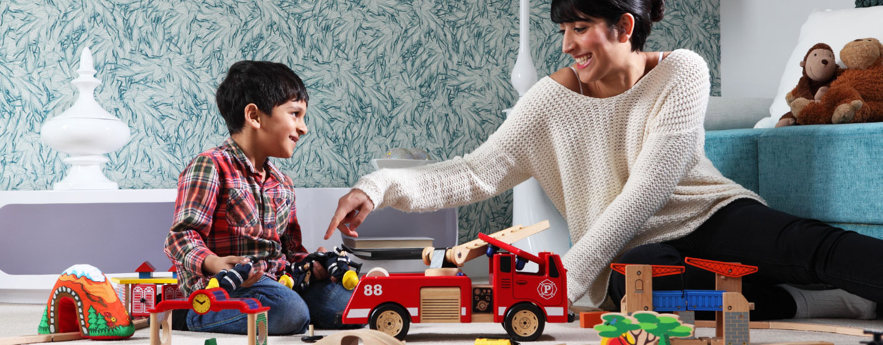Images are representative only and may include paid upgrades.
AVAILABLE TO VIEW
About this home
Select 'Book & Enquire' to arrange your visit to our Showhomes and Sales Information Centre.
The stunning four-bedroom, three-storey Kensington is a luxurious family home that gives you all the room and flexibility you’ll ever need.
Downstairs is all about getting together. The spacious lounge leads onto the stunning kitchen/diner. With a glazed door onto the garden this room is light and bright, and when the weather’s good, you can open up the door to make your garden feel like part of your home. A downstairs WC and car port complete this floor.
The first floor contains two large double bedrooms, a further good-sized bedroom, which could be used as a study or hobby room, and a family bathroom. The top floor is dedicated to the luxurious master bedroom suite with an en suite and a handy storage area.
Features
- Four-bedroom home
- 1,305 sq. ft. of living space across three floors
- Master Bedroom with En Suite
- Downstairs WC
- Storage on every floor
- Access from Kitchen Diner to rear garden
- Car Port
- Electric vehicle charging points to selected homes
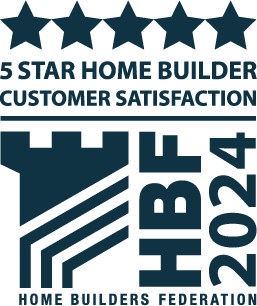
Five stars home builder for customer satisfaction
Over 90% of our customers said they would recommend us to family and friends
Floorplans
Available homes
Useful information
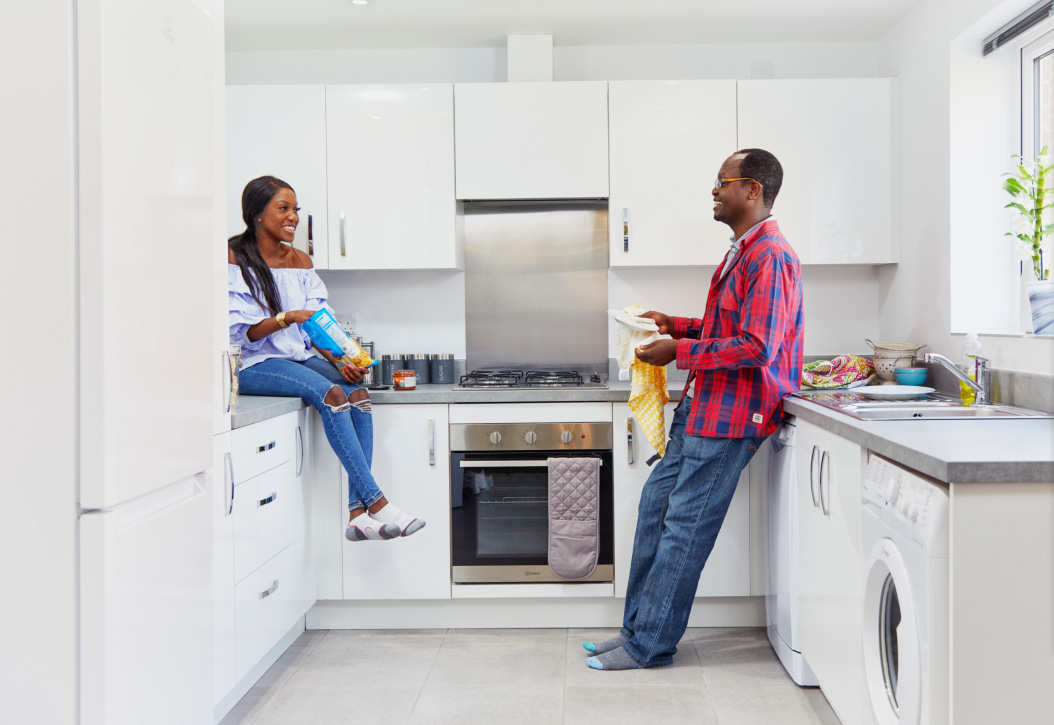
Buying a new home is one of the biggest decisions you'll make. To help you make an informed choice, we've set out the key information about this home below, including the ongoing costs once you have moved in. Council tax bands are often not released by the local authority until the property is complete but we will show this once available. Please speak to your Sales Executive for more information about this home and the associated costs.
- Tenure:
- Freehold
- Council tax:
- Determined by your local authority
- Estate management fee:
- £174.07 pa
